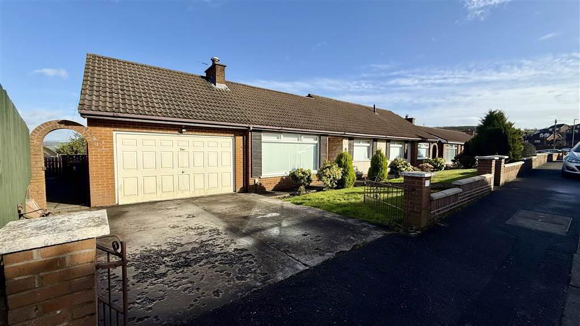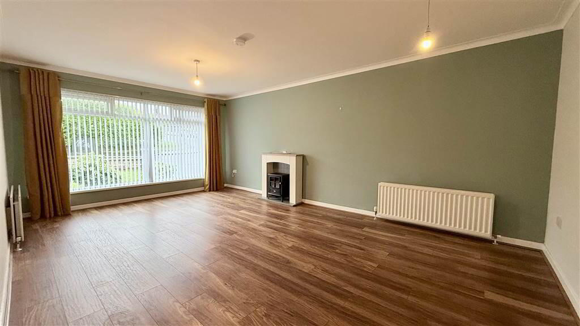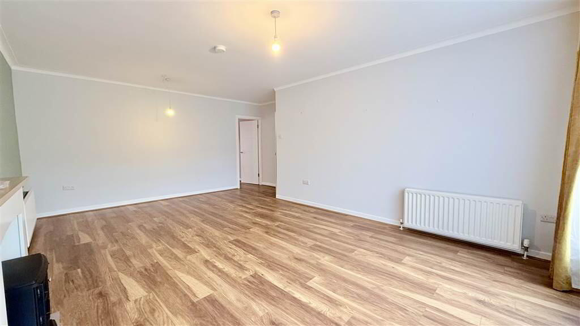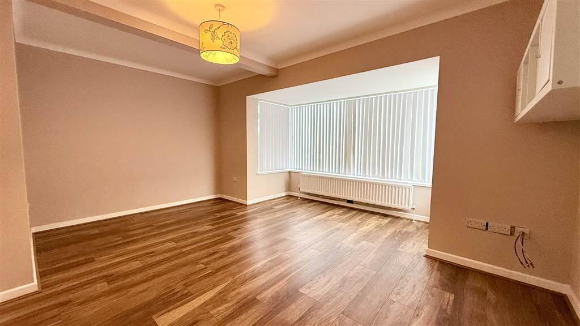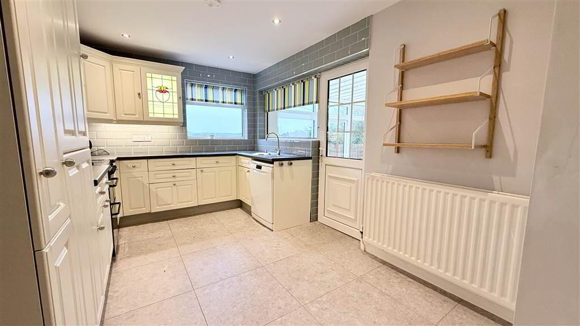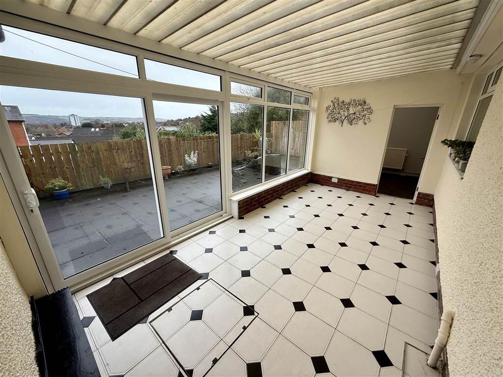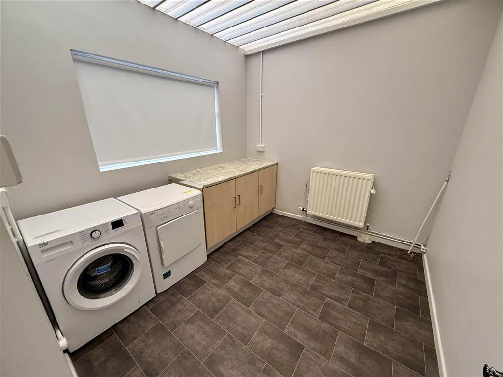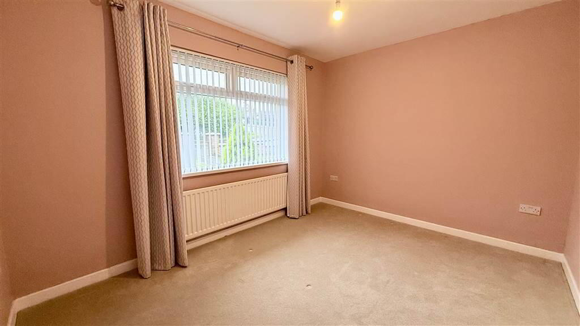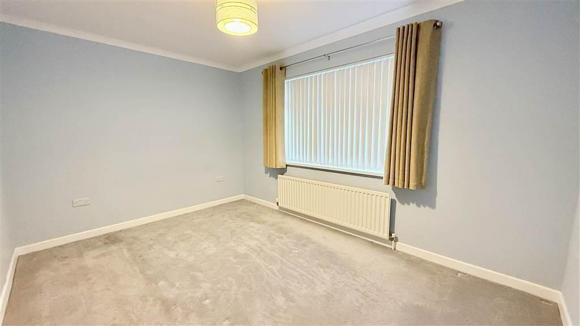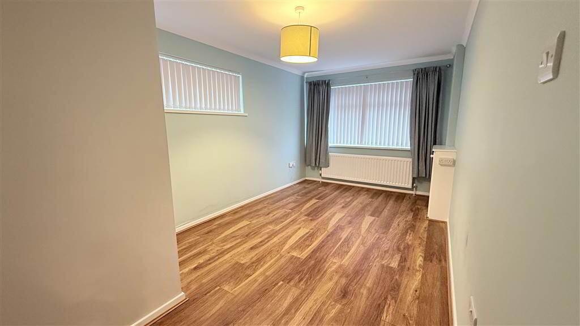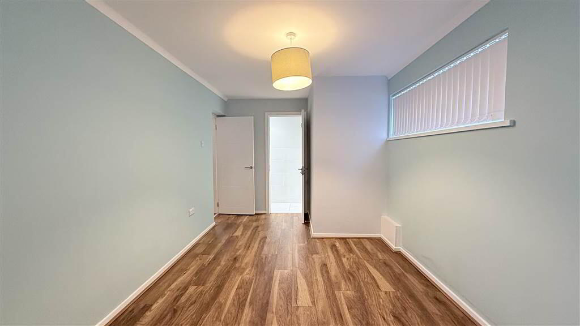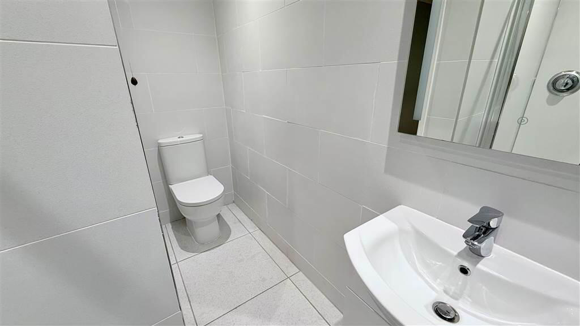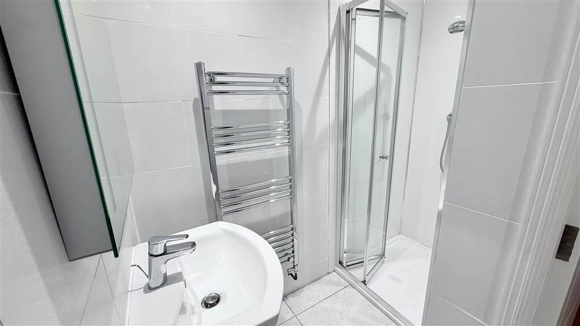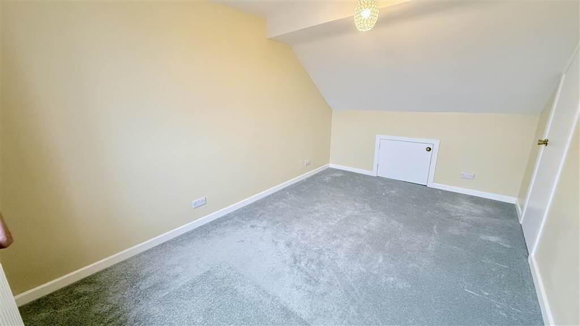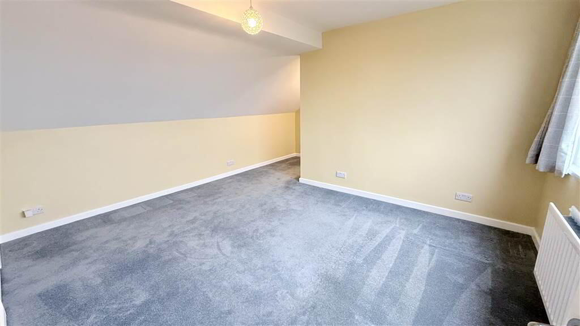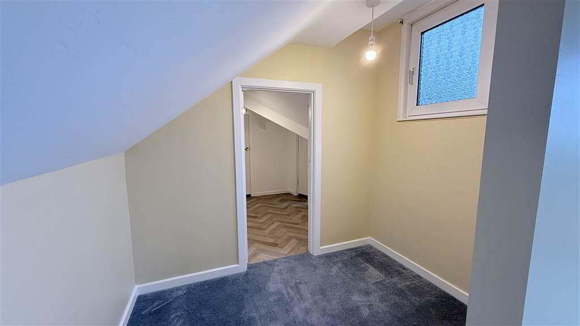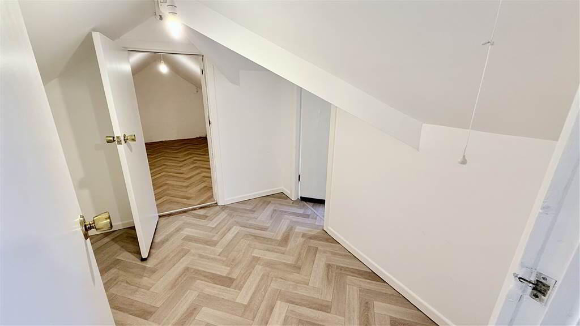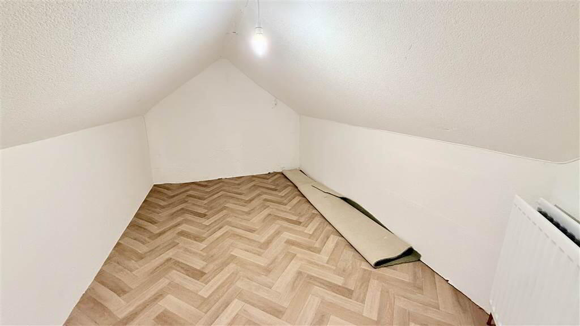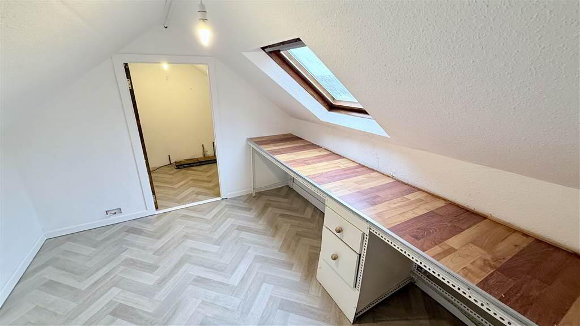
2 Crawford Park, Church Road, Belfast, BT6 9RS
5 Bed Detached Bungalow For Rent
£1,300 / month
Print additional images & map (disable to save ink)
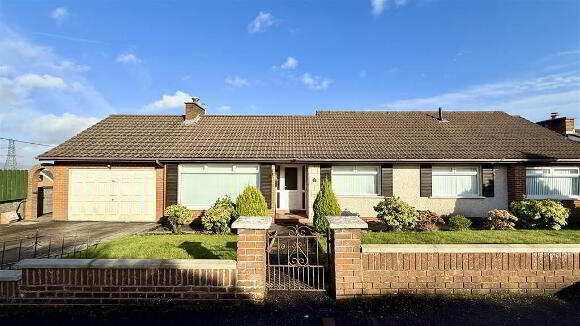
Telephone:
028 9020 7111View Online:
www.mcclearys.co.uk/994254Key Information
| Address | 2 Crawford Park, Church Road, Belfast, BT6 9RS |
|---|---|
| Rent | Last listed at £1,300 / month |
| Heating | Oil |
| Furnished | Unfurnished |
| Style | Detached Bungalow |
| Bedrooms | 5 |
| Receptions | 3 |
| EPC Rating | E42/D57 |
| Status | Let Agreed |
Features
- Detached Chalet Bungalow
- Four or Five Bedrooms
- Three Reception Rooms
- Sun room
- Utility Room
- Oversized Garage with Electric Up and Over Door & Remote
- Kitchen with Casual Dining Area
- Spacious Gardens
- Adaptable Accommodation
- Bathroom
- A Must See!
Additional Information
Wow! Prepare to be amazed by the space on offer from this property. This detached chalet bungalow can be adapted in my different ways to suit your individual needs, there is space for children and areas for play rooms, computer rooms and studys! The large garage would be suitable for those that need a workshop and a place to park a car, easily accessible with an electric up and over door. The views to Stormont from the rear are special and there is plenty of room to the rear for the avid gardener or sun bather alike.
Ground Floor
- HALLWAY:
- Cloak Cupboard
- LIVING ROOM:
- 6.1m x 4.m (20' 0" x 13' 1")
- SITTING ROOM:
- 4.85m x 4.25m (15' 11" x 13' 11")
Bay Window - KITCHEN:
- 4.1m x 2.78m (13' 5" x 9' 1")
High and low level units with work top, extractor fan, stainless steel sink unit with drainer, dishwasher, integrated fridge freezer. - SUN ROOM:
- 5.6m x 2.87m (18' 4" x 9' 5")
Sliding Doors to Rear Garden - UTILITY ROOM:
- 2.79m x 2.6m (9' 2" x 8' 6")
Plumbed for washing machine - BEDROOM (1):
- 3.1m x 2.9m (10' 2" x 9' 6")
Built in robes - BATHROOM:
- 2.58m x 1.75m (8' 6" x 5' 9")
- BEDROOM (2):
- 4.m x 3.m (13' 1" x 9' 10")
- STUDY AREA:
- Staircase to 1st floor
- STUDY:
- 5.2m x 2.75m (17' 1" x 9' 0")
First Floor
- LANDING:
- Store Cupboard
- BEDROOM (3):
- 4.3m x 2.7m (14' 1" x 8' 10")
Built in robe, storage under eaves - BEDROOM (4):
- 5.m x 4.22m (16' 5" x 13' 10")
Built in Robes, sink unit - ROOM-STUDY:
- 2.5m x 2.3m (8' 2" x 7' 7")
- ROOM-STORAGE:
- 3.9m x 2.5m (12' 10" x 8' 2")
- ROOM-OFFICE:
- 3.2m x 2.7m (10' 6" x 8' 10")
- ROOM-STORE:
- 2.7m x 1.6m (8' 10" x 5' 3")
Outside
- GARAGE:
- 8.8m x 4.5m (28' 10" x 14' 9")
w.c.
Electric up and over door with remote - To the front, there is an enclosed driveway and lawns.
To the rear, there is a flagged patio flanking the back of the house and a lower garden level, accesed via steps to a lawn, green house and vegetable plot area.
Directions
Just off Church Road off Ballygowan Road
-
McClearys Property Sales

028 9020 7111

