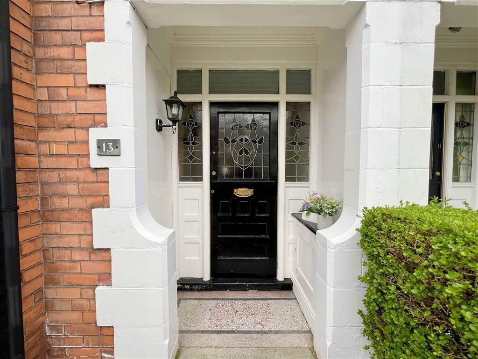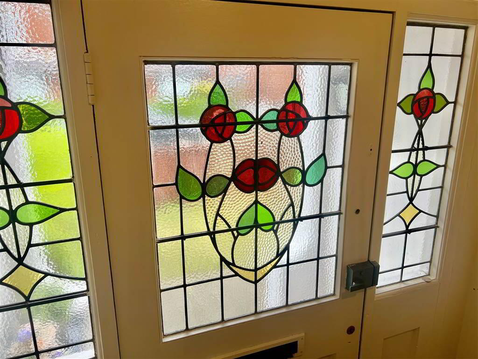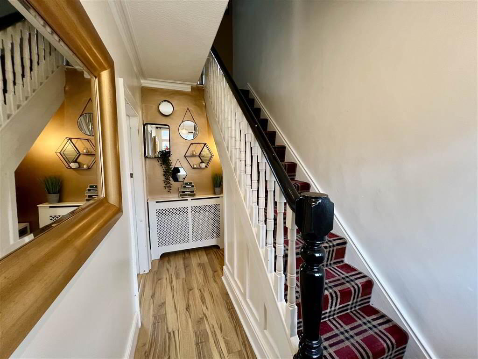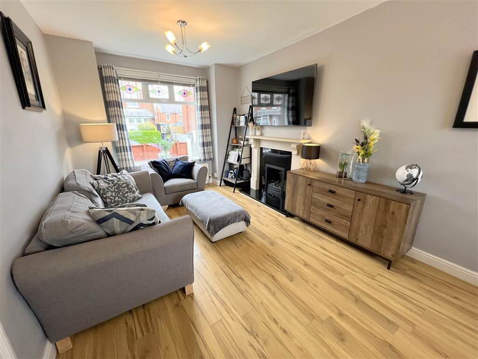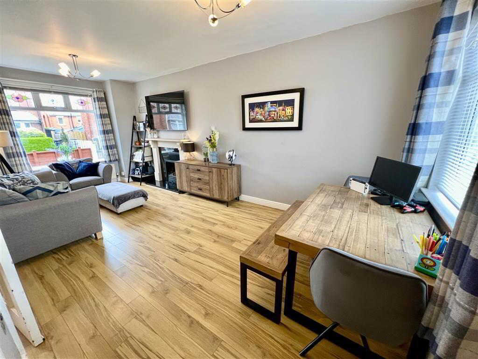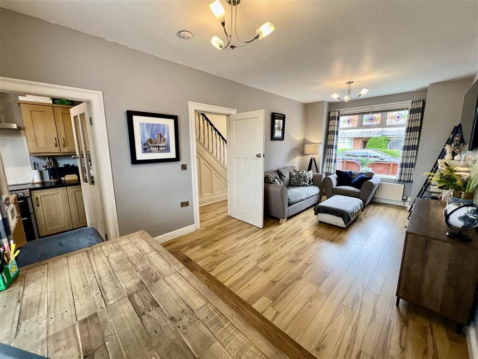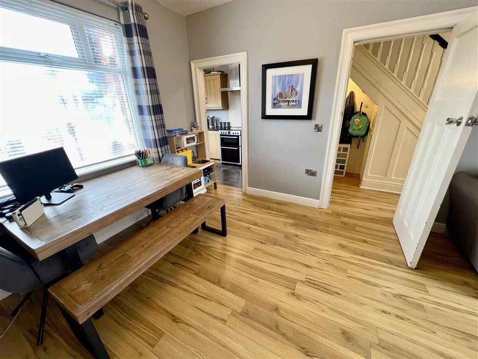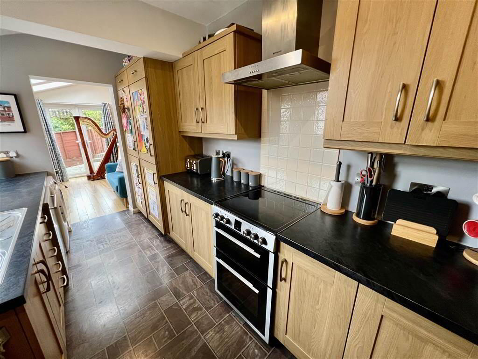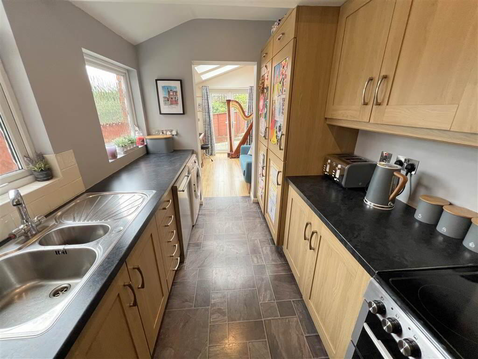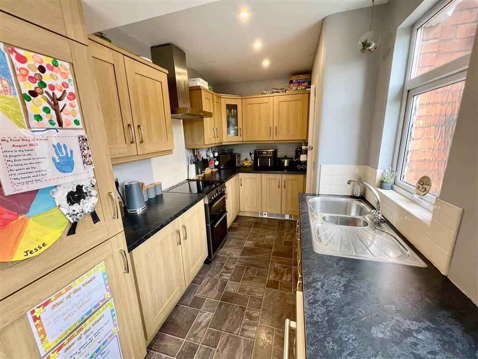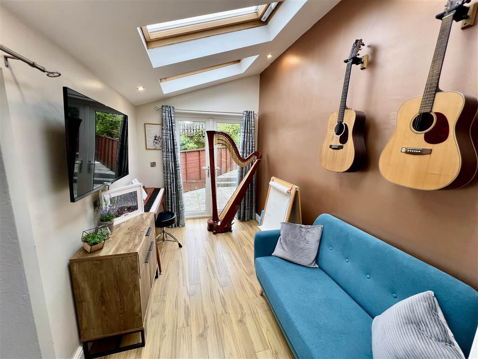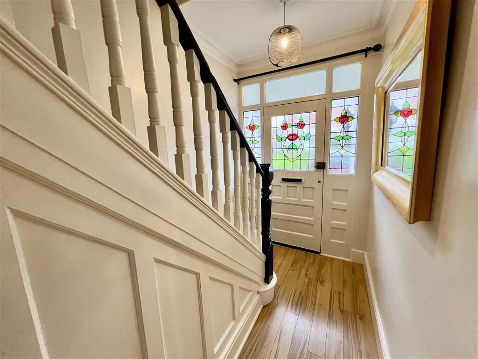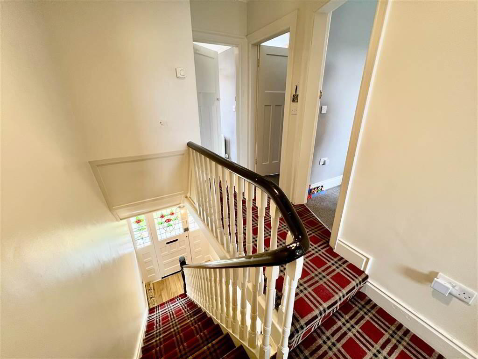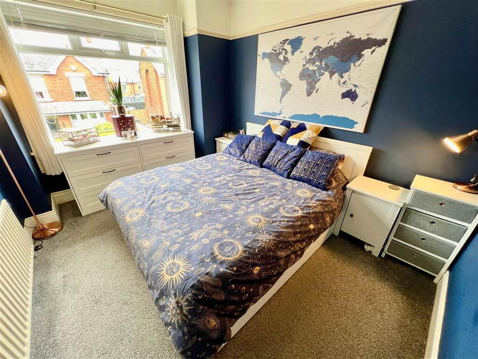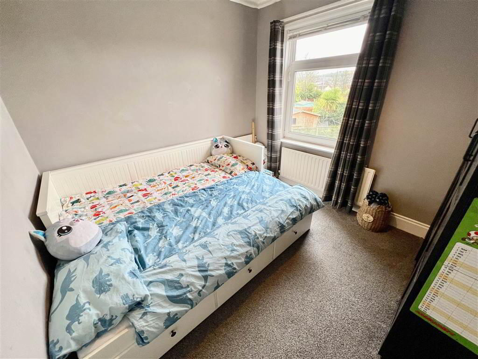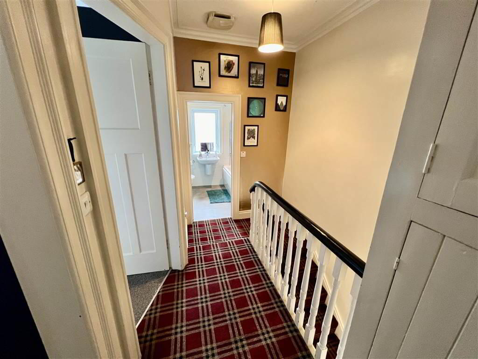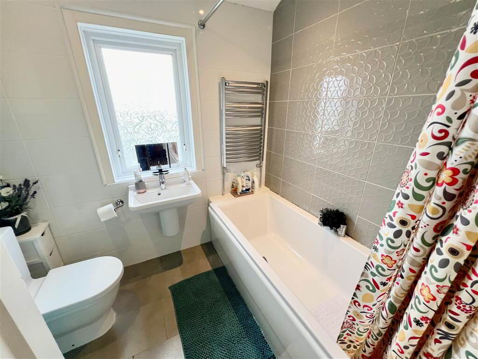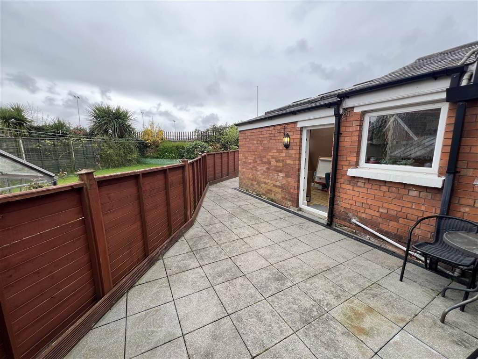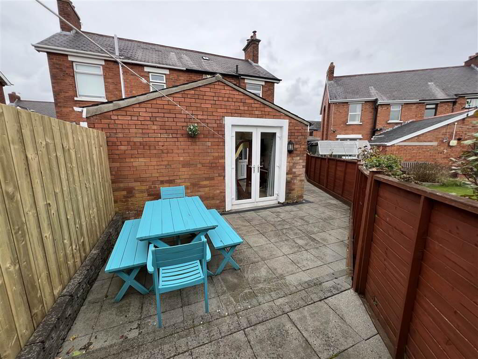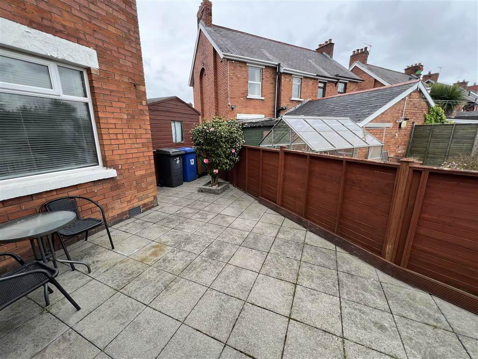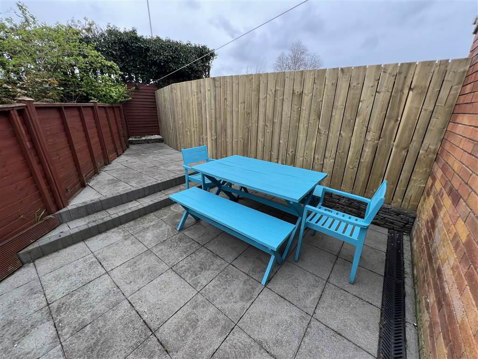
13 Loopland Crescent, Cregagh, Belfast, BT6 9EE
3 Bed Semi-detached House For Sale
£210,000
Print additional images & map (disable to save ink)
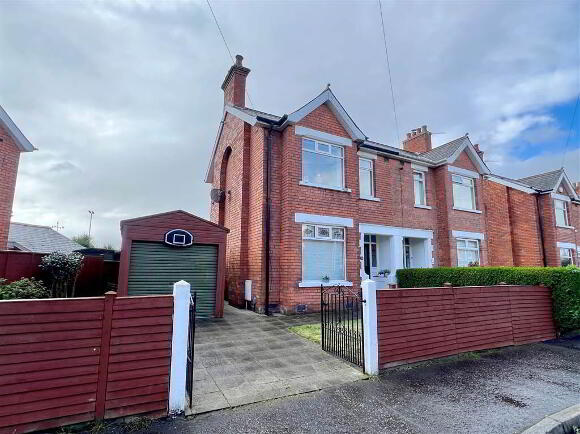
Telephone:
028 9020 7111View Online:
www.mcclearys.co.uk/983036Key Information
| Address | 13 Loopland Crescent, Cregagh, Belfast, BT6 9EE |
|---|---|
| Price | Last listed at Guide price £210,000 |
| Style | Semi-detached House |
| Bedrooms | 3 |
| Receptions | 2 |
| EPC Rating | D62/D63 |
| Status | Sale Agreed |
Features
- Semi Detached
- Extended
- Well Presented Throughout.
- Three Bedrooms.
- Large Through Lounge
- Luxury fitted kitchen.
- Superb Sunroom
- Modern Bathroom With White Suite.
- UPVC Double Glazing
- Gas Central Heating
- South Facing Paved Rear Garden
- Excellent Front Garden With Lawn
- Driveway
- Detached Garage
- Sought After Address
- Viewing Highly Recommended
Additional Information
Located in one of East Belfast's most sought after residential areas is this superb extended semi detached property . Beautifully presented throughout the house has a modern style yet retains many original features and one will be suitabley impressed apon viewing. The ground floor comprising of large through lounge, luxury fitted kitchen and sunroom is bright and spacious and flows effortlessly outside to the attractive south facing rear garden. Upstairs the three bedrooms are served by a modern fitted bathroom while there are the added benefits of gas central heating and upvc double glazing. We highly recommend viewing this exceptional property that is certain to impress. .
Ground Floor
- HALLWAY:
- Feature stain glass front door
- LIVING ROOM:
- 6.6m x 3.1m (21' 8" x 10' 2")
Feature fireplace. - KITCHEN:
- 4.2m x 2.1m (13' 9" x 6' 11")
Range of high and low level fitted units with marble effect worktops. 1 1/2 stainless sink with drainer and mixer tap. . Built in fridge freezer. Plumbed for washing kitchen and dishwasher. Spot lighting - SUN ROOM:
- 3.5m x 2.16m (11' 6" x 7' 1")
Laminate floor . Spot lighting. Access to side. French patio doors to rear .
First Floor
- LANDING:
- Access to roofspace
- BEDROOM (1):
- 3.6m x 2.8m (11' 10" x 9' 2")
- BEDROOM (2):
- 3.1m x 2.8m (10' 2" x 9' 2")
- BEDROOM (3):
- 2.1m x 1.9m (6' 11" x 6' 3")
- BATHROOM:
- White suite : panel bath with overhead electric shower, wash hand basin, dual flush w.c. Spot lighting.
Outside
- Paved driveway leading to detached timber garage. Front garden with lawn. Paved rear garden.
Directions
From Cregagh Road turn into Loopland Park and then into Gibson Park Gardens and then into Loopland Crescent
-
McClearys Property Sales

028 9020 7111

