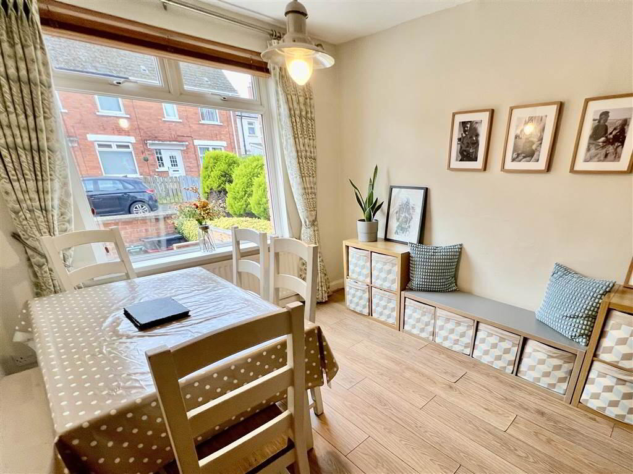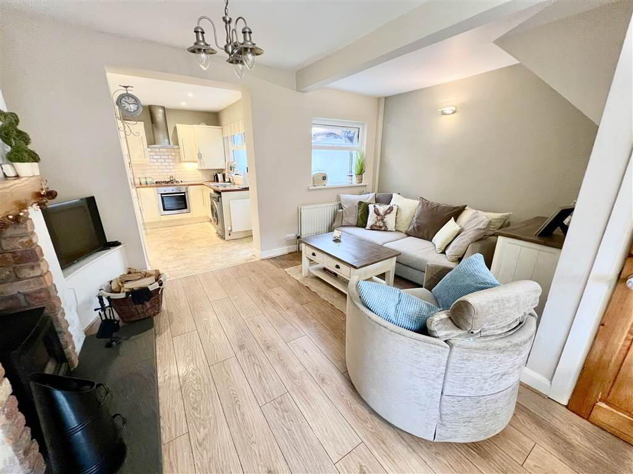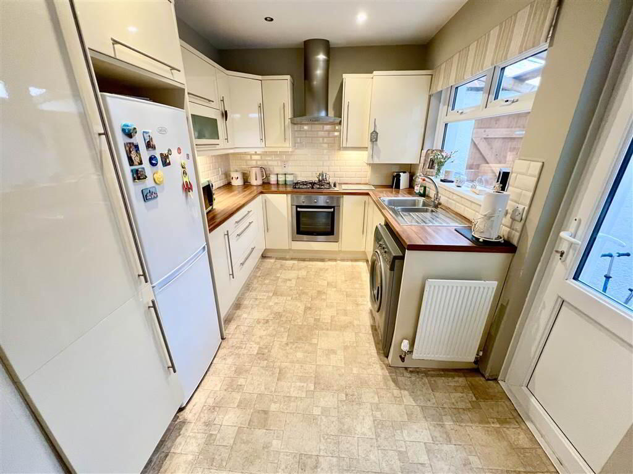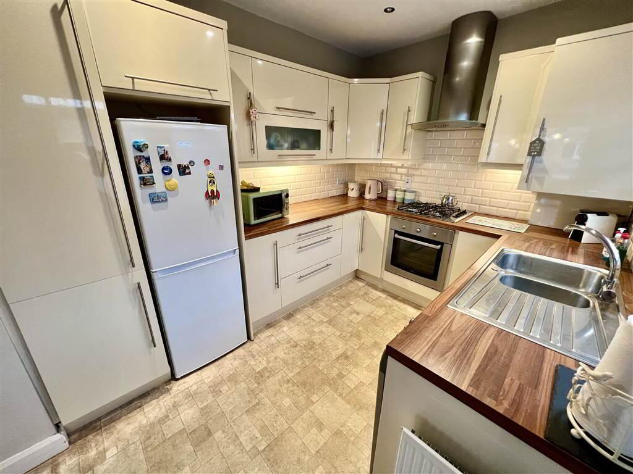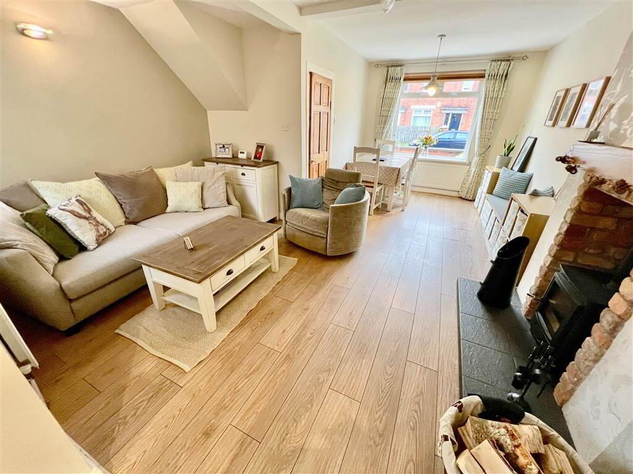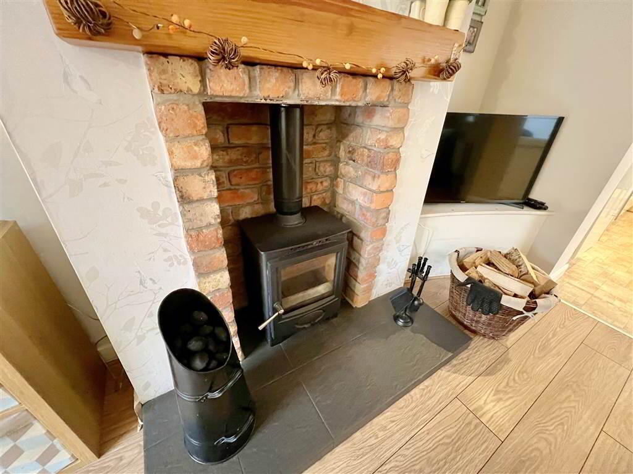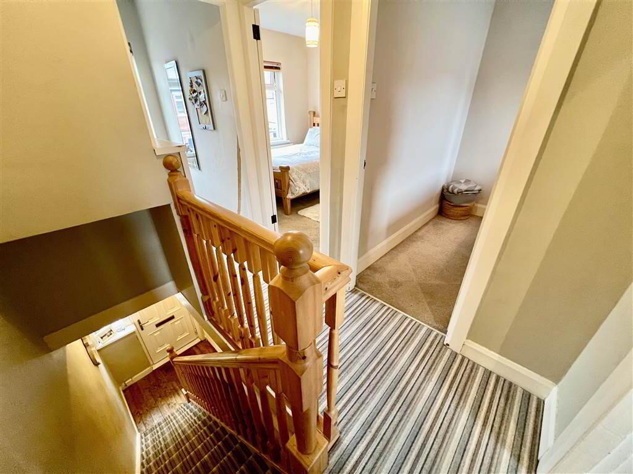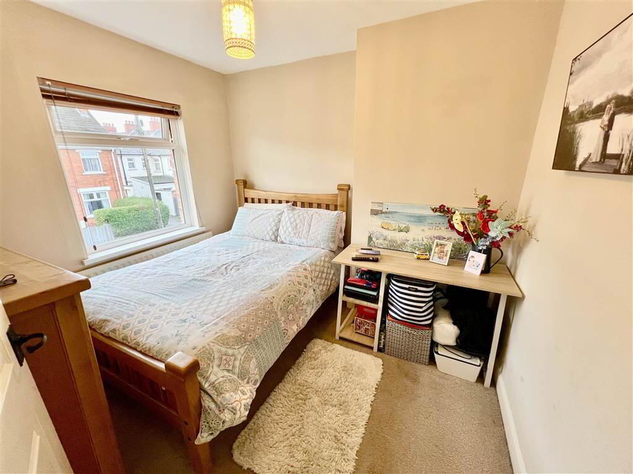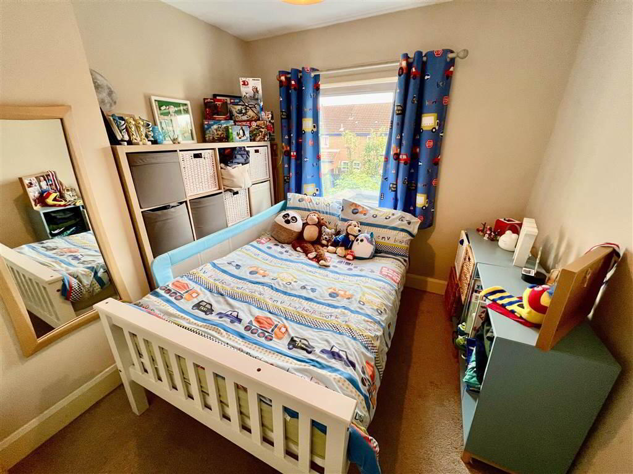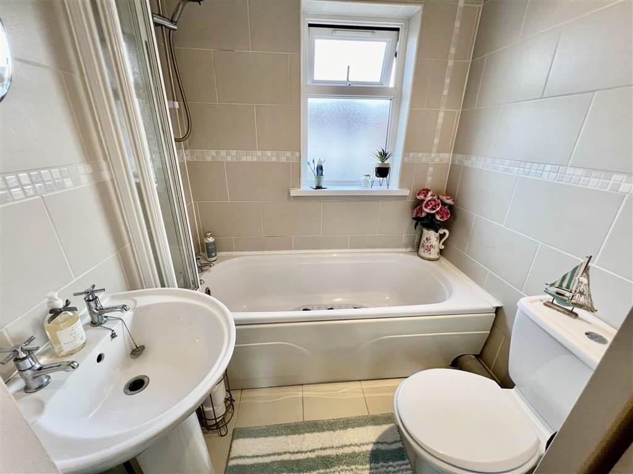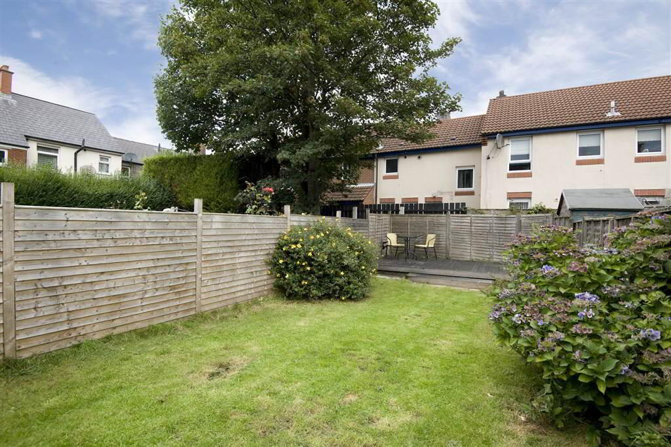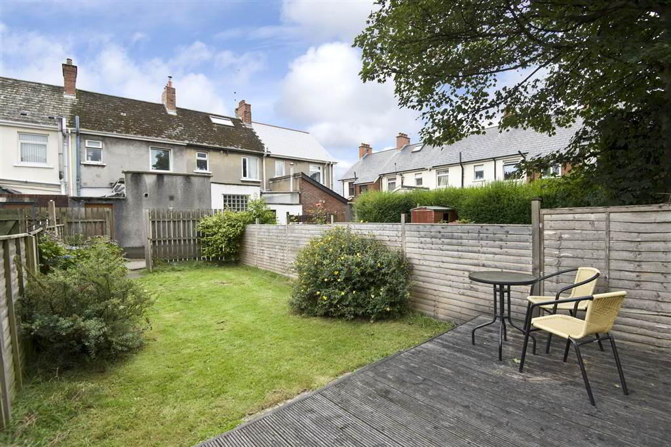
6 Strandburn Park Belfast, BT4 1ND
3 Bed Terrace House For Sale
£139,950
Print additional images & map (disable to save ink)
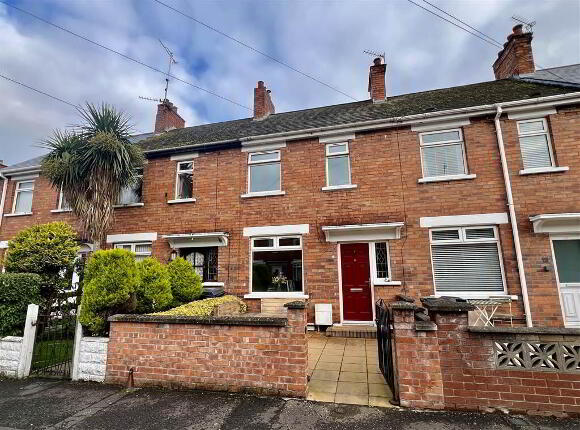
Telephone:
028 9020 7111View Online:
www.mcclearys.co.uk/976271Key Information
| Address | 6 Strandburn Park Belfast, BT4 1ND |
|---|---|
| Price | Last listed at Guide price £139,950 |
| Style | Terrace House |
| Bedrooms | 3 |
| Receptions | 1 |
| EPC Rating | E53/D63 |
| Status | Sale Agreed |
Features
- Mid Terrace
- Well Presented Throughout
- Three Bedrooms
- Open Plan Living / Dining Room With Feature Stove
- Modern Fitted Kitchen
- Bathroom With White Suite
- Covered Rear Yard
- Enclosed Rear Garden
- Gas Central Heating
- UPVC Double Glazing
- Sought After Location With Easy Access To Belmont, Ballyhackamore And City Centre
- Excellent First Time Buy
- Viewing Highly Recommended
Additional Information
This superb mid terrace property is located in the sought after Sydenham area of East Belfast. Well presented throughout this attractive home will appeal to a wide range of buyers and viewing is highly recommended. Boasting open plan living/dining on the ground floor that is complimented by a luxury fitted kitchen, there is little to do but move in and enjoy. The three bedrooms on the first floor are served by a modern bathroom while to the rear is a covered yard then leads to a enclosed rear garden. There are the further benefits of uPVC double glazing and gas central heating. Register your interest without delay!
Ground Floor
- HALLWAY:
- DINING ROOM:LIVING ROOM
- 6.1m x 4.6m (20' 0" x 15' 1")
Multi fuel stove with sleeper mantle. Engineered oak flooring. - KITCHEN:
- 3.2m x 2.5m (10' 6" x 8' 2")
Modern fitted kitchen with range of high and low level units, built in electric oven, hob and extractor fan. Plumbed for washing machine. 1 1/2 stainless steel sink with drainer. Tiled floor. Spot lighting. Access to rear.
First Floor
- BEDROOM (1):
- 3.m x 2.7m (9' 10" x 8' 10")
- BEDROOM (2):
- 2.8m x 2.7m (9' 2" x 8' 10")
- BEDROOM (3):
- 6.7m x 5.7m (21' 12" x 18' 8")
- BATHROOM:
- White suite: Panel bath with overhead electric shower, pedestal wash hand basin, low flush wc. tiled floor.
Directions
Off Connsbrook Avenue
-
McClearys Property Sales

028 9020 7111

