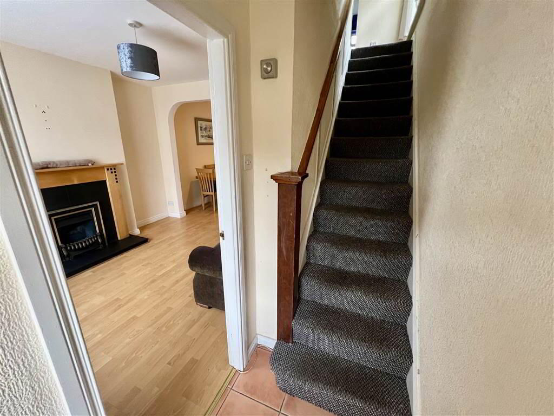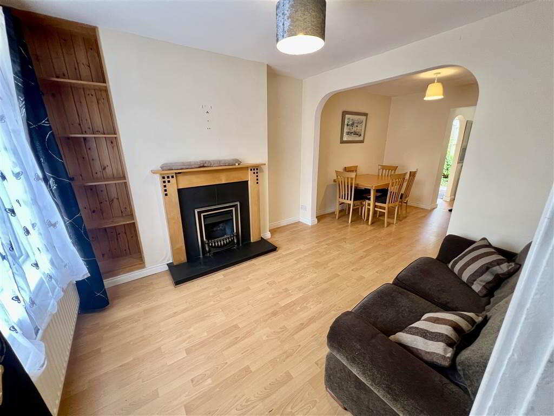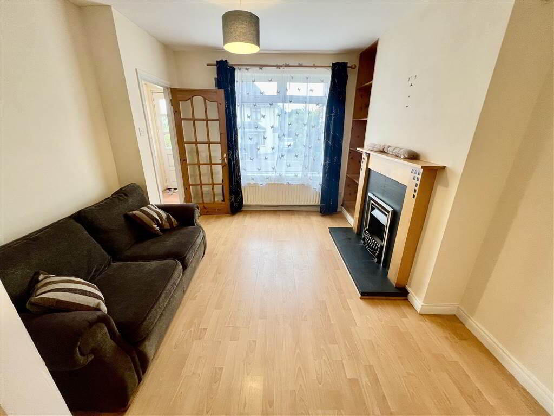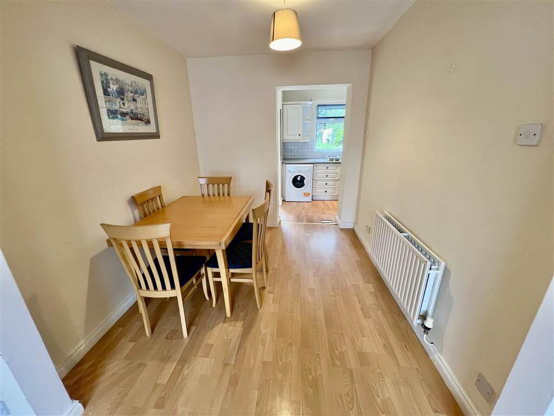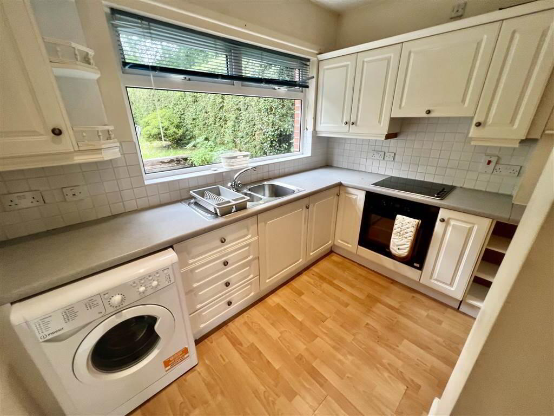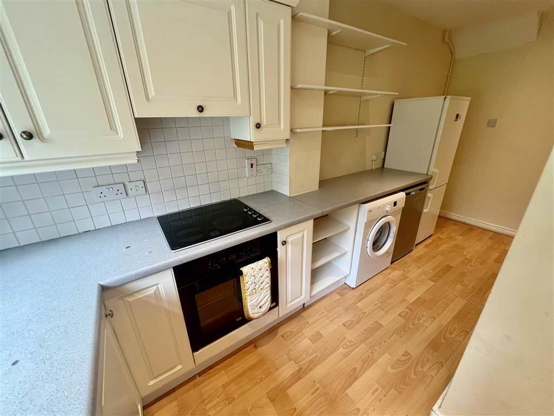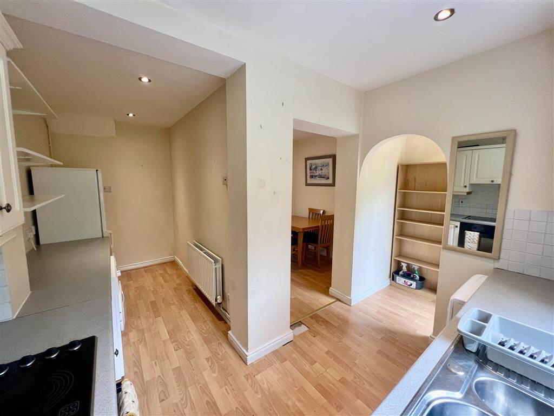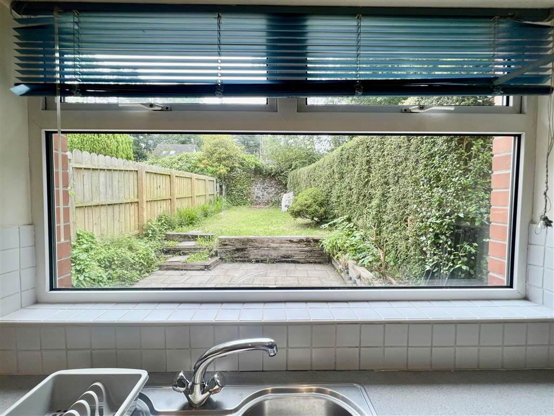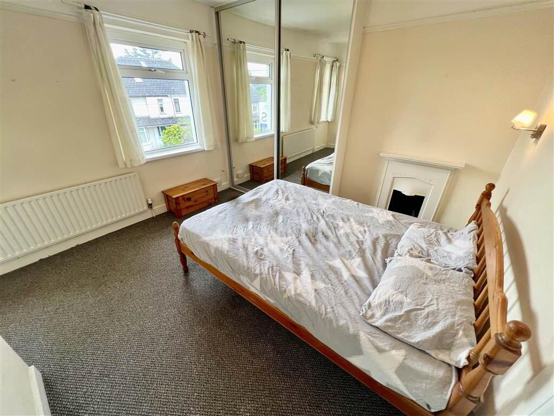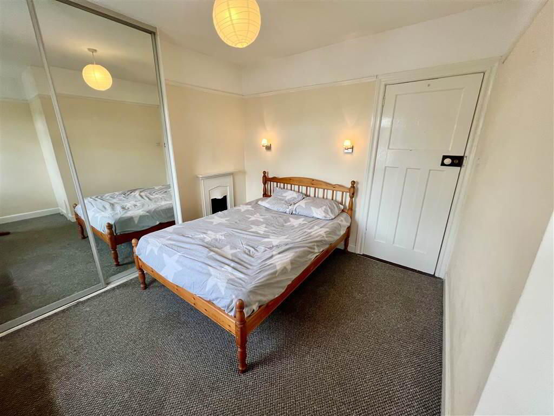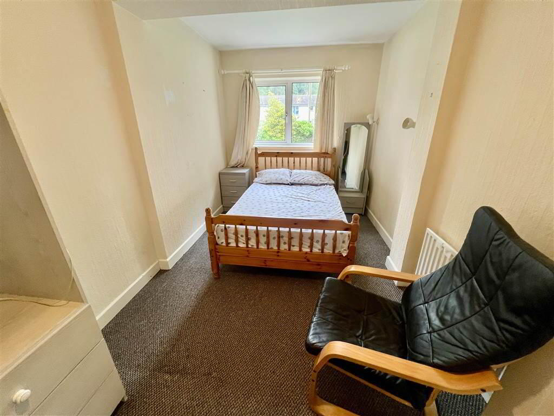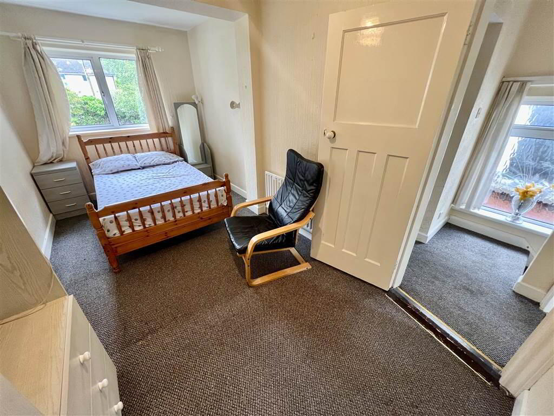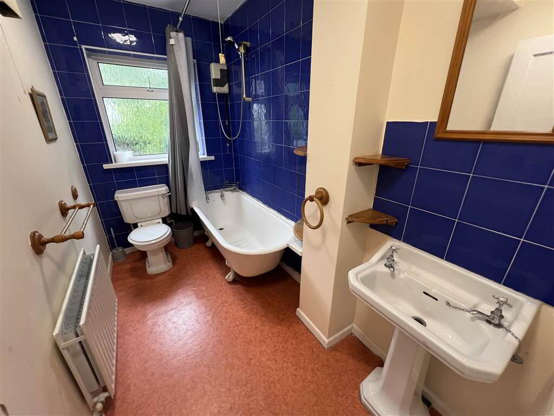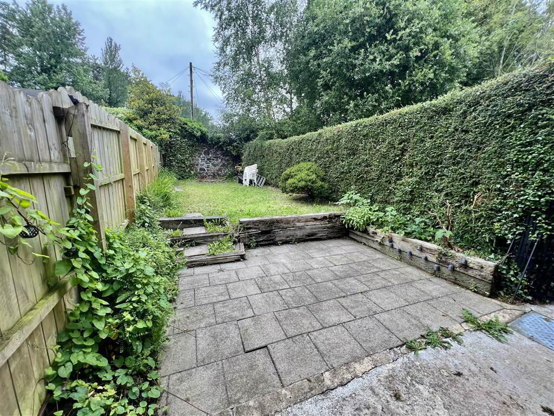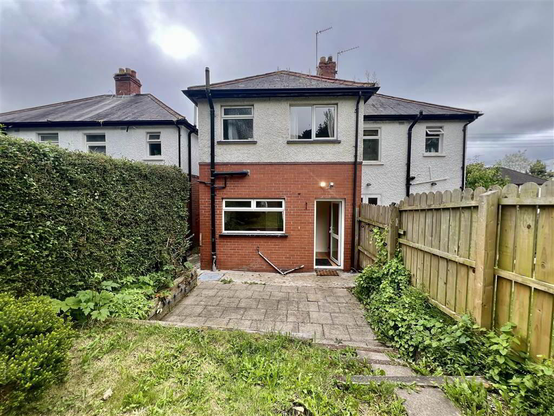
95 Old Milltown Road, Shaws Bridge, Belfast, BT8 7SP
2 Bed Semi-detached House For Sale
£155,000
Print additional images & map (disable to save ink)
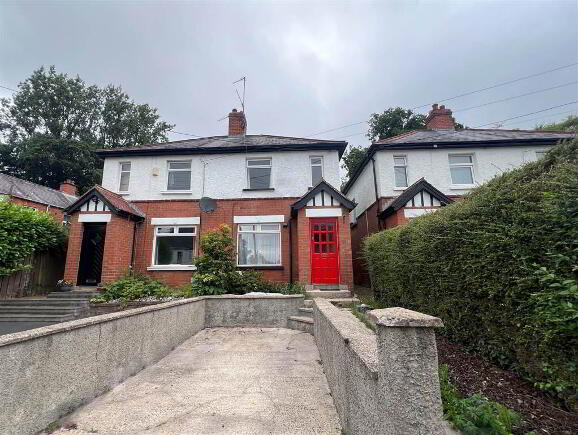
Telephone:
028 9020 7111View Online:
www.mcclearys.co.uk/957439Key Information
| Address | 95 Old Milltown Road, Shaws Bridge, Belfast, BT8 7SP |
|---|---|
| Price | Last listed at Guide price £155,000 |
| Style | Semi-detached House |
| Bedrooms | 2 |
| Receptions | 1 |
| EPC Rating | E51/C70 |
| Status | Sale Agreed |
Features
- Semi Detached
- Extended
- Two Bedrooms
- Through Lounge
- Extended Kitchen
- Generous Bathroom
- Gas Central Heating
- Double Glazing
- Driveway
- Excellent Rear Garden
- Chain Free
Additional Information
Located in a much sought after area close to Shaws Bridge is this chain free extended semi detached property. Boasting spacious accommodation and an excellent rear garden we are certain that this property will impress and an early viewing is highly recommended.
Ground Floor
- ENTRANCE PORCH:
- LOUNGE:
- 3.56m x 3.53m (11' 8" x 11' 7")
Laminate flooring, under stairs storage. Open to the dining area.
First Floor
- DINING AREA
- 2.79m x 2.67m (9' 2" x 8' 9")
Ground Floor
- KITCHEN
- 4.8m x 2.97m (15' 9" x 9' 9")
At the widest points.
L-shaped kitchen with a range of high and low level units, single drainer 1 1/2 bowl sink unit with mixer taps, formica work surfaces, 4 ring hob and under oven, extractor fan, plumbed for washing machine, vented for tumble dryer. recessed spotlights, laminate flooring.
First Floor
- BEDROOM (1):
- 4.01m x 3.4m (13' 2" x 11' 2")
- BEDROOM (2):
- 4.93m x 2.62m (16' 2" x 8' 7")
- BATHROOM:
- 3.15m x 1.6m (10' 4" x 5' 3")
White suite comprising Claw foot bath, Redring shower. Low flush w/c, pedestal wash hand basin, part tiled walls.
Directions
Shaws Bridge
-
McClearys Property Sales

028 9020 7111

