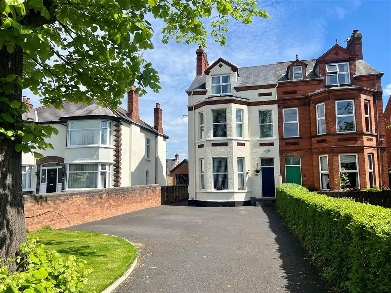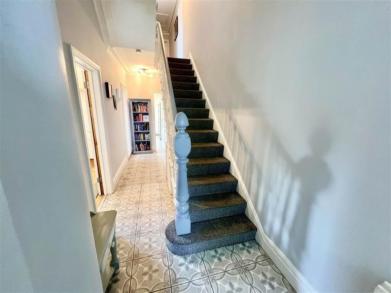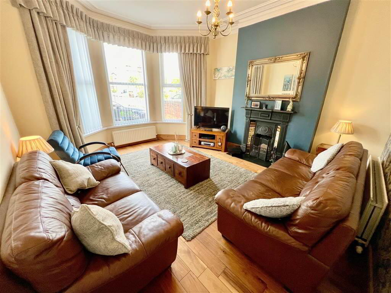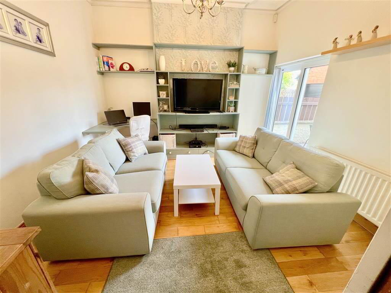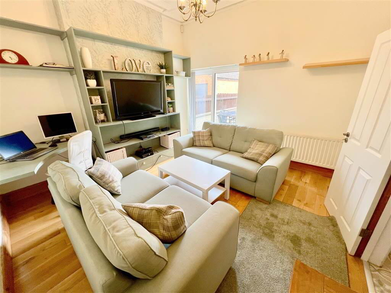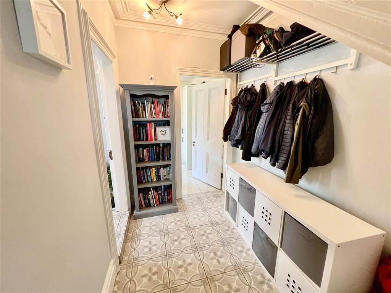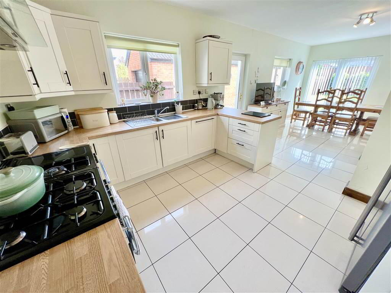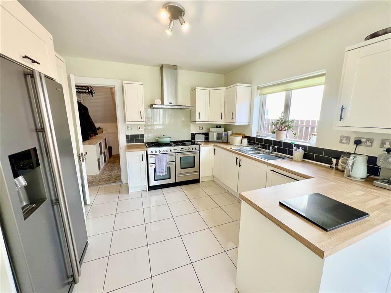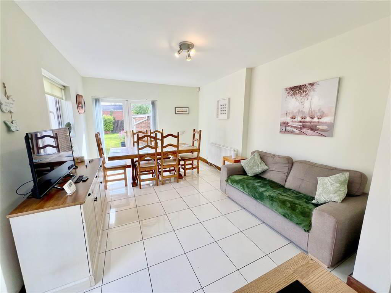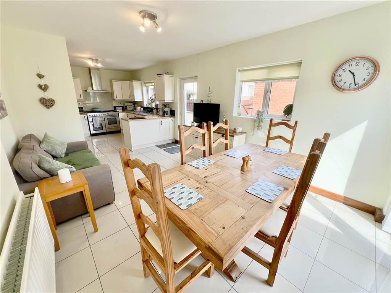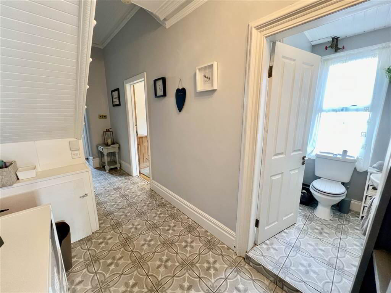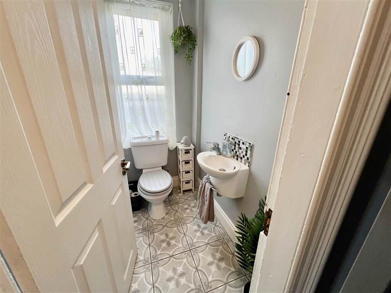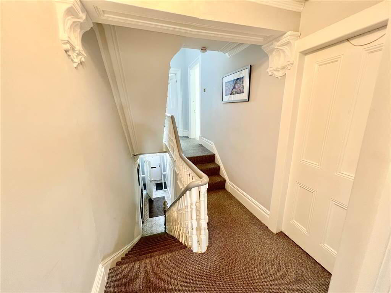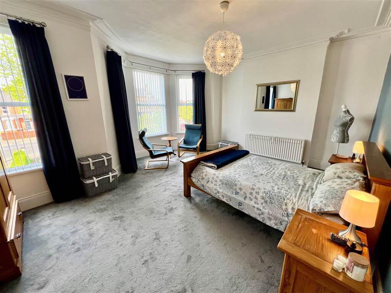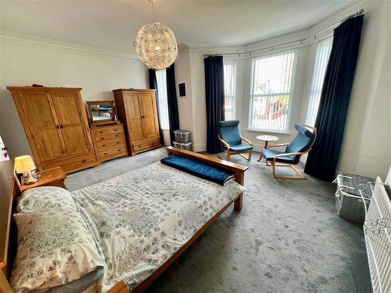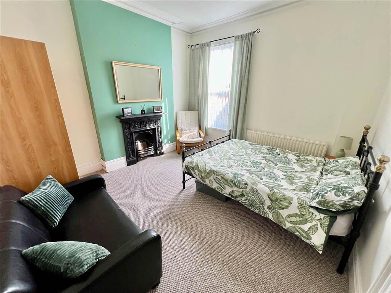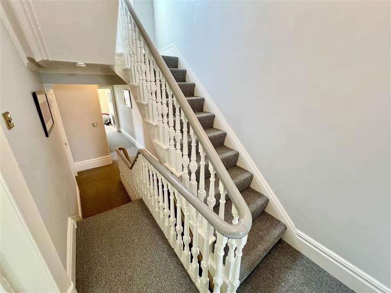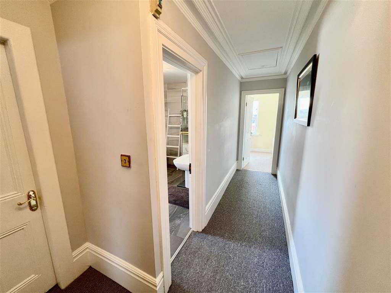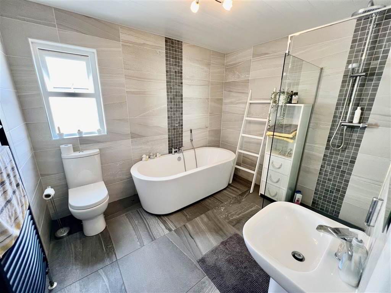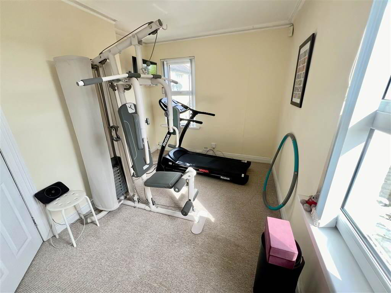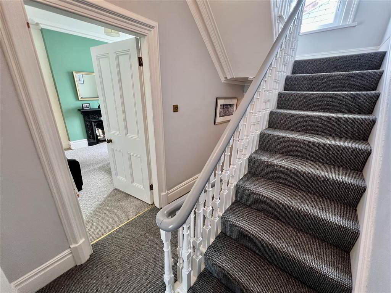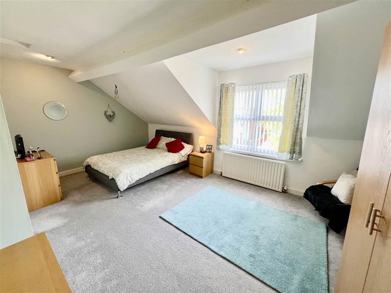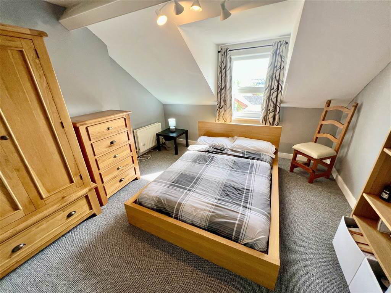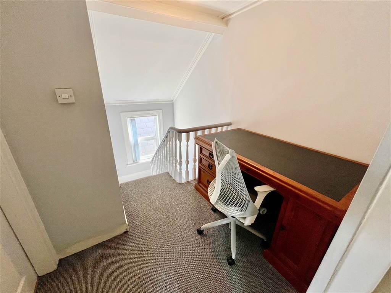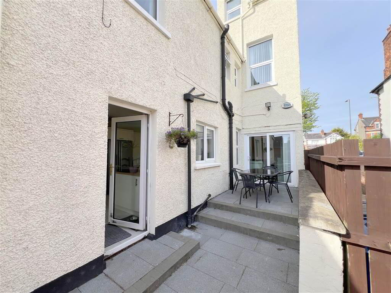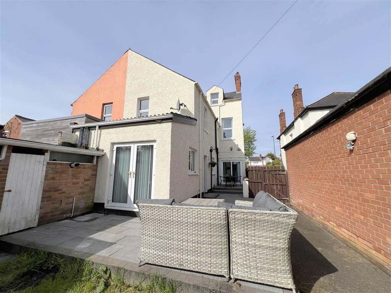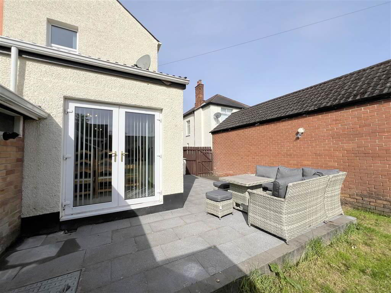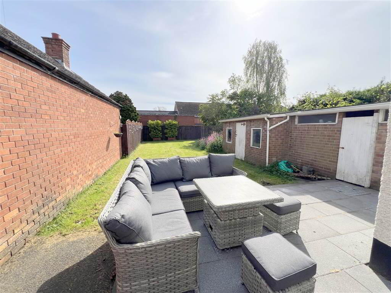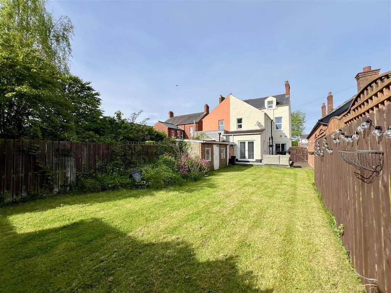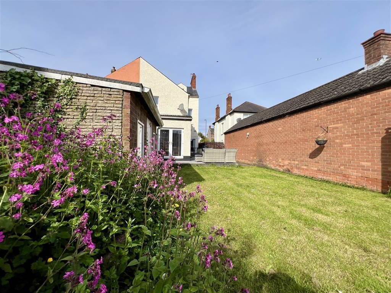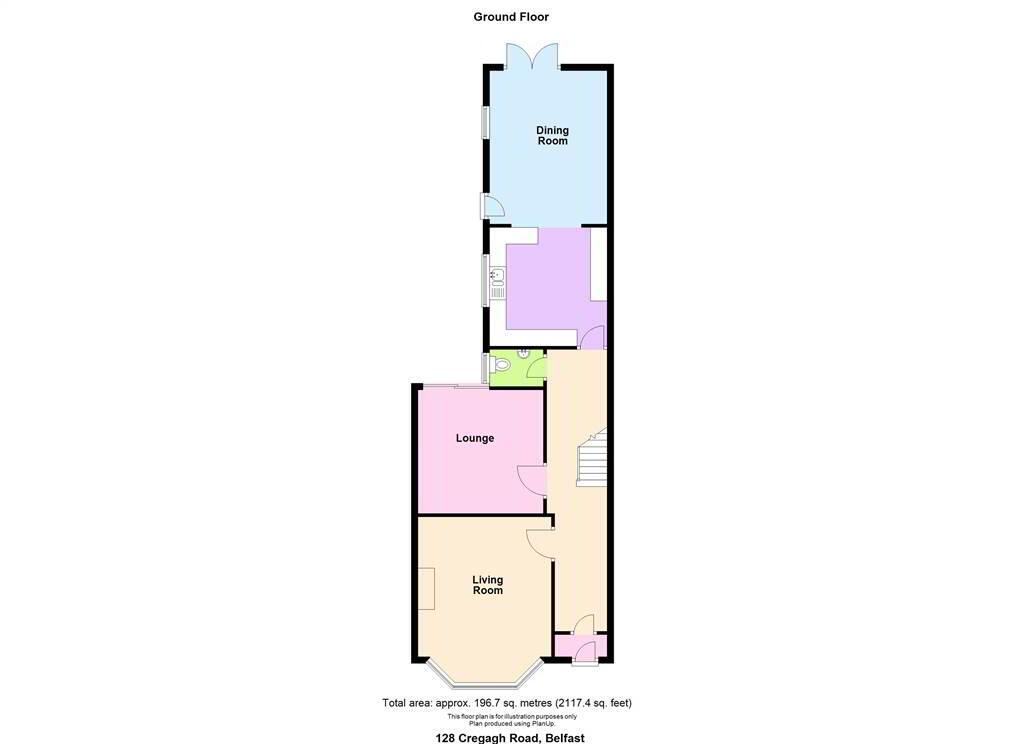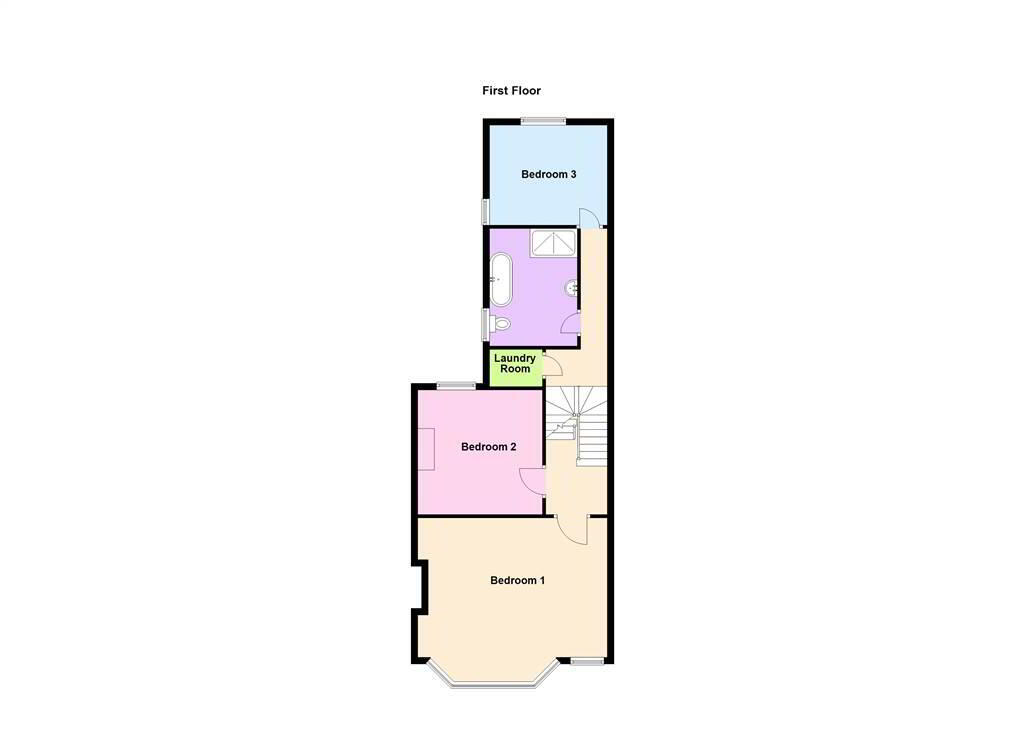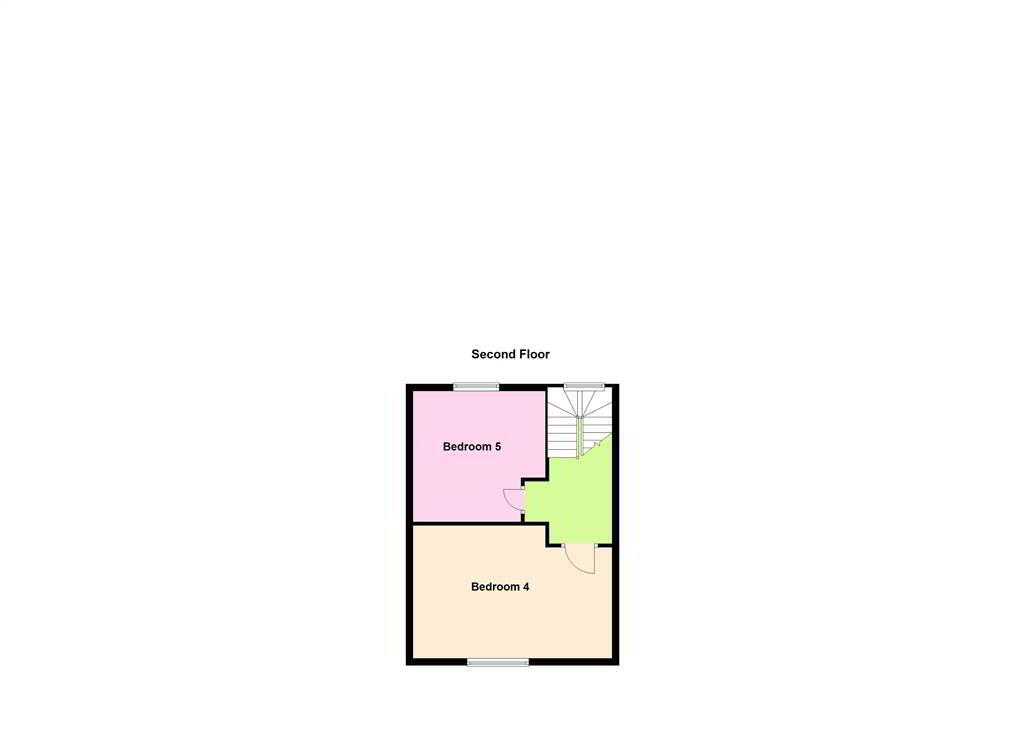
128 Cregagh Road Belfast, BT6 9ES
5 Bed Semi-detached House For Sale
£425,000
Print additional images & map (disable to save ink)
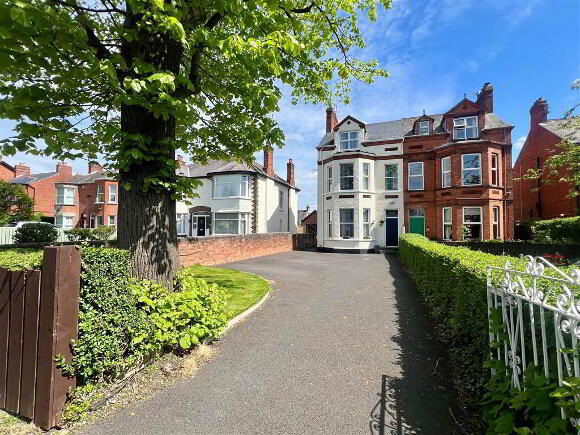
Telephone:
028 9020 7111View Online:
www.mcclearys.co.uk/944559Key Information
| Address | 128 Cregagh Road Belfast, BT6 9ES |
|---|---|
| Price | Last listed at Guide price £425,000 |
| Style | Semi-detached House |
| Bedrooms | 5 |
| Receptions | 3 |
| Status | Sale Agreed |
Features
- Semi Detached
- Well Presented Throughout
- Five Double Bedrooms
- Three Receptions
- Luxury Open Plan Kitchen And Dining Room
- Family Bathroom With Bath And Walkin Shower
- Cloakroom With W.C
- Gas Central Heating
- UPVC Double Glazing
- Large Rear Garden With Lawn And Patio
- Driveway With Generous Parking
- Sought After Cregagh Road Location
- Easy Access To City Centre And Further Afield
- Close proximity to local amenities, excellent access to city centre and outer ring
- Viewing Highly Recommended
Additional Information
Located in a prime residential area is this exceptional three storey semi detached family home. Offering generous accommodation throughout, the property is well presented with a modern and contemporary style whilst retaining many of its original features . The property boasts not only five large bedrooms, formal living room and family lounge but also a stunning open plan kitchen and dining room that is certain to impress. There are the further benefits of a luxury family bathroom, downstairs cloakroom and a laundry room. In addition to the impressive size and finish there are all the benefits of a large rear garden and a driveway with generous off street parking. An early viewing is recommended to fully appreciate this superb property that offers much to any prospective purchaser.
Ground Floor
- ENTRANCE PORCH:
- HALLWAY:
- LIVING ROOM:
- 5.72m x 4.85m (18' 9" x 15' 11")
- LOUNGE:
- 3.79m x 3.73m (12' 5" x 12' 3")
- CLOAKROOM:
- 1.96m x 1.78m (6' 5" x 5' 10")
- KITCHEN:
- 3.58m x 3.23m (11' 9" x 10' 7")
open to dining room - DINING ROOM:
- 4.63m x 3.58m (15' 2" x 11' 9")
First Floor
- BEDROOM (1):
- 5.72m x 4.89m (18' 9" x 16' 1")
- BEDROOM (2):
- 3.76m x 3.7m (12' 4" x 12' 2")
- LAUNDRY ROOM
- 1.63m x 0.99m (5' 4" x 3' 3")
- BATHROOM:
- 2.91m x 2.83m (9' 7" x 9' 3")
- BEDROOM (3):
- 3.59m x 2.75m (11' 9" x 9' 0")
Second Floor
- BEDROOM (4):
- 5.72m x 3.74m (18' 9" x 12' 3")
- BEDROOM (5):
- 3.78m x 3.69m (12' 5" x 12' 1")
Outside
- EXTERIOR
- Patio area.
Lawn Garden
Outside store.
Driveway
Directions
Cregagh Road
-
McClearys Property Sales

028 9020 7111

