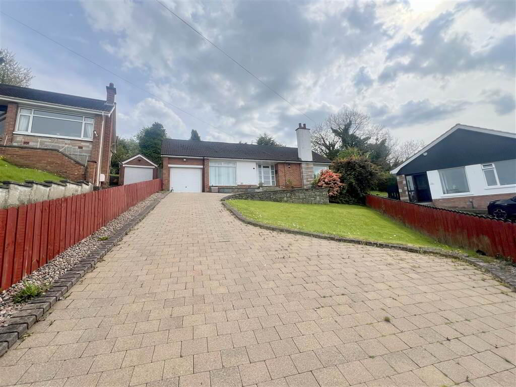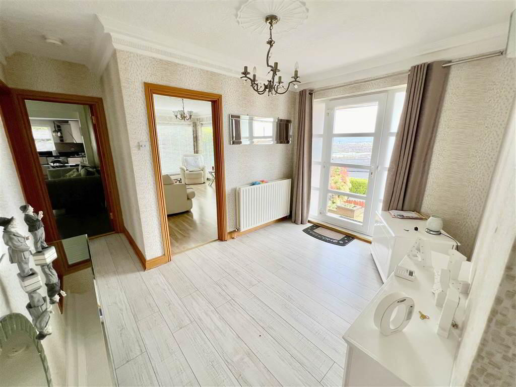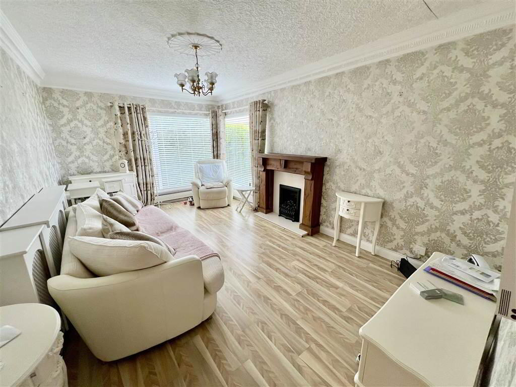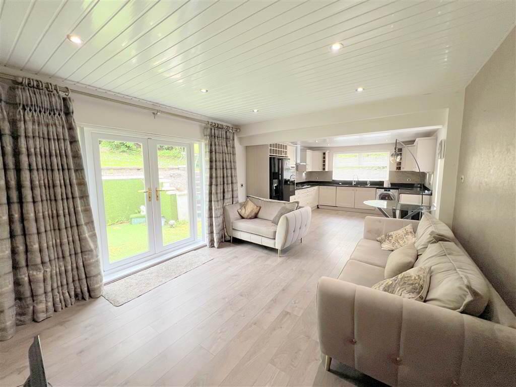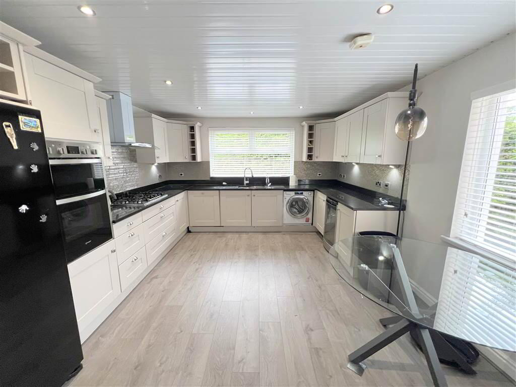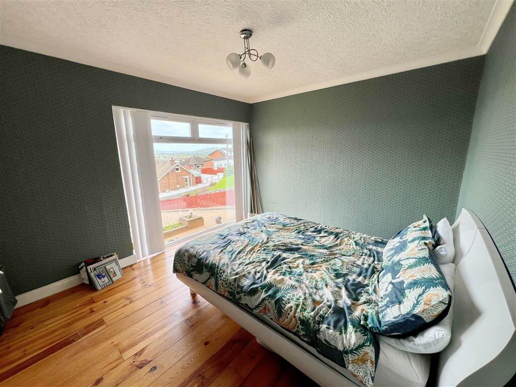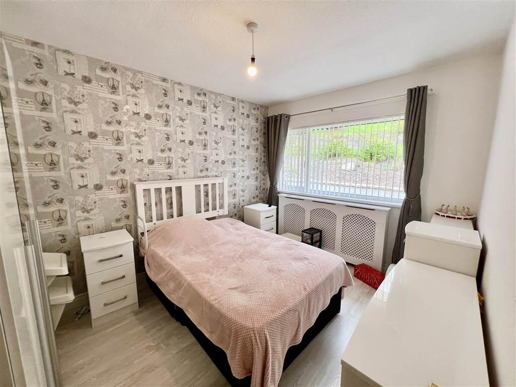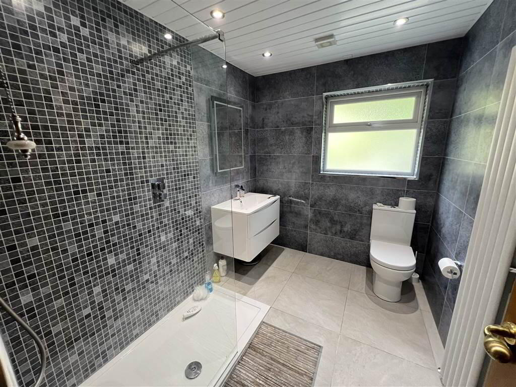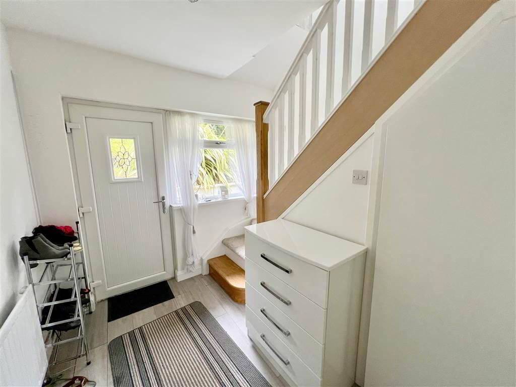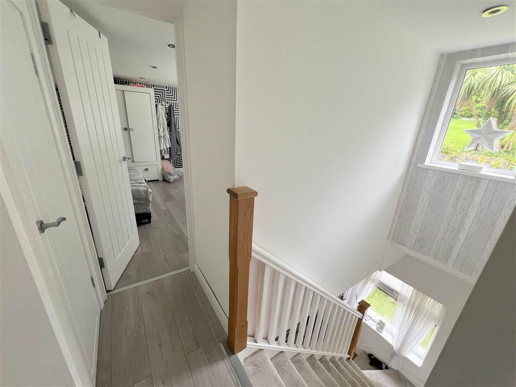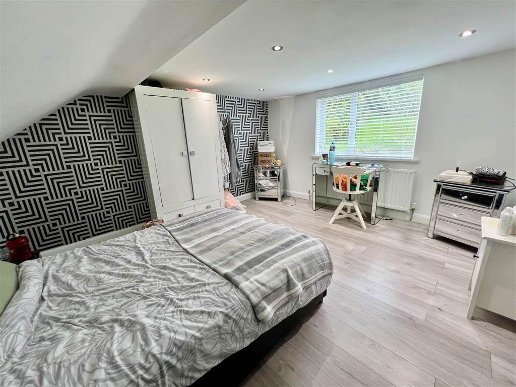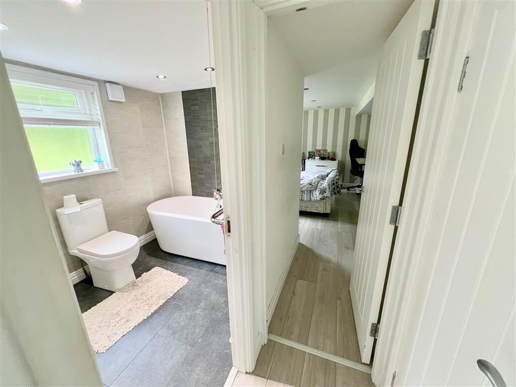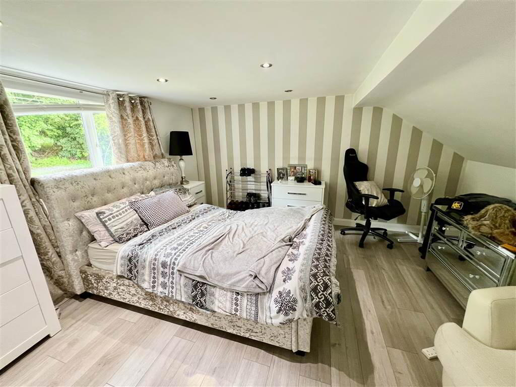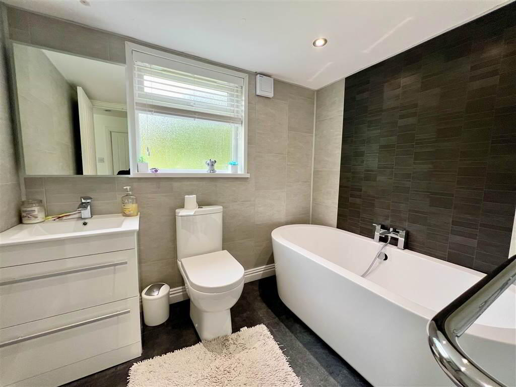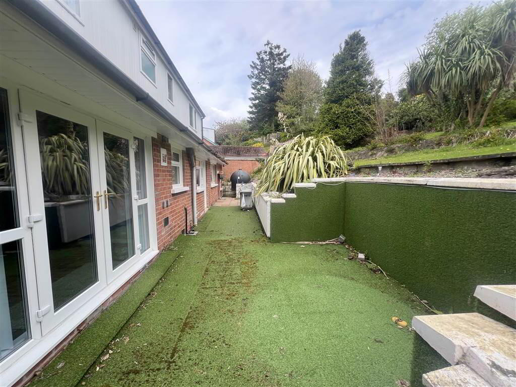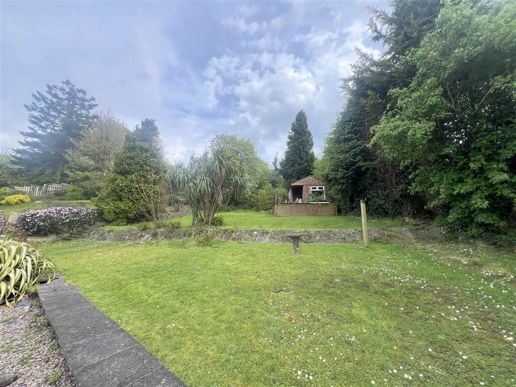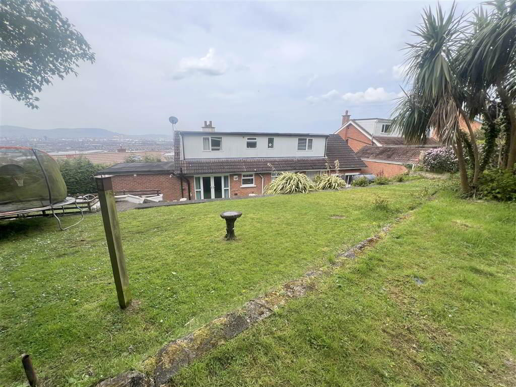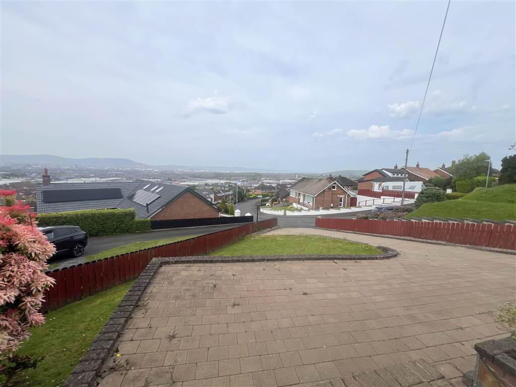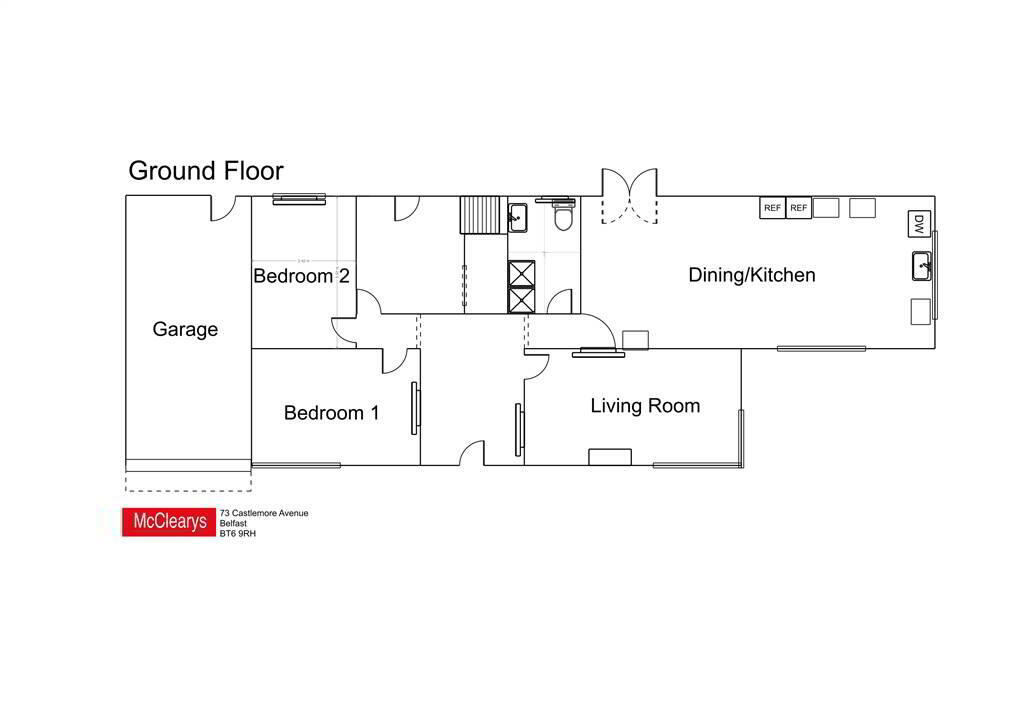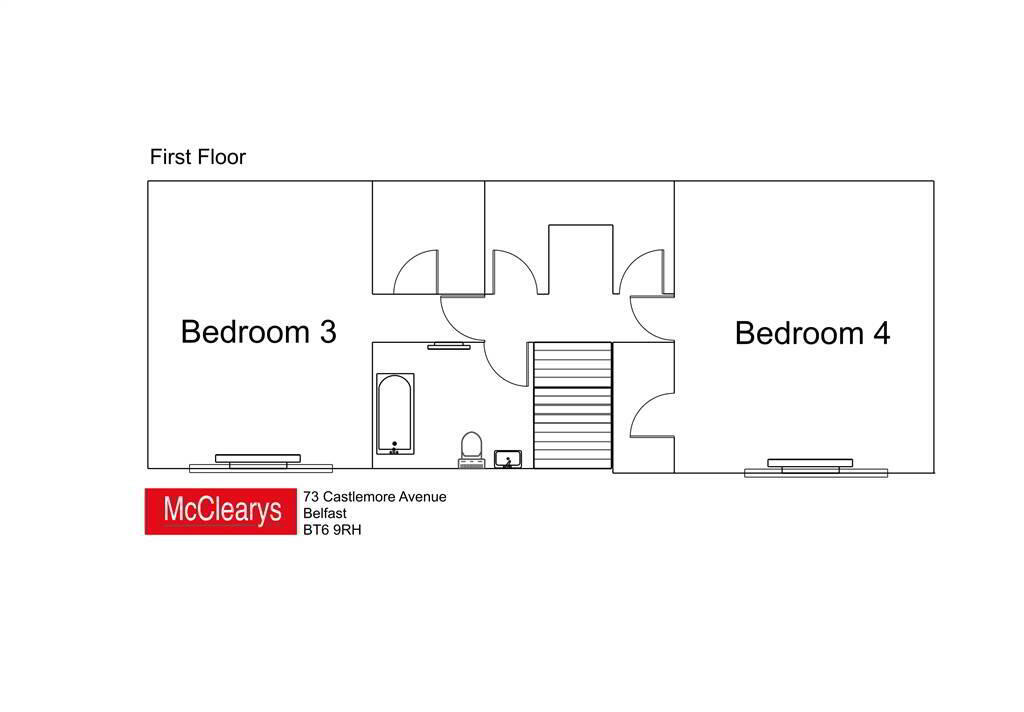
73 Castlemore Avenue Belfast, BT6 9RH
4 Bed Detached Bungalow For Sale
£295,000
Print additional images & map (disable to save ink)
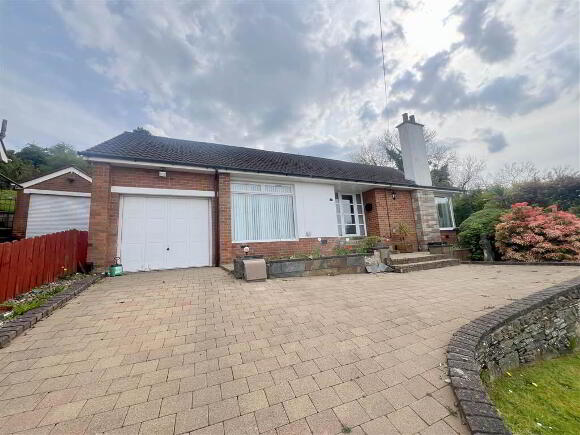
Telephone:
028 9020 7111View Online:
www.mcclearys.co.uk/944447Key Information
| Address | 73 Castlemore Avenue Belfast, BT6 9RH |
|---|---|
| Price | Last listed at Guide price £295,000 |
| Style | Detached Bungalow |
| Bedrooms | 4 |
| Receptions | 2 |
| EPC Rating | D61/D67 |
| Status | Sale Agreed |
Features
- Detached Bungalow
- Well Presented
- Outstanding Site
- Four Bedrooms
- Luxury Fitted Kitchen
- Open Plan Dining Room
- Luxury Family Bathroom
- Downstairs Shower Room
- Gas Central Heating
- UPVC Double Glazing
- Generous Gardens
- Driveway
- Attached Garage
- Stunning Location With City Views
- Viewing Highly Recommended
- Chain Free
Additional Information
This is an exceptional detached bungalow is set on a spacious mature site with outstanding city views. It is ideally situated for ease of access to Belfast city centre as well as main road networks. Internally the spacious and well presented accommodation comprises on the ground floor of a bright family dining room open plan to stunning luxury kitchen lounge room , and two double bedrooms served by a modern shower room .Upstairs are two further double bedrooms and family bathroom Additional benefits include a large garage, driveway and generous garden.
With all this fine home has to offer we anticipate demand to be high and for it to appeal to a wide range of prospective purchasers. A viewing is thoroughly recommended at your earliest opportunity so as to appreciate it in its entirety and to avoid disappointment.
With all this fine home has to offer we anticipate demand to be high and for it to appeal to a wide range of prospective purchasers. A viewing is thoroughly recommended at your earliest opportunity so as to appreciate it in its entirety and to avoid disappointment.
Ground Floor
- HALLWAY:
- 2.4m x 3.5m (7' 10" x 11' 6")
- LIVING ROOM:
- 5.m x 2.7m (16' 5" x 8' 10")
- KITCHEN:
- 5.8m x 3.8m (19' 0" x 12' 6")
Range of high and low level units plumbed for washing machine, integrated dishwasher, built in 5 ring hob, space for American fridge freezer and double patio doors leading to rear garden. - BEDROOM (1):
- 4.4m x 4.3m (14' 5" x 14' 1")
- BEDROOM (2):
- 3.8m x 3.1m (12' 6" x 10' 2")
- BATHROOM:
- 2.7m x 1.69m (8' 10" x 5' 7")
White suite - Walkin shower, wash hand basin, dual flush w.c
First Floor
- BEDROOM (3):
- 4.8m x 4.1m (15' 9" x 13' 5")
- BEDROOM (4):
- 4.2m x 3.7m (13' 9" x 12' 2")
Directions
Off Upper Knockbreda Road
-
McClearys Property Sales

028 9020 7111

