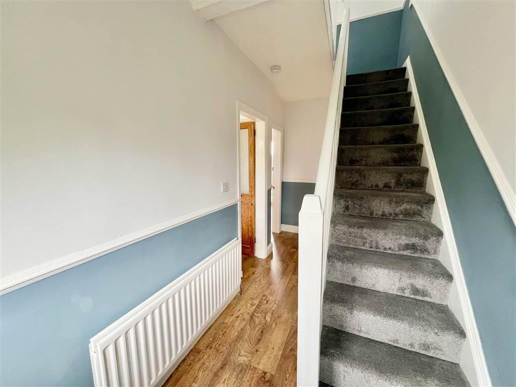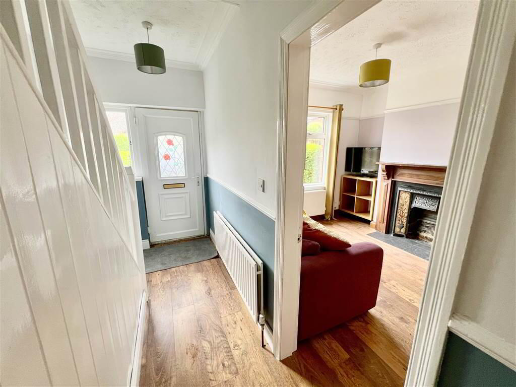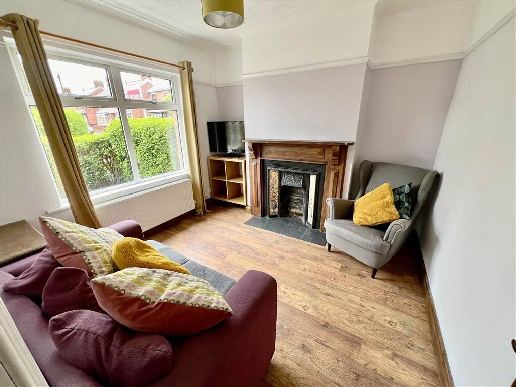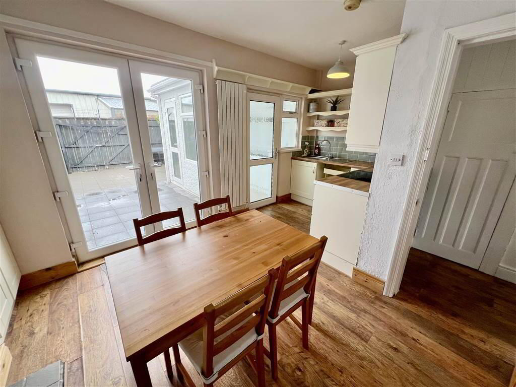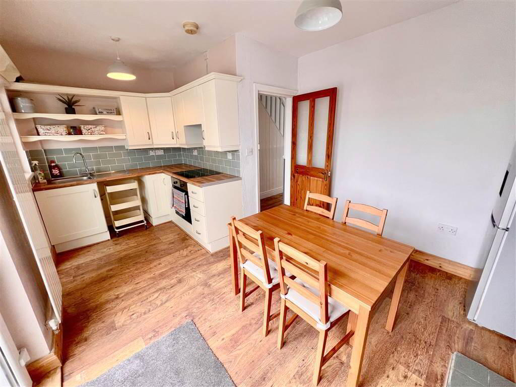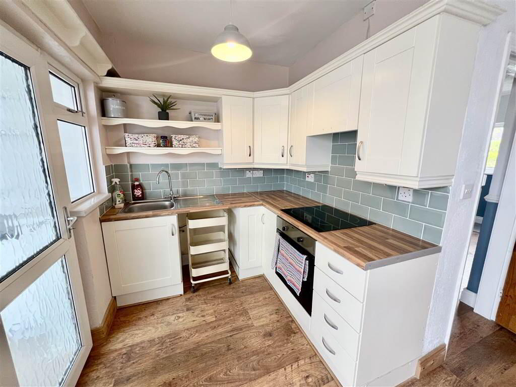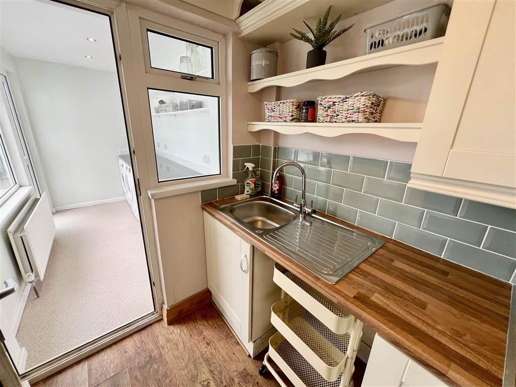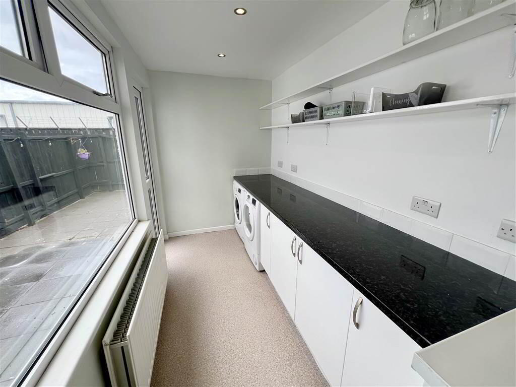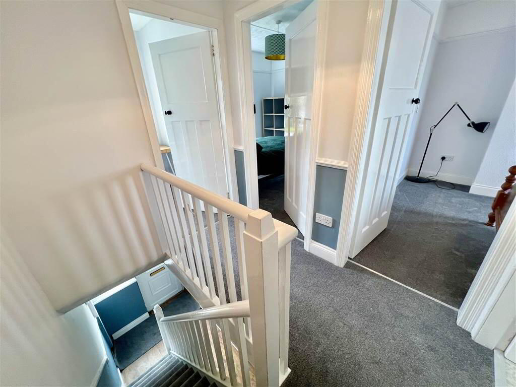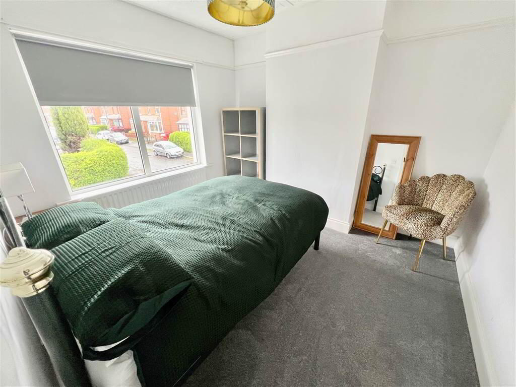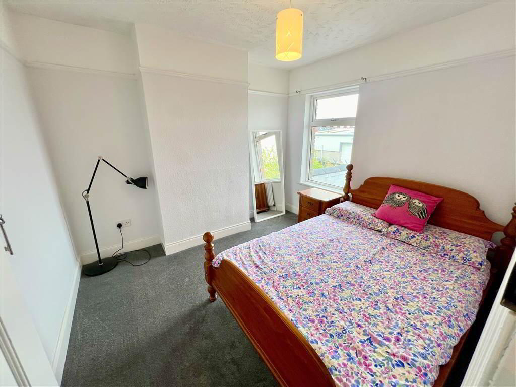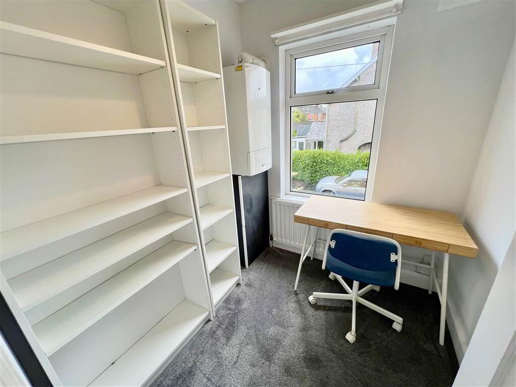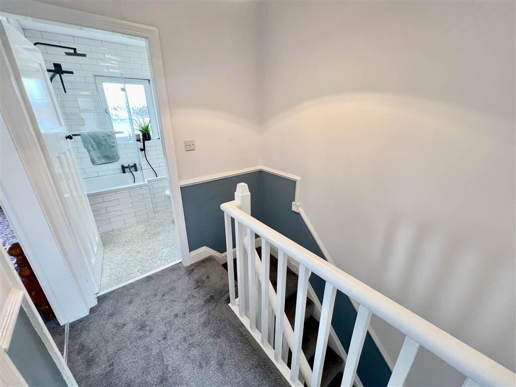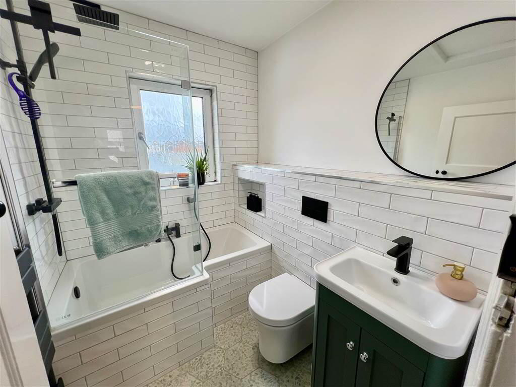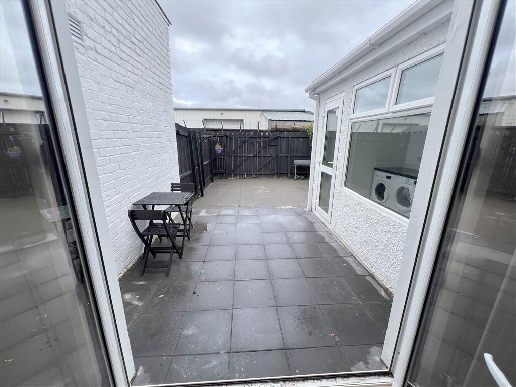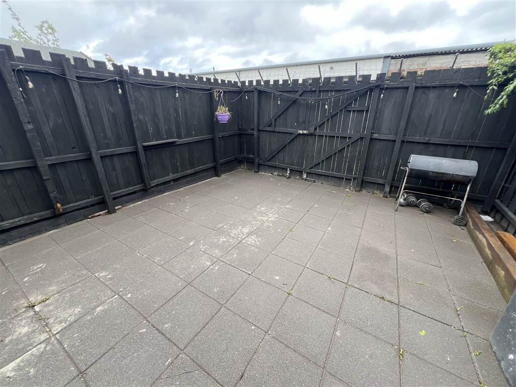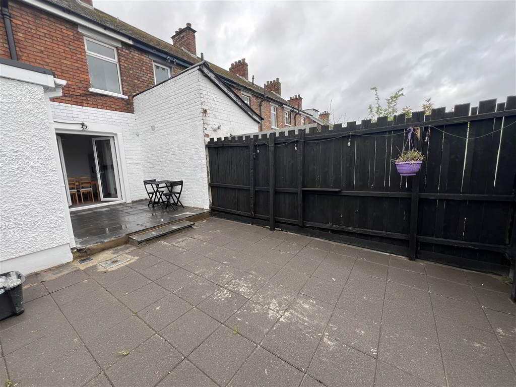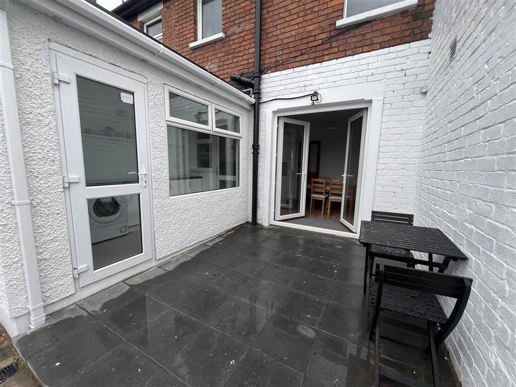
12 Loopland Road Belfast, BT6 9EA
3 Bed Terrace House For Sale
£155,000
Print additional images & map (disable to save ink)
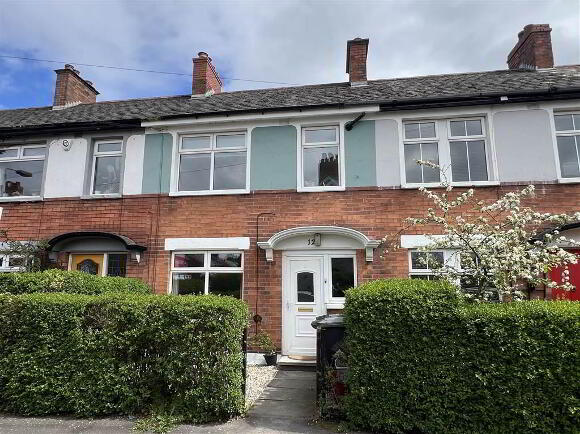
Telephone:
028 9020 7111View Online:
www.mcclearys.co.uk/942759Key Information
| Address | 12 Loopland Road Belfast, BT6 9EA |
|---|---|
| Price | Last listed at Guide price £155,000 |
| Style | Terrace House |
| Bedrooms | 3 |
| Receptions | 2 |
| EPC Rating | C70/C73 |
| Status | Sale Agreed |
Features
- Mid Terrace
- Well Presented
- Three Bedrooms
- Two Receptions
- Open Plan Kitchen/ Dining
- Utility Room
- Luxury Bathroom With White Suite
- Gas Fired Central Heating
- UPVC Double Glazing
- Enclosed Paved Rear Garden
- Viewing Highly Recommended
- Chain Free
Additional Information
This excellent mid terrace property is located in a much sought after area close to Cregagh and Castlereagh. Well presented throughout and boasting an large paved rear garden this attractive home will suit a variety of buyers. There is superb open plan kitchen/ dining room and luxury bathoom while there is the added benefit of a large utility area that provides that extra bit of space. Viewing is highly recommended and an appointment should be made without delay.
Ground Floor
- HALLWAY:
- LIVING ROOM:
- 3.26m x 3.m (10' 8" x 9' 10")
Feature fireplace - DINING ROOM:
- 3.63m x 3.m (11' 11" x 9' 10")
Open plan to kitchen - KITCHEN:
- 2.m x 1.99m (6' 7" x 6' 6")
Range of high and low level units with wood effect worktops. Built in hob, oven and extractor. Stainless steel sink with drainer. Part tiled walls. - UTILITY ROOM:
- 3.14m x 1.77m (10' 4" x 5' 10")
First Floor
- BEDROOM (1):
- 3.1m x 2.9m (10' 2" x 9' 6")
- BEDROOM (2):
- 3.1m x 2.9m (10' 2" x 9' 6")
- BEDROOM (3):
- 1.9m x 1.8m (6' 3" x 5' 11")
- BATHROOM:
- 2.m x 1.83m (6' 7" x 6' 0")
Bath with overhead shower with drencher system, wc, wash hand basin.
Outside
- EXTERIOR
- Front garden
Enclosed paved rear garden
Directions
From Cregagh Road turn onto Loopland Park the second right into Loopland Road.
-
McClearys Property Sales

028 9020 7111

