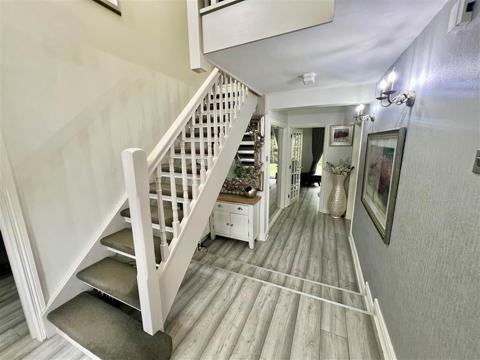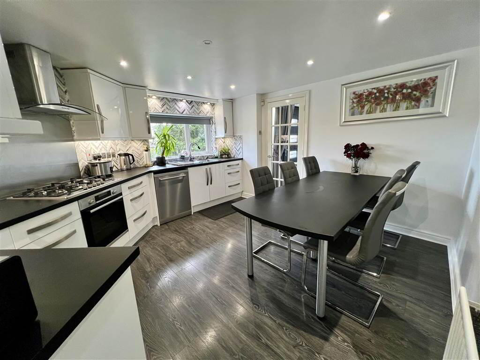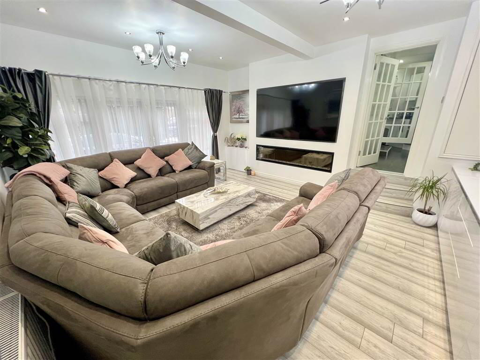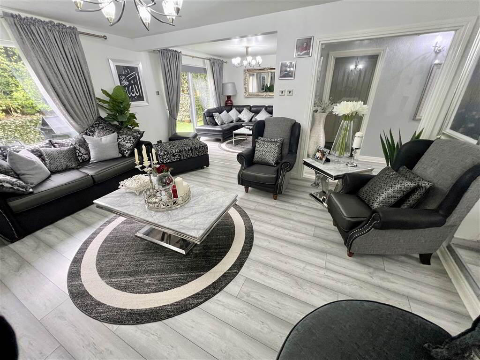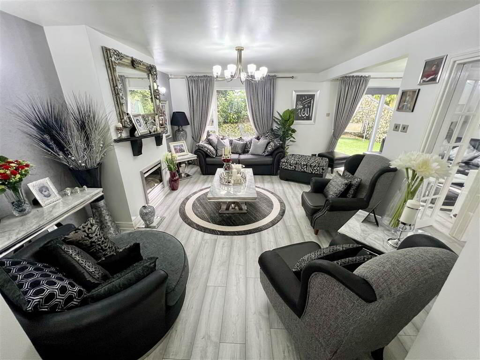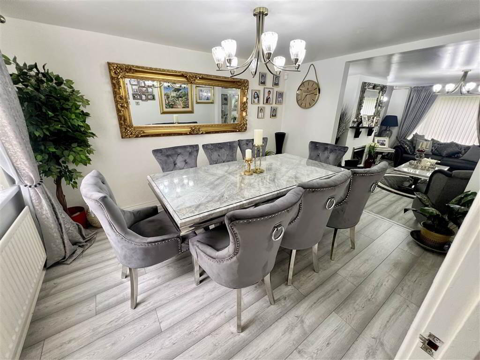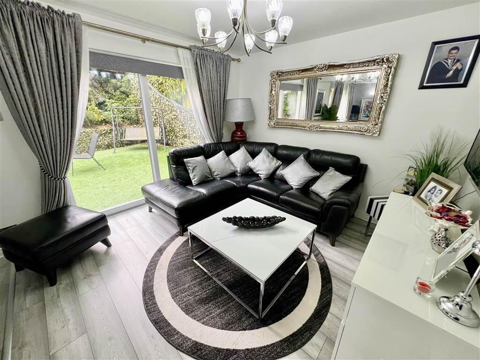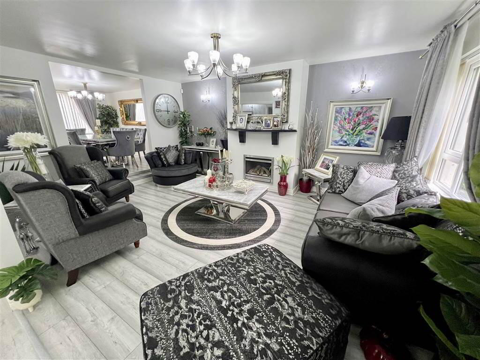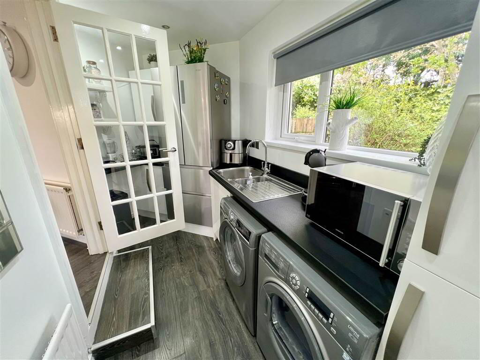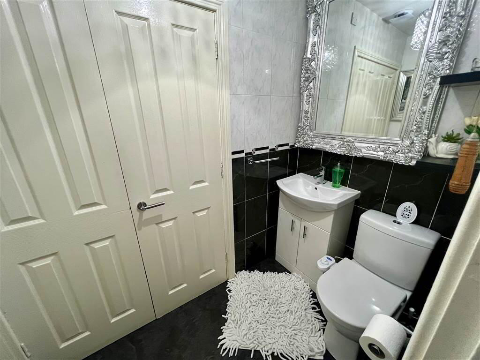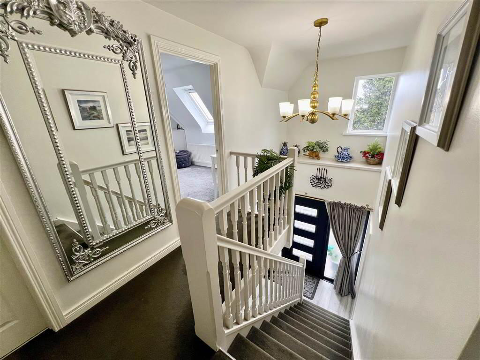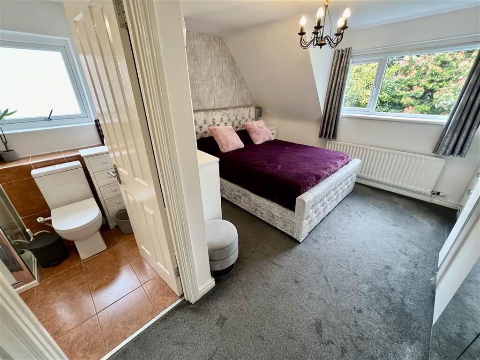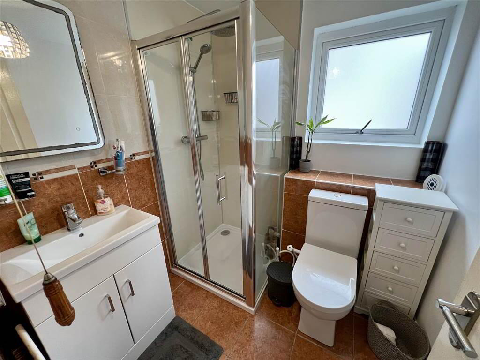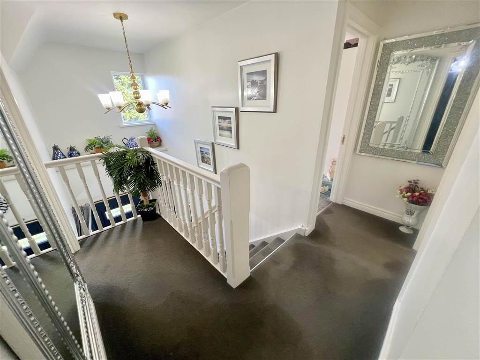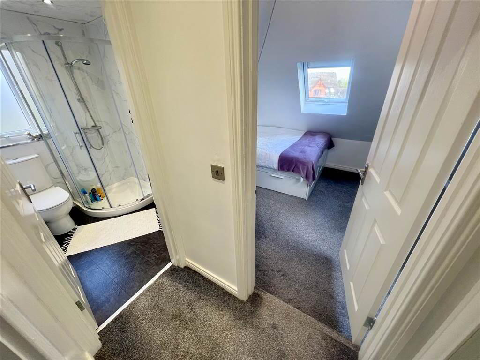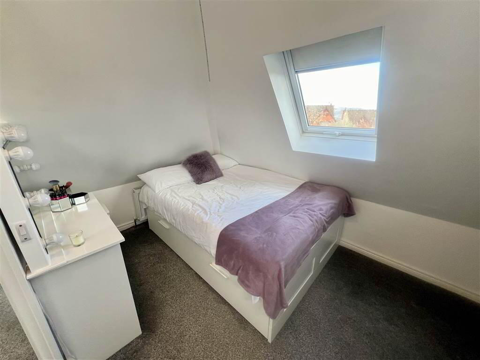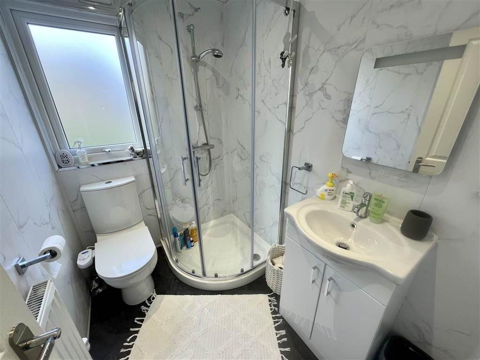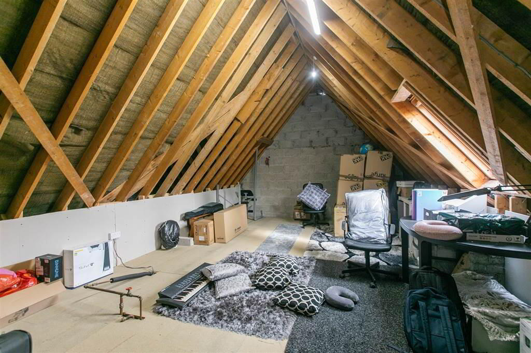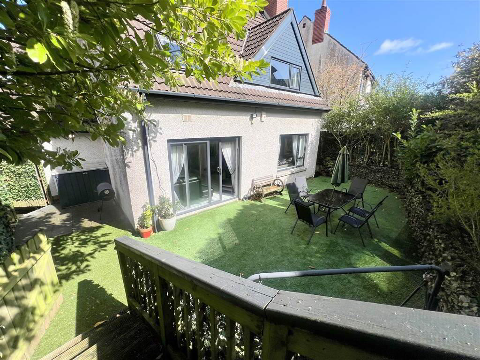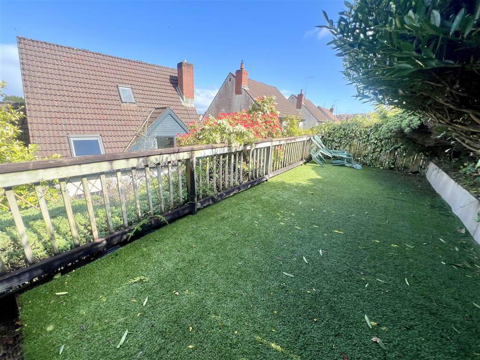
23 Greer Park Drive, Newtownbreda Road, Belfast, BT8 7YQ
4 Bed Detached House For Sale
£379,950
Print additional images & map (disable to save ink)
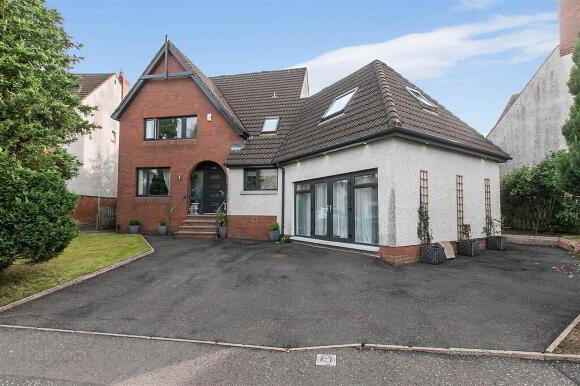
Telephone:
028 9020 7111View Online:
www.mcclearys.co.uk/939355Key Information
| Address | 23 Greer Park Drive, Newtownbreda Road, Belfast, BT8 7YQ |
|---|---|
| Price | Last listed at Guide price £379,950 |
| Style | Detached House |
| Bedrooms | 4 |
| Receptions | 4 |
| EPC Rating | C75/C75 |
| Status | Sale Agreed |
Features
- Detached Family Home
- Presented To A High Standard Throughout
- Four Double Bedrooms (one with dressing room)
- Stunning Open Plan Living Space - Lounge/ Living Room/ Dining Room
- Luxury Fiited Kitchen With Dining Area
- Impressive Family Room
- Utility Room
- Downstairs Cloakroom
- Modern Family Bathroom
- Two Ensuite Shower Rooms
- Gas Central Heating
- UPVC Double Glazing
- Driveway With Geneorus Parking
- Planning Permission For Attached Garage
- Private Rear Garden With Further Raised Garden Perfect For Evening Entertaining
- Sought After Location With Easy Access To City Centre And Futher Afield
- Viewing Highly Recommended
Additional Information
Located in a much sought after area in Newtownbreda is this enlarged and extended four-bedroom family residence. Presented to the highest of standards throughout and boasting an adaptable layout that is ideally suited to cater for all those modern-day family living requirements. There is space in abundance with a stunning open plan living/ lounge and dining area, luxury fitted kitchen and generous family room. Further highlights include utility room, downstairs cloakroom, family bathroom and two ensuites. The location of the property offers convenience with a host of amenities including transport links, schools, Tescos and the Forestside complex being only minutes away.
We highly advise viewing without delay to fully appreciate this exceptional home.
We highly advise viewing without delay to fully appreciate this exceptional home.
Ground Floor
- uPVC leaded glass double glazed front door with matching side panels to . . .
- HALLWAY:
- Laminate wood effect floor, wired for wall lights, understairs display/storage area, feature window giving additional natural light, feature high ceiling.
- CLOAKROOM:
- Vanity unit with low flush wc, fully tiled walls, tiled effect floor, large cloaks cupboard
- DINING ROOM:
- 3.78m x 2.87m (12' 5" x 9' 5")
Matching laminate wood effect floor. Open archway and steps to . . . - LOUNGE:LIVING ROOM
- 7.49m x 5.05m (24' 7" x 16' 7")
Feature glass fronted gas fire, matching laminate wood effect floor, wired for wall lights. uPVC double glazed sliding patio door to rear garden. - KITCHEN:
- 4.57m x 3.86m (14' 12" x 12' 8")
Extensive range of high and low level units, 1.5 bowl single
drainer stainless steel sink unit, work surfaces, Bosch five ring stainless steel gas hob with stainless steel splash back, Bosch electric oven underneath, integrated Kenwood dishwasher, space for fridge, glazed display cabinet, concealed lights, low voltage lights, matching laminate wood effect floor. - UTILITY ROOM:
- 3.73m x 1.6m (12' 3" x 5' 3")
Range of matching units, 1.5 bowl single drainer stainless steel sink unit, work surfaces, splash back, space for fridge freezer, plumbed for washing machine, vented for tumble dryer, built-in shelves, matching laminate wood floor, low voltage lights - FAMILY ROOM:
- 5.13m x 4.52m (16' 10" x 14' 10")
Matching laminate wood effect floor, low voltage lights, uPVC double glazed patio doors to outside, feature built-in storage units, cupboards, incorporating gas boiler and display area, integrated Kenwood fridge freezer
First Floor
- LANDING:
- BEDROOM (1):
- 4.04m x 3.84m (13' 3" x 12' 7")
- ENSUITE SHOWER ROOM:
- Panelled shower cubicle with contemporary shower unit and hand shower, low flush wc, vanity unit, fully tiled walls, ceramic tiled floor, extractor fan.
- BEDROOM (2):
- 3.76m x 2.84m (12' 4" x 9' 4")
- BEDROOM (3):
- 3.53m x 3.15m (11' 7" x 10' 4")
Double glazed Velux window, access to floored roofspace with light via Slingsby type ladder. - BEDROOM (4):
- 5.49m x 3.66m (18' 0" x 12' 0")
Double glazed Velux windows, extensive mirror fronted built-in wardrobes - INNER HALLWAY:
- ENSUITE SHOWER ROOM:
- Fully panelled shower cubicle, vanity unit, low flush wc, fully panelled walls and ceiling, tiled effect floor, low voltage lights.
- DRESSING ROOM:
- 4.09m x 3.89m (13' 5" x 12' 9")
- BATHROOM:
- 2.46m x 2.13m (8' 1" x 6' 12")
Large double fully panelled shower cubicle, vanity unit, low flush wc, fully panelled walls, tiled effect floor, towel rail.
Outside
- Driveway parking for multiple vehicles to front. Front garden in lawn and beds with mature trees, side pathways and paved storage area, outside tap. Enclosed by timber fencing and mature trees and shrubs, extremely private rear garden in artificial grass with border bedded areas. Timber steps to additional extensive sitting area with border railings, timber fencing and shrubs
Directions
off Newtownbreda Road
-
McClearys Property Sales

028 9020 7111

