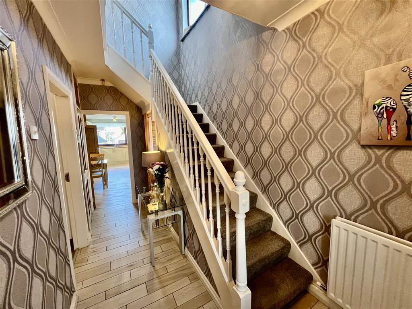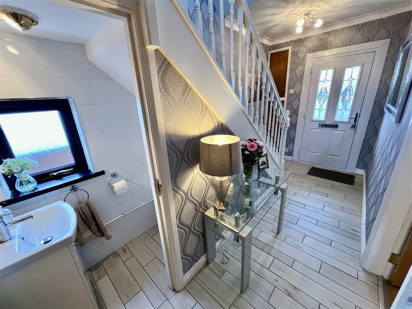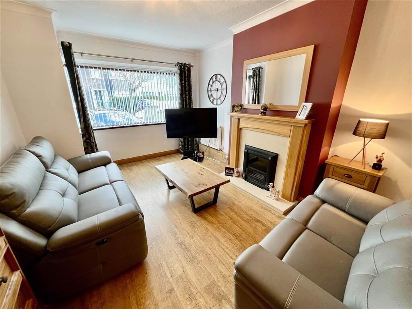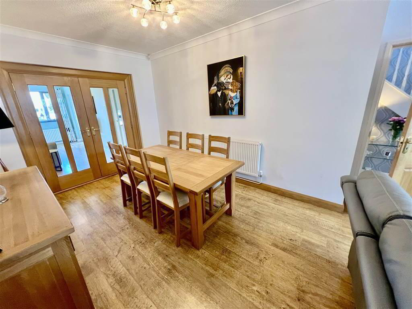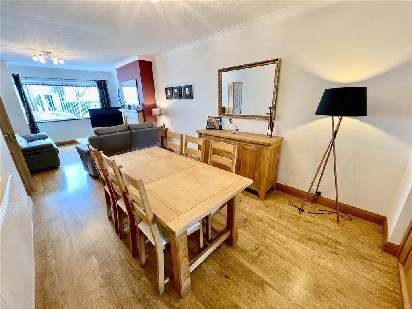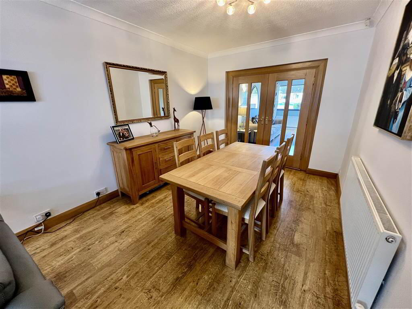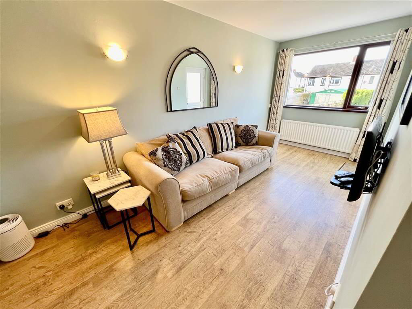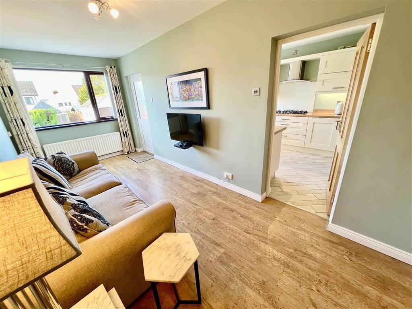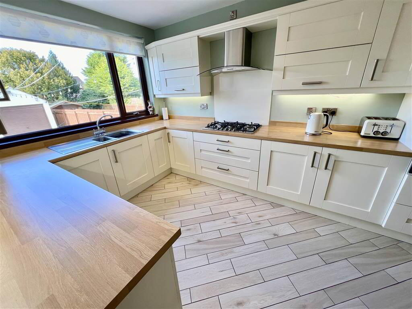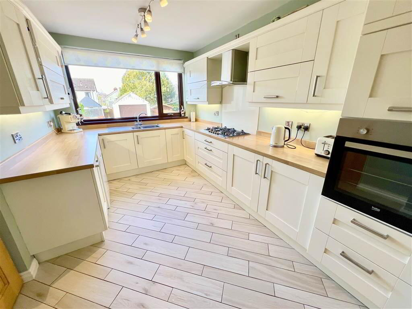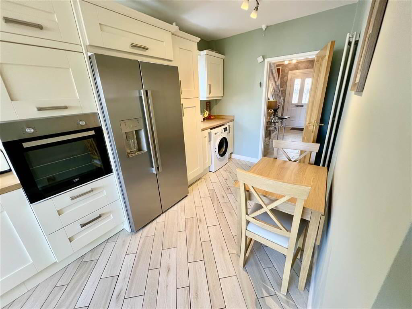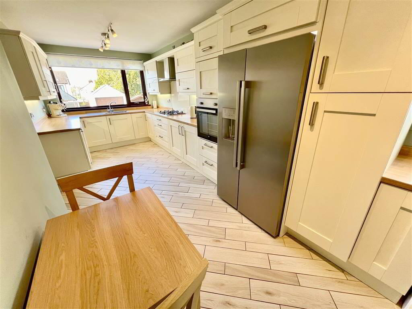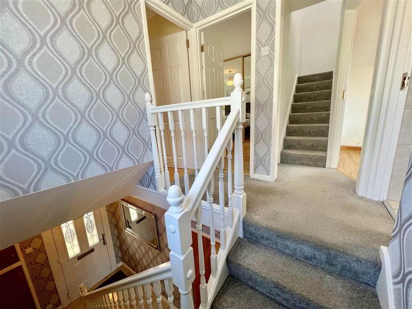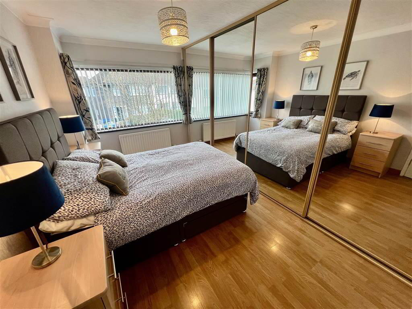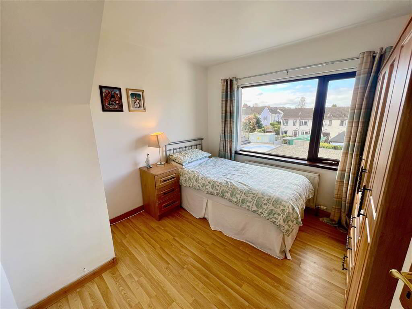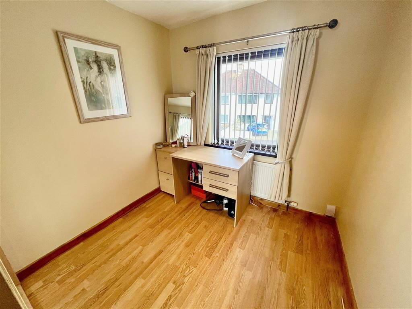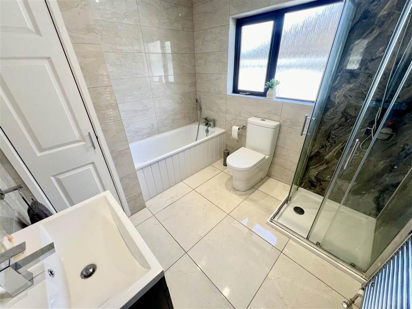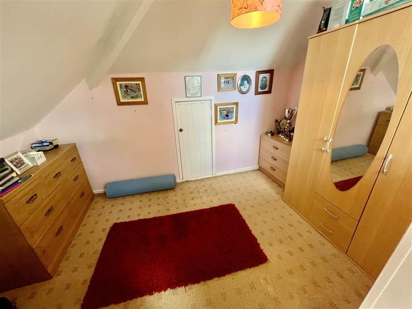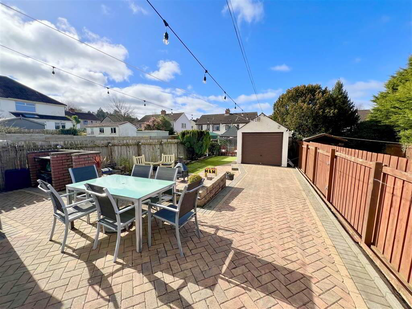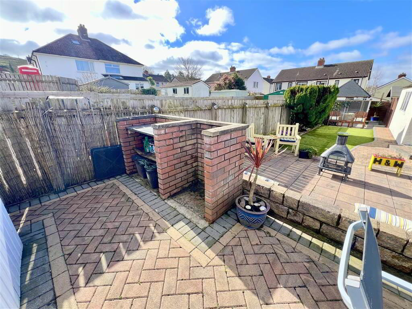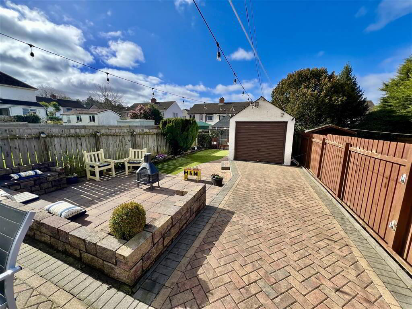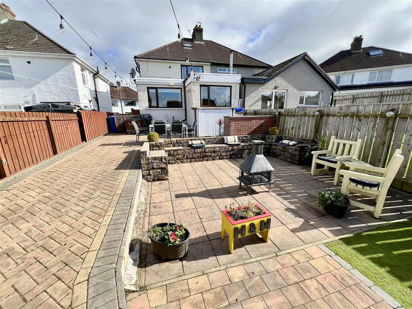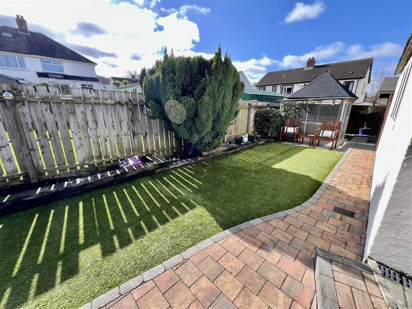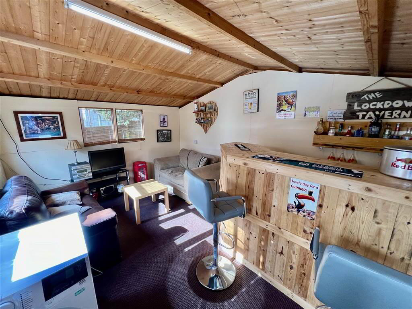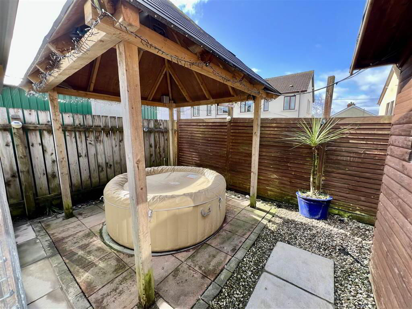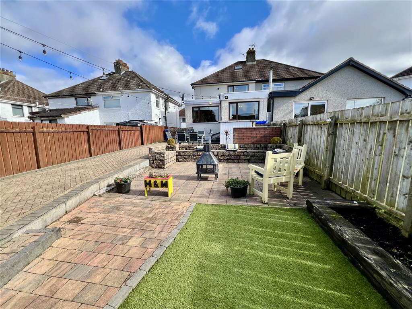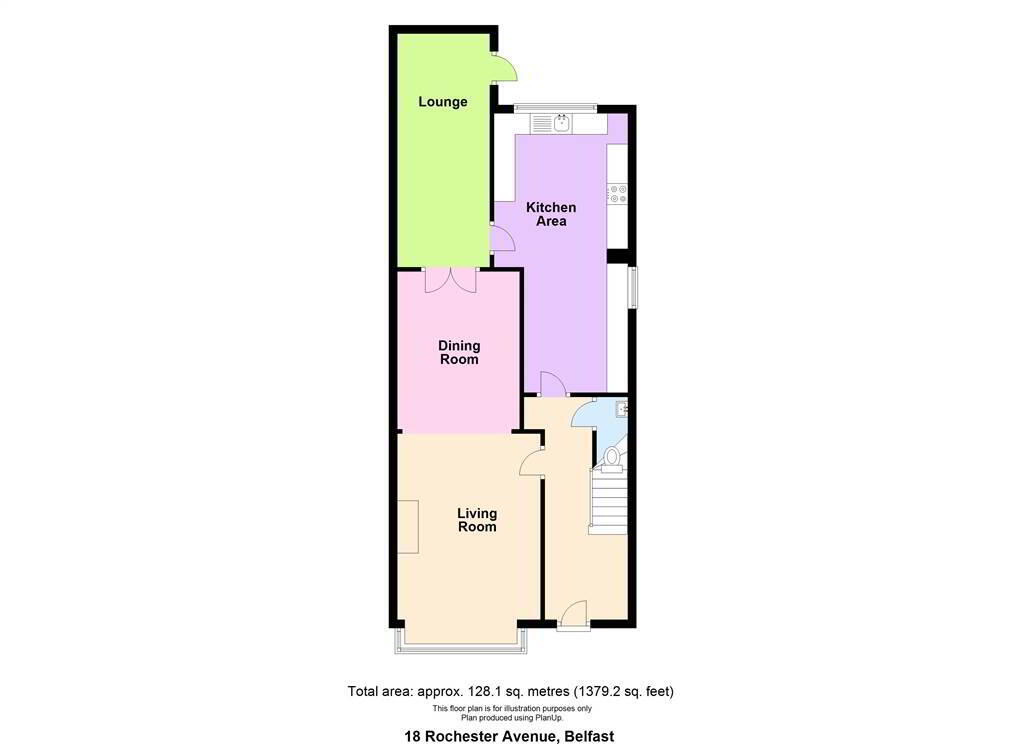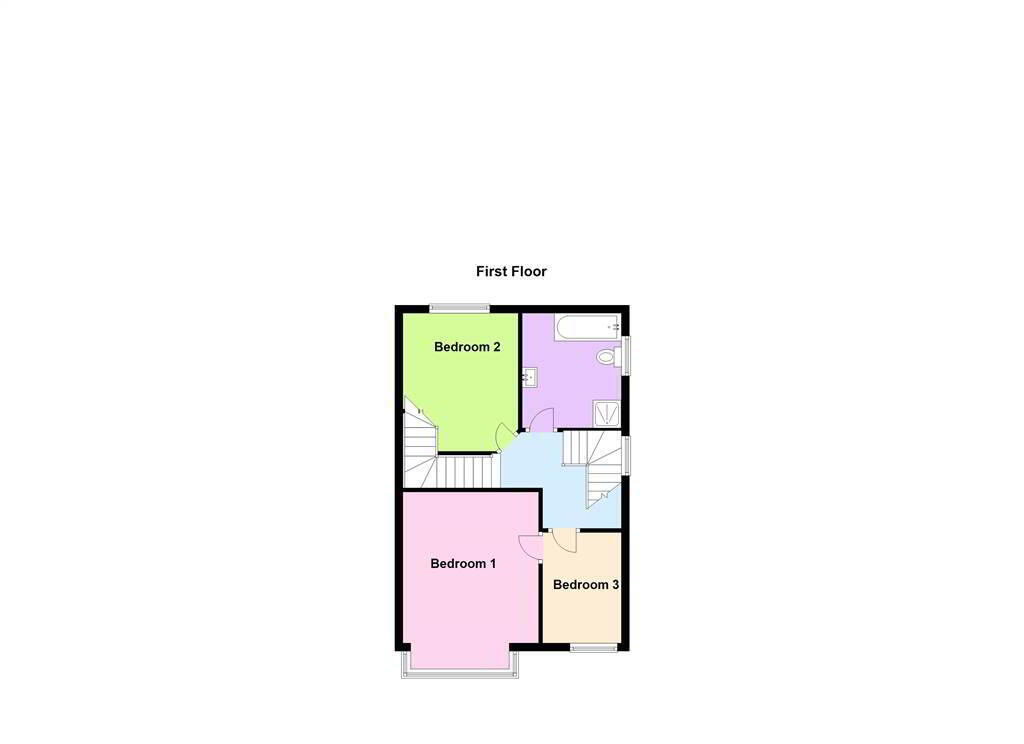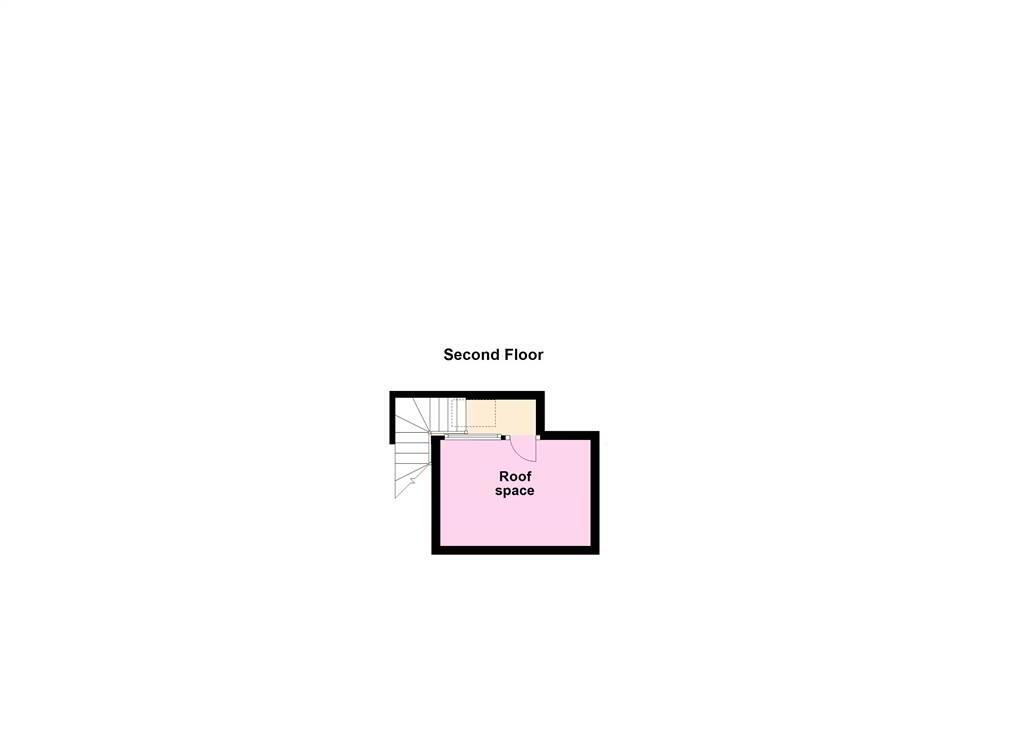
18 Rochester Avenue Belfast, BT6 9JW
3 Bed Semi-detached House For Sale
£235,000
Print additional images & map (disable to save ink)
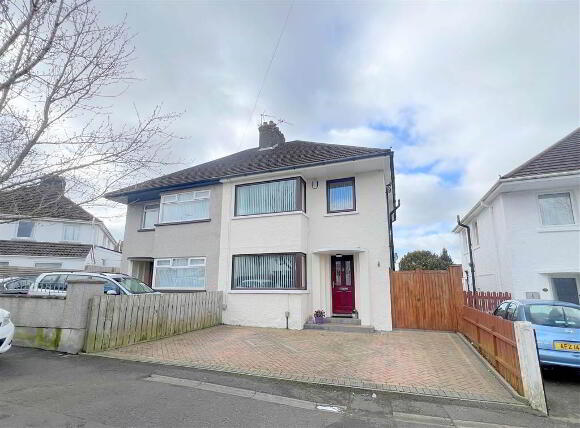
Telephone:
028 9020 7111View Online:
www.mcclearys.co.uk/936041Key Information
| Address | 18 Rochester Avenue Belfast, BT6 9JW |
|---|---|
| Price | Last listed at Guide price £235,000 |
| Style | Semi-detached House |
| Bedrooms | 3 |
| Receptions | 3 |
| EPC Rating | D62/D66 |
| Status | Sale Agreed |
Features
- Semi Detached Family Home
- Extended
- Well Presented Throughout
- Three Bedrooms
- Two Receptions
- Large Modern Fitted Kitchen
- Bathroom With White Suite
- Floored Roofspace With Fixed Staircase
- Downstairs Cloakroom With WC
- Gas Central Heating
- UPVC Double Glazing
- Large South Facing Rear Garden
- Driveway
- Detached Garage
- Large Wood Cabin Perfect As Store/Office
- Sought After Location
- Viewing Highly Recommended
Additional Information
Located in sought after area close to the Cregagh Road is this superb semi detached family home. The property boasts a large rear extension to provide excellent ground floor living space with large through living/ dining room, luxury fitted kitchen and lounge. Upstairs are three spacious bedrooms served by a modern fitted bathroom while there is the added benefits of a floored roofspace with fixed staircase access. To the outside is a large landscaped rear garden perfect for entertaining while there is a spacious detached garage and separate wooden cabin suitable for home office or gym . Rarely do such spacious properties come onto the market in this prime location and we advise on a viewing to fully appreciate this excellent home.
Ground Floor
- HALLWAY:
- CLOAKROOM:
- LIVING ROOM:
- 4.3m x 3.6m (14' 1" x 11' 10")
open to dining room - DINING ROOM:
- 3.9m x 3.m (12' 10" x 9' 10")
- LOUNGE:
- 5.6m x 2.3m (18' 4" x 7' 7")
- KITCHEN:
- 6.6m x 2.8m (21' 8" x 9' 2")
First Floor
- BEDROOM (1):
- 4.4m x 3.m (14' 5" x 9' 10")
- BEDROOM (2):
- 3.m x 3.02m (9' 10" x 9' 11")
- BEDROOM (3):
- 2.7m x 2.4m (8' 10" x 7' 10")
- BATHROOM:
- 2.6m x 2.3m (8' 6" x 7' 7")
Second Floor
- ROOFSPACE:
- 3.5m x 2.1m (11' 6" x 6' 11")
Access via fixed staircase.
Outside
- GARAGE:
- 7.6m x 3.63m (24' 11" x 0' 0")
- OFFICE/GYM/STORE
- 4.6m x 3.3m (15' 1" x 10' 10")
Directions
Cregagh Road
-
McClearys Property Sales

028 9020 7111

