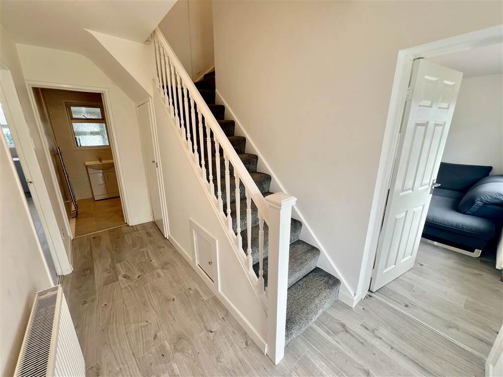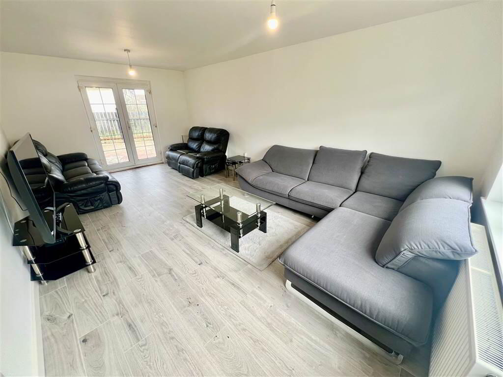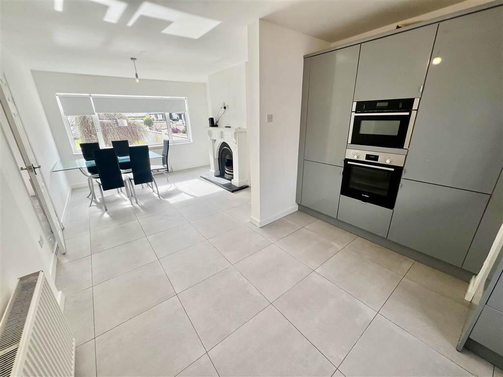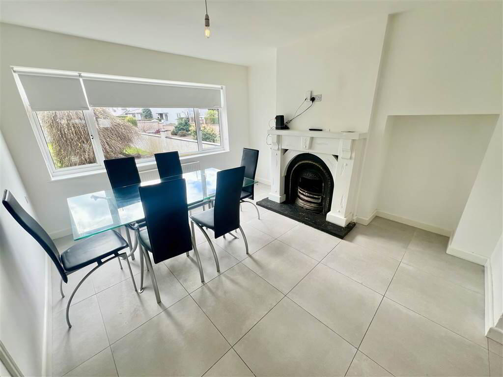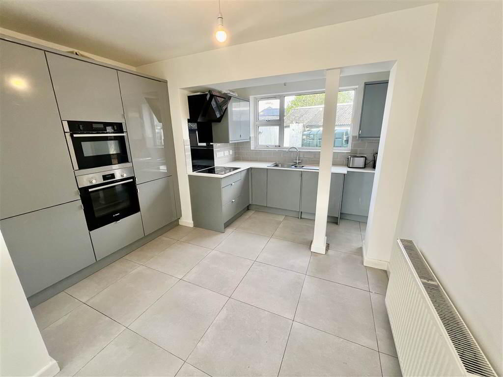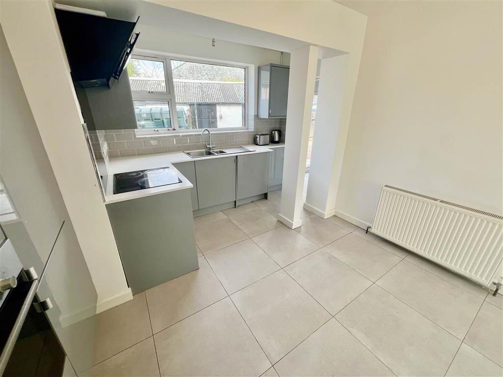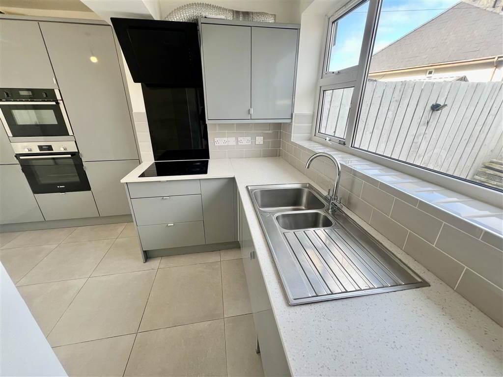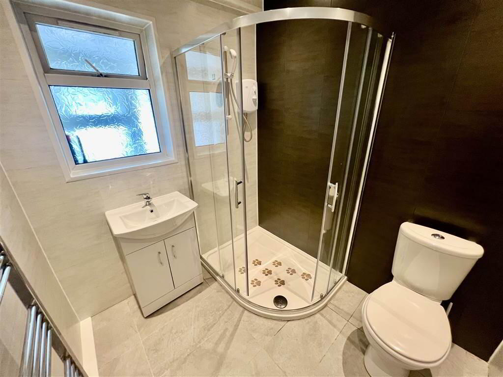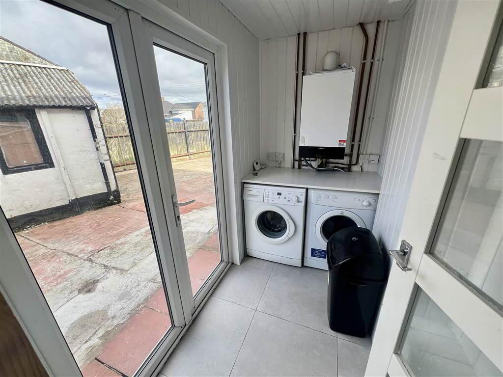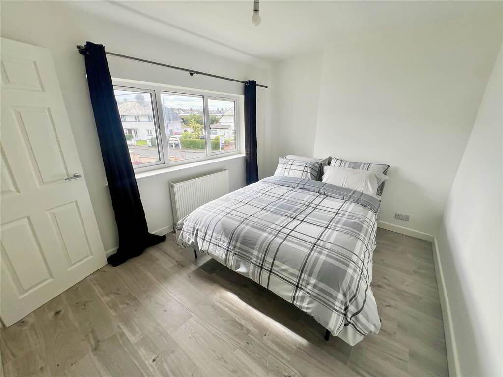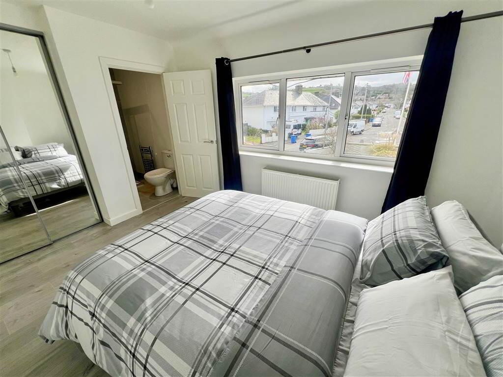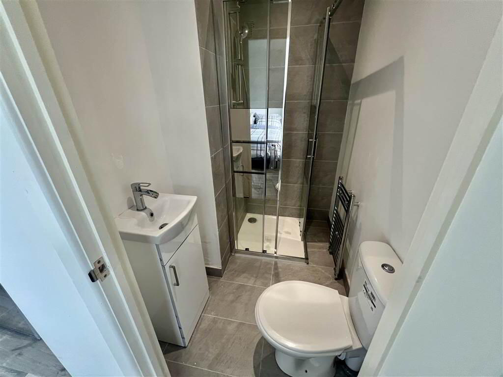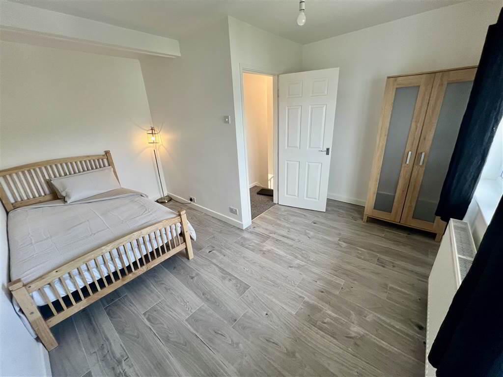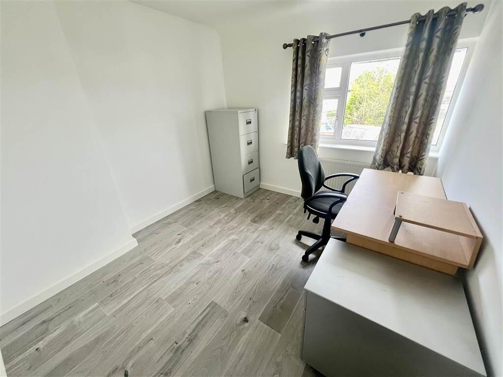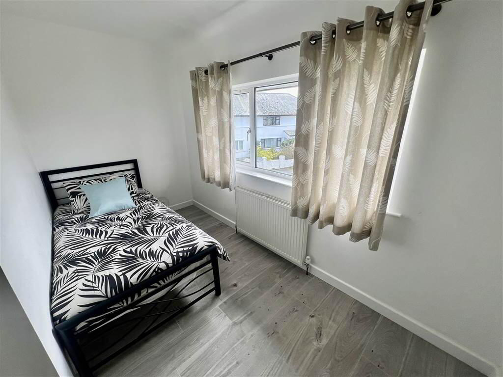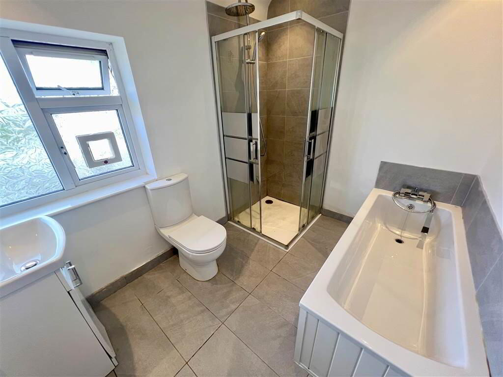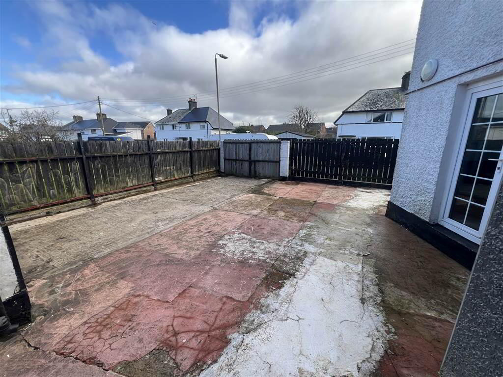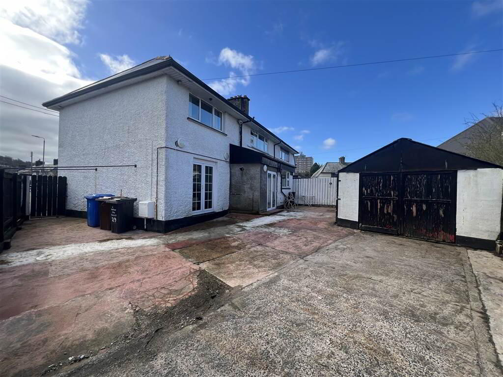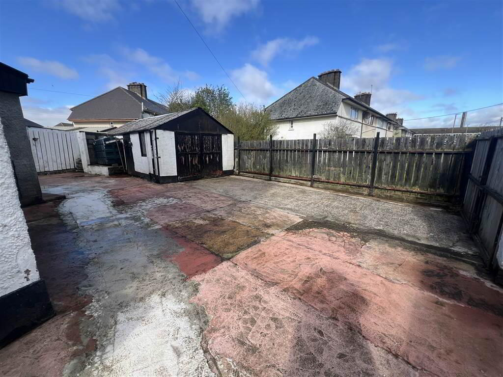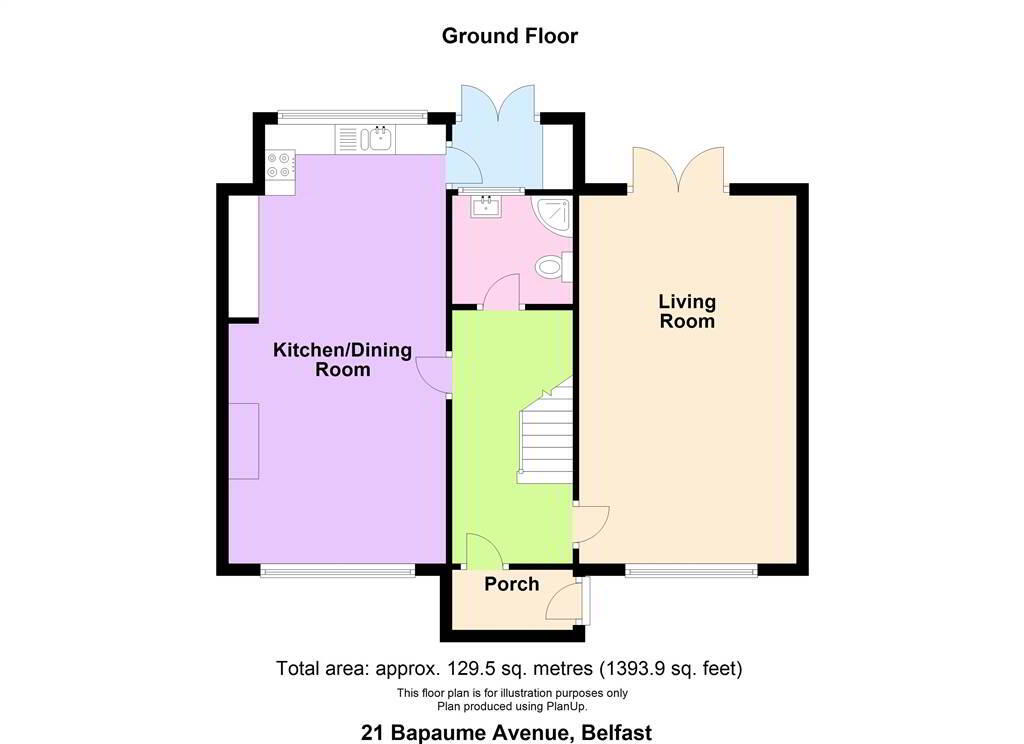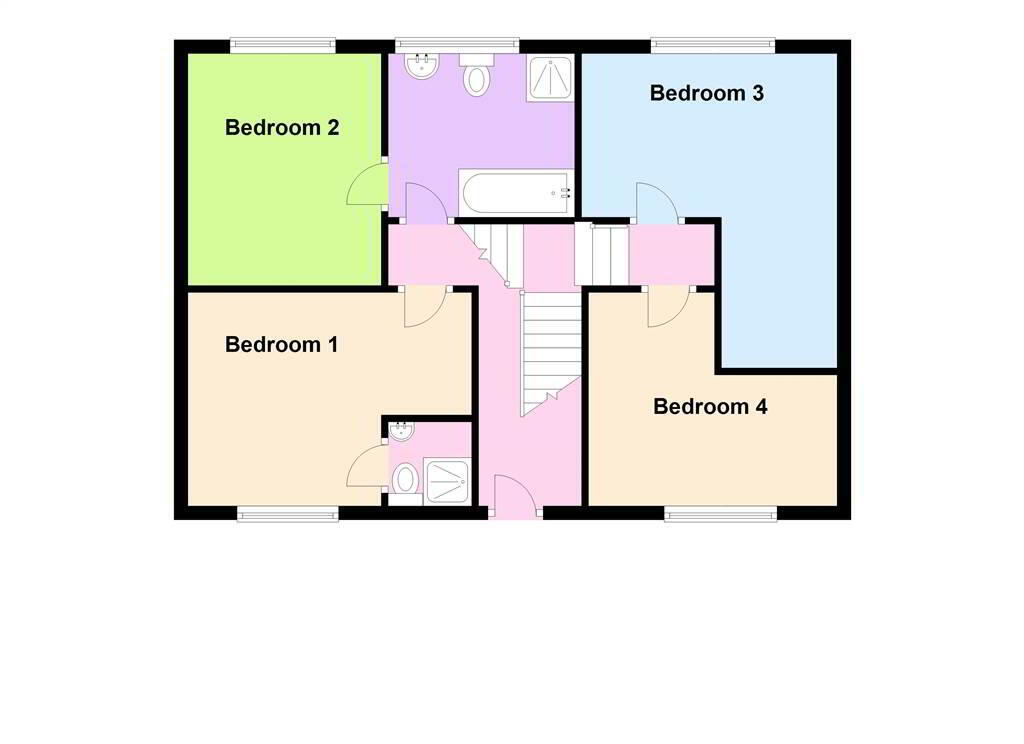
21 Bapaume Avenue, Cregagh, Belfast, BT6 9JE
4 Bed Semi-detached House For Sale
£235,000
Print additional images & map (disable to save ink)
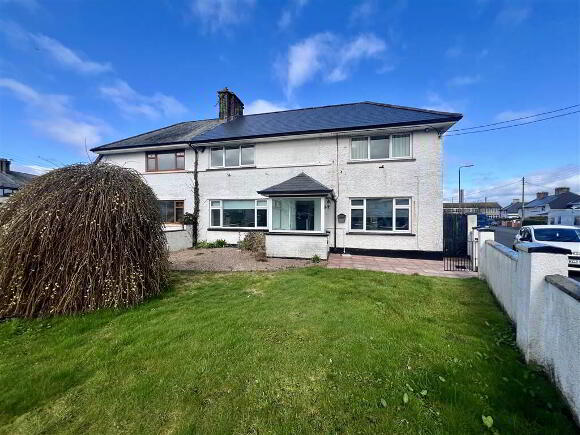
Telephone:
028 9020 7111View Online:
www.mcclearys.co.uk/935774Key Information
| Address | 21 Bapaume Avenue, Cregagh, Belfast, BT6 9JE |
|---|---|
| Price | Last listed at Guide price £235,000 |
| Style | Semi-detached House |
| Bedrooms | 4 |
| Receptions | 2 |
| EPC Rating | F35/E52 |
| Status | Sale Agreed |
Features
- Semi Detached
- Extended
- Corner Site
- Well Presented Throughout
- Four Bedrooms
- Two Receptions
- Large Modern Fitted Kitchen Open Plan To Dining Room
- Utility Room
- Modern Family Bathroom
- Master Bedroom With Ensuite Shower Room
- Additional Downstairs Bathroom
- Large Floored Roofspace
- Gas Central Heating
- UPVC Double Glazing
- Off Street Parking
- Detached Garage
- Front And Rear Gardens
- Sought After Cregagh Road Location
- Chain Free
- Viewing Highly Recommended
Additional Information
This outstanding semi detached family home is situated in a much sought after area just off the Cregagh Road and occupies a prime corner site. Well presented this attractive home has been modernised and redesigned to provide superb living space. Extended extensively there is fabulous accommodation with open kitchen/ dining room on the ground floor along with large living room while on the first floor there are four bedrooms and family bathroom . There is an additional bathroom on the ground floor as well as an ensuite showerroom with the master bedroom . There are the further benefits of off street parking, spacious front and rear garden , gas central heating upvc double glazing and utility room. There is also an extensive floored roofspace. Properties of this size and boasting such accommodation very rarely present themselves to the open market . We recommend registering your interest to view without delay.
Ground Floor
- ENTRANCE PORCH:
- 2.8m x 1.5m (9' 2" x 4' 11")
- HALLWAY:
- LIVING ROOM:
- 6.1m x 3.6m (20' 0" x 11' 10")
- DINING ROOM:
- 4.02m x 3.6m (13' 2" x 11' 10")
Open to kitchen - KITCHEN :
- 3.5m x 3.5m (11' 6" x 11' 6")
- UTILITY ROOM:STORE:
- 2.2m x 1.2m (7' 3" x 3' 11")
- BATHROOM:
- 2.m x 1.8m (6' 7" x 5' 11")
First Floor
- LANDING:
- Access to large floored roofspace
- BEDROOM (1):
- 3.7m x 2.8m (12' 2" x 9' 2")
- ENSUITE SHOWER ROOM:
- 1.8m x 1.3m (5' 11" x 4' 3")
- BEDROOM (2):
- 3.1m x 2.8m (10' 2" x 9' 2")
- BEDROOM (3):
- 4.2m x 3.6m (13' 9" x 11' 10")
- BEDROOM (4):
- 3.6m x 3.02m (11' 10" x 9' 11")
- BATHROOM:
- 2.7m x 2.1m (8' 10" x 6' 11")
Directions
Off Cregagh Road
-
McClearys Property Sales

028 9020 7111

