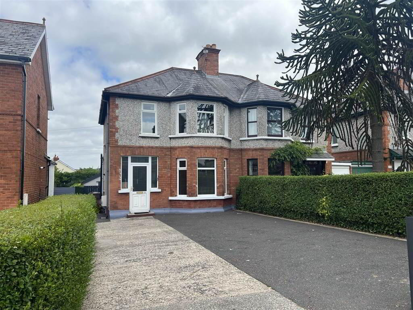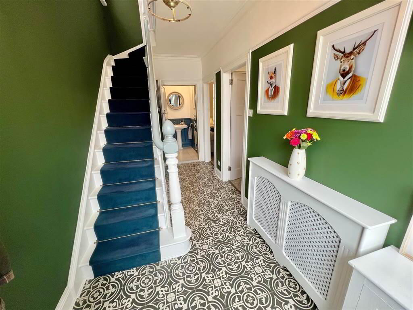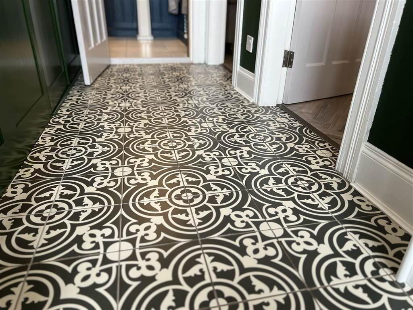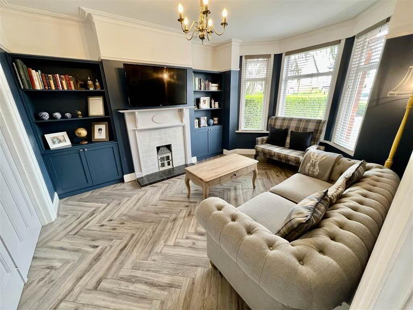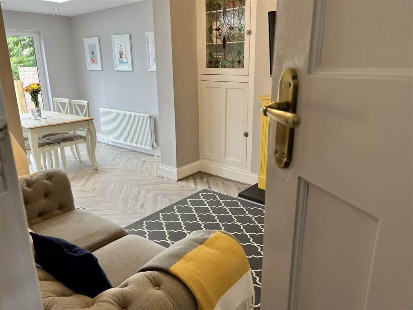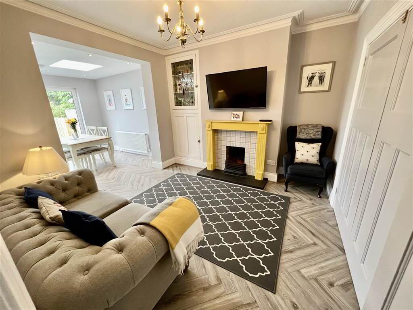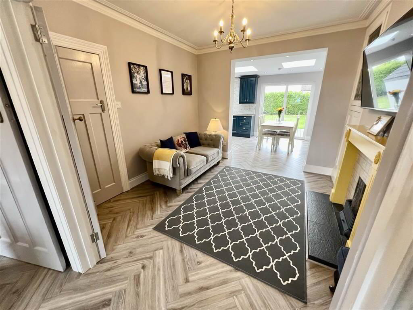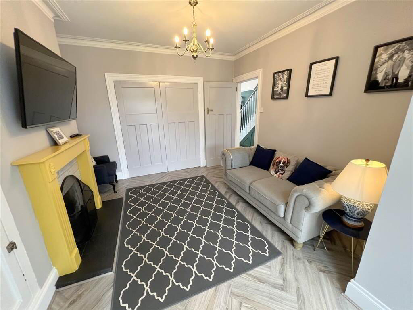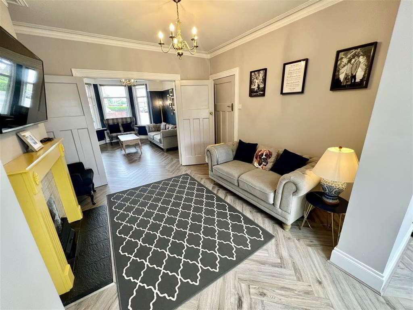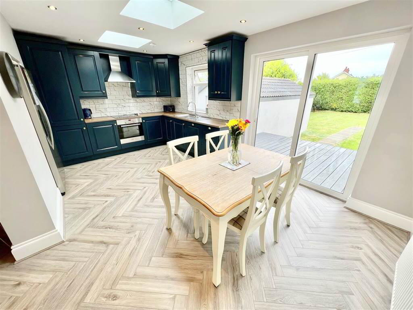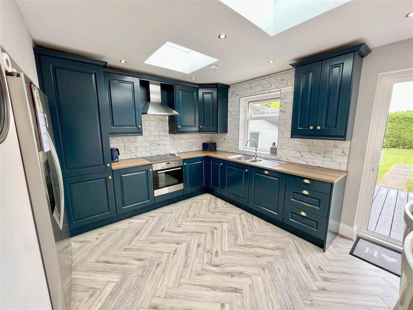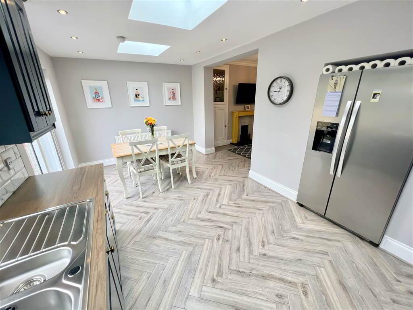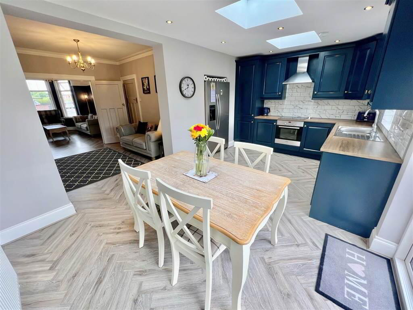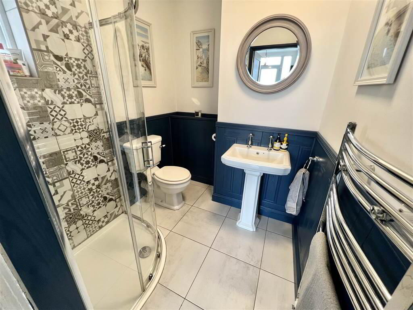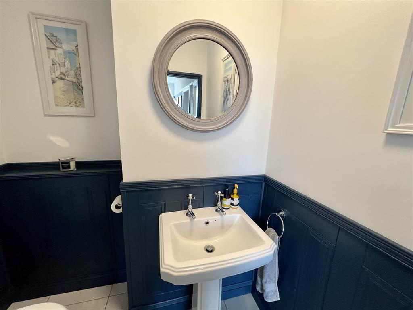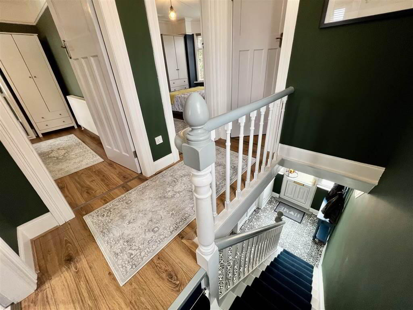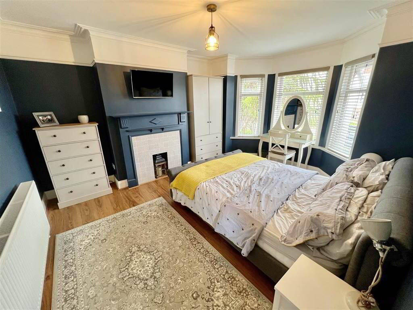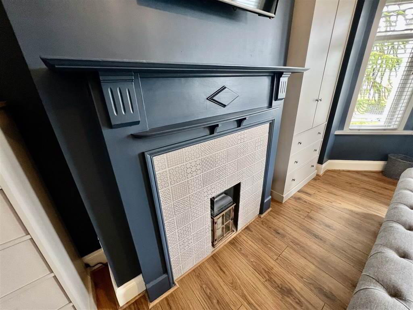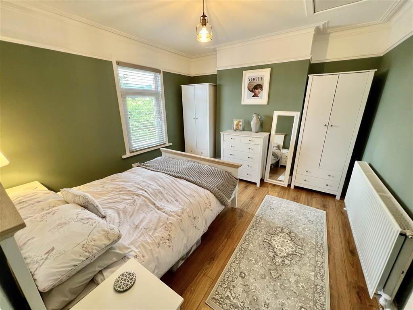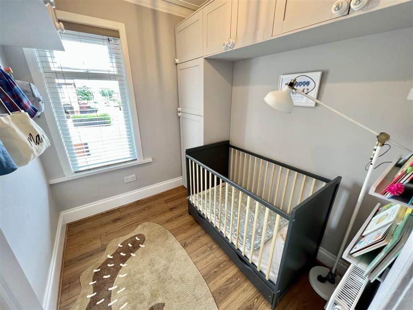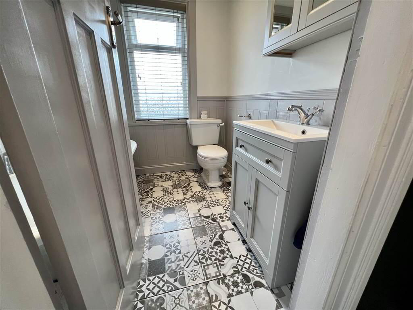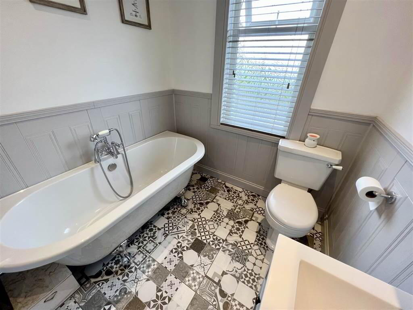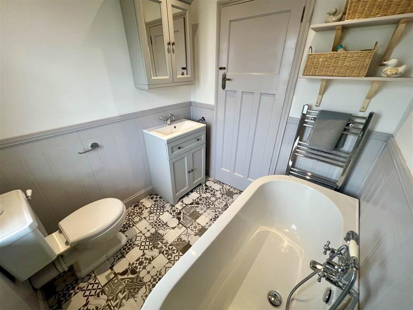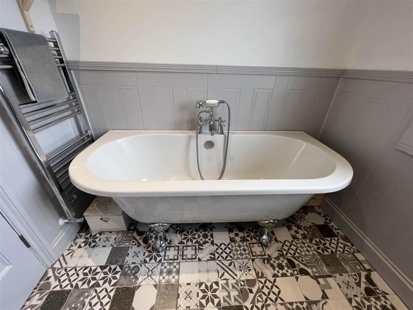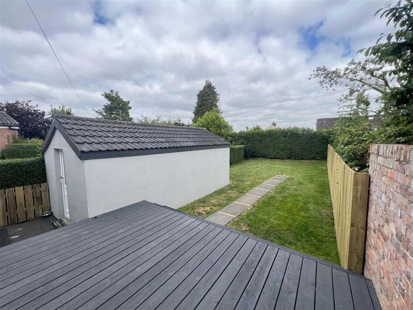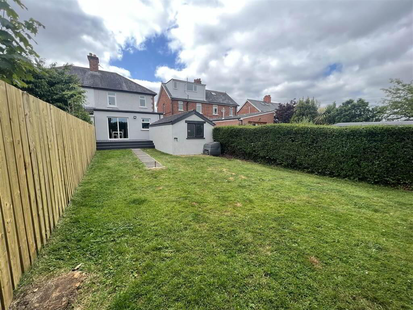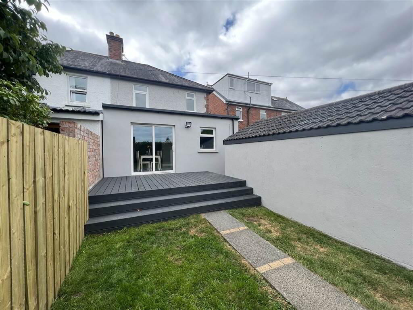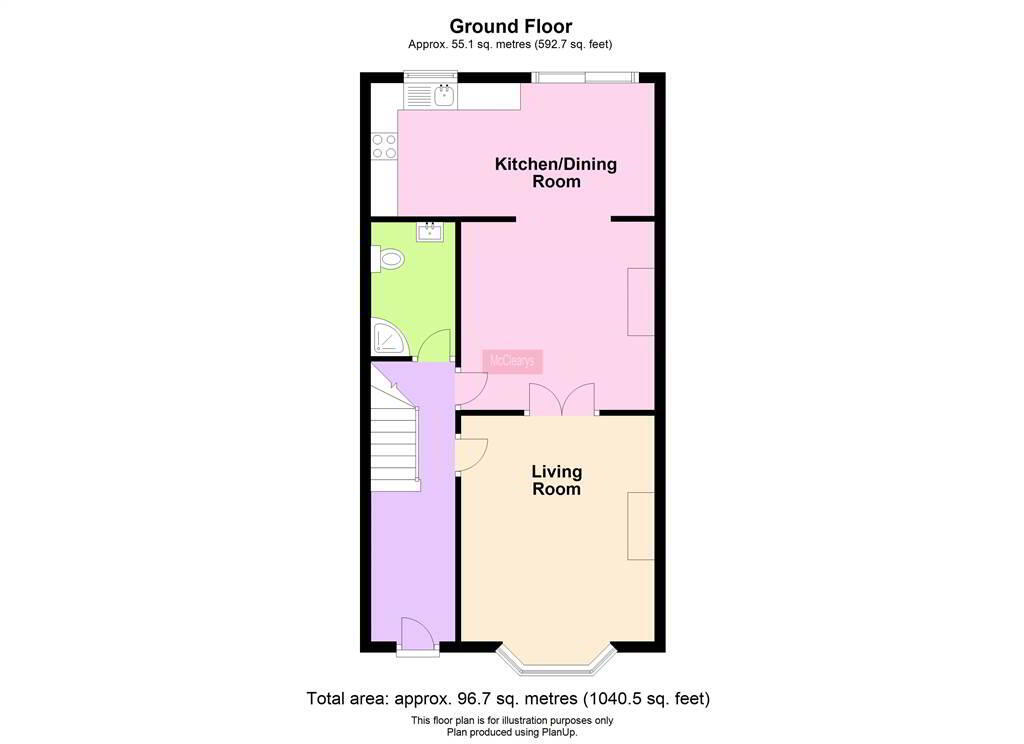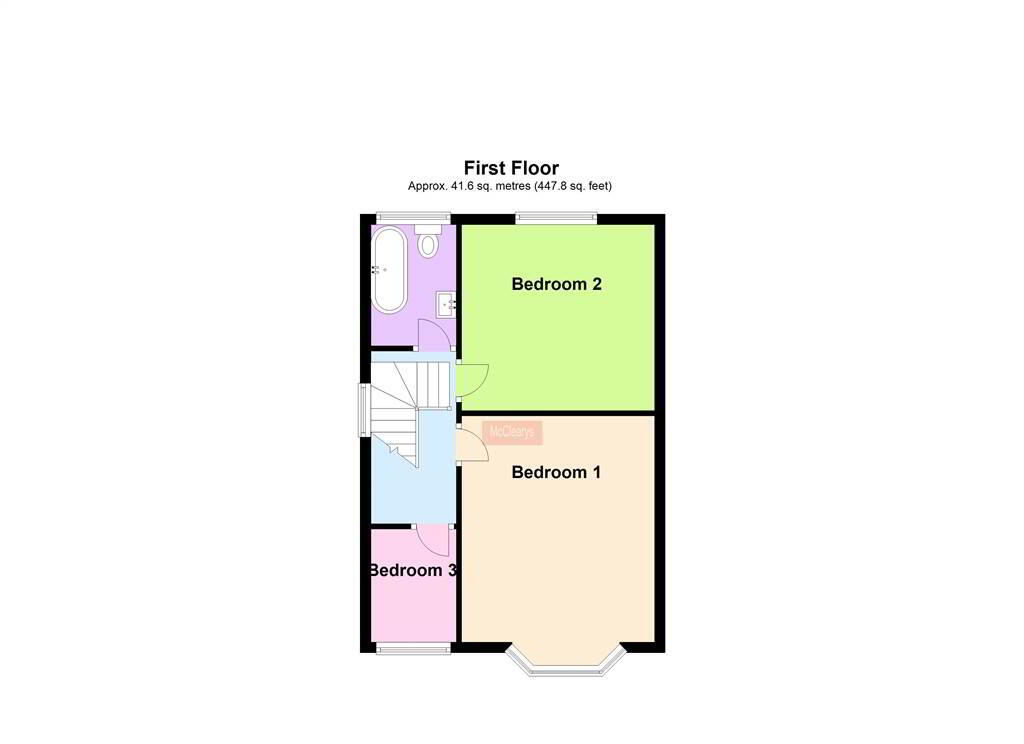
330 Cregagh Road Belfast, BT6 9EX
3 Bed Semi-detached House For Sale
£239,950
Print additional images & map (disable to save ink)
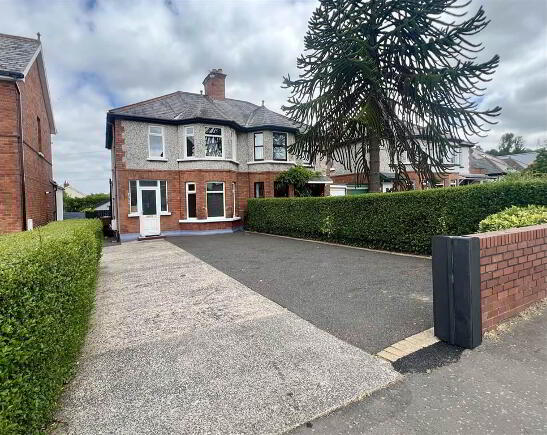
Telephone:
028 9020 7111View Online:
www.mcclearys.co.uk/856948Key Information
| Address | 330 Cregagh Road Belfast, BT6 9EX |
|---|---|
| Price | Last listed at £239,950 |
| Style | Semi-detached House |
| Bedrooms | 3 |
| Receptions | 3 |
| Heating | Gas |
| Status | Sale Agreed |
Features
- Semi Detached
- Extended On Ground Floor
- Stunning Presentation Throughout
- Three Bedrooms
- Three Receptions
- Luxury Kitchen Open Plan To Dining Room
- Living Room
- Lounge
- Luxury Bathroom
- Downstairs Shower Room
- Gas Heating
- UPVC Double Glazing
- Large Rear Garden With Lawn And Decked Patio Area
- Generous Off Street Parking
- Detached Garage
- No Onward Chain
- Sought After Location
- Viewing Recommended
Additional Information
This outstanding semi detached property is located in a much sought area on the Cregagh Road. It has been extended to the rear and modernised throughout to create a superb family home. A modern and contemporary style complemented by orginal features is certain to impress while the flexible open layout on the ground floor will suit many buyers. On the ground floor there is an impressive open plan luxury kitchen and dining room, spacious living room, lounge and luxury shower room. The first floor has three bedrooms and attractive family bathroom. With a superb garden and decked patio , generous off street parking and large garage this property is certain to impress. Viewing is highly recommended, and an appointment should be made without delay to avoid missing out on this excellent family home.
Ground Floor
- HALLWAY:
- CLOAKROOM:
- 1.9m x 1.5m (6' 3" x 4' 11")
Walkin shower, low flush wc, wash hand basin - LIVING ROOM:
- 4.4m x 3.5m (14' 5" x 11' 6")
Fireplace. Frendh doors to lounge - LOUNGE:
- 3.5m x 3.3m (11' 6" x 10' 10")
Fireplace - KITCHEN :DINING ROOM
- 5.3m x 3.m (17' 5" x 9' 10")
Sliding patio doors to rear garden
First Floor
- BEDROOM (1):
- 4.4m x 3.5m (14' 5" x 11' 6")
- BEDROOM (2):
- 3.5m x 3.3m (11' 6" x 10' 10")
- BEDROOM (3):
- 2.2m x 1.9m (7' 3" x 6' 3")
- BATHROOM:
- 1.99m x 1.9m (6' 6" x 6' 3")
White suite- Free standing bath, pedestal wash hand basin , dual flush w.c.
Outside
- Driveway
Rear garden with decked patio area - GARAGE:
- 5.7m x 2.9m (18' 8" x 9' 6")
Directions
Cregagh Road
-
McClearys Property Sales

028 9020 7111

