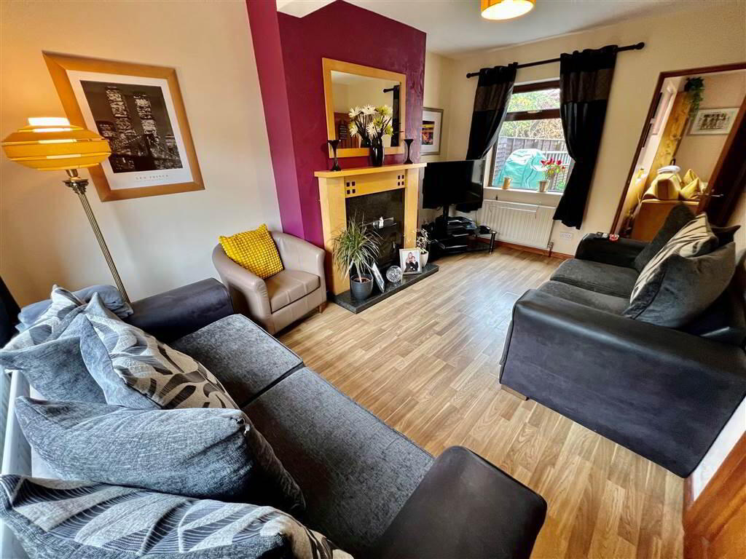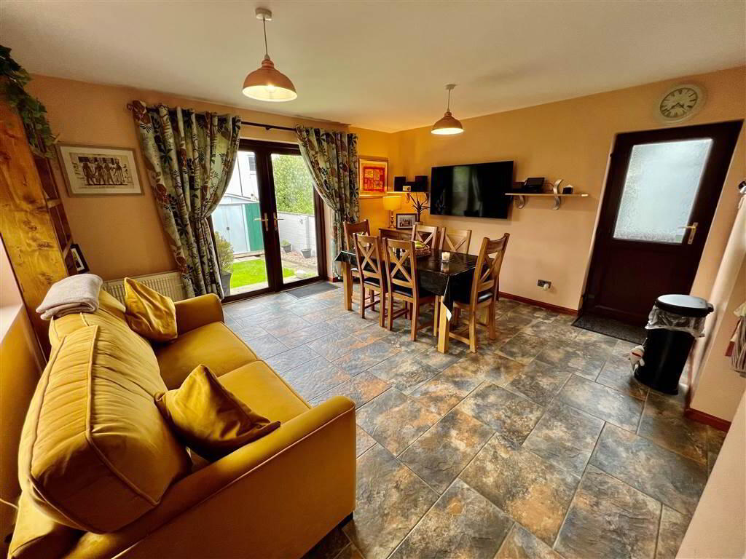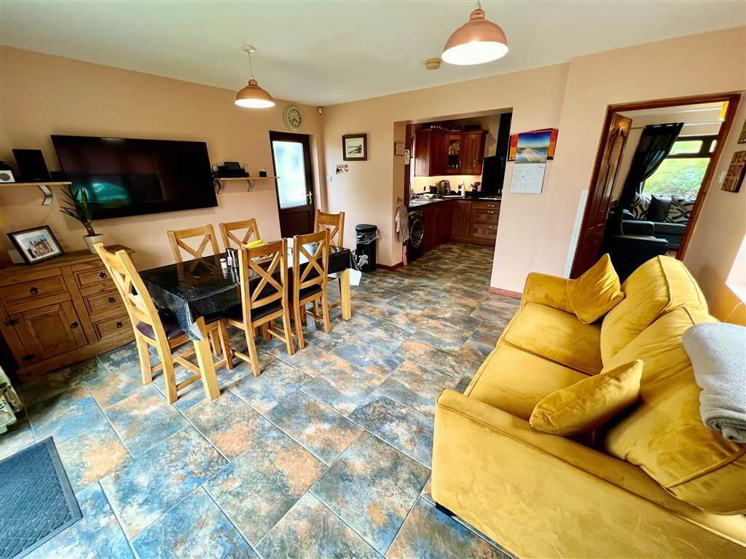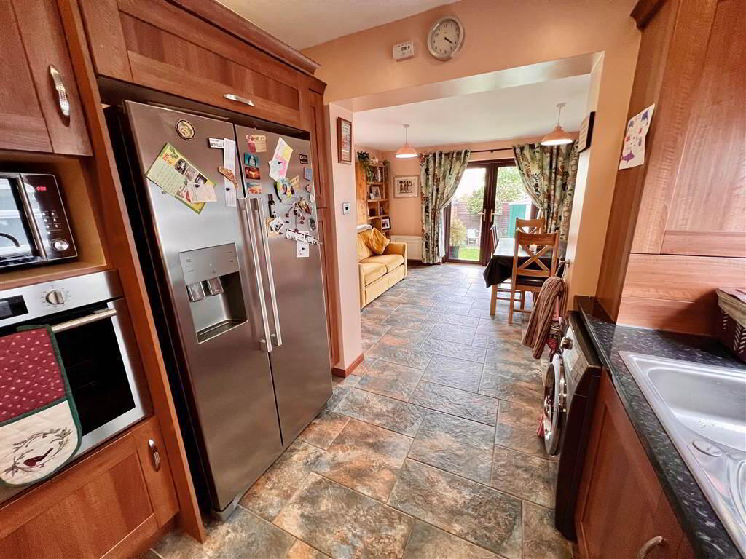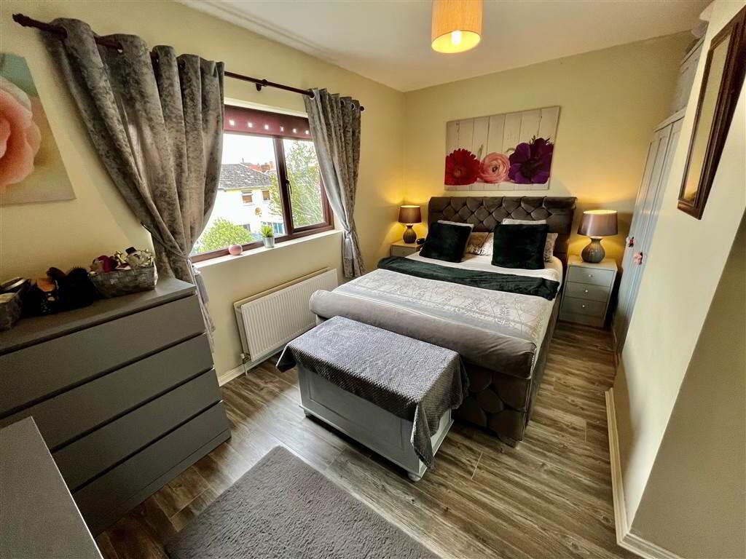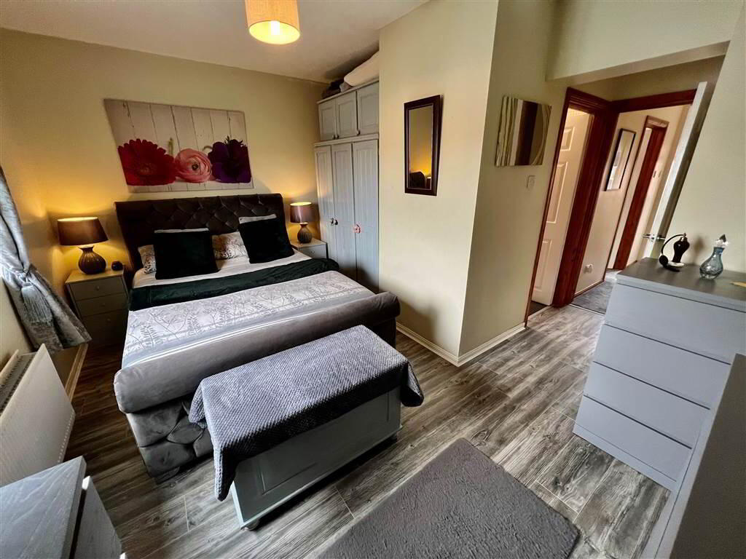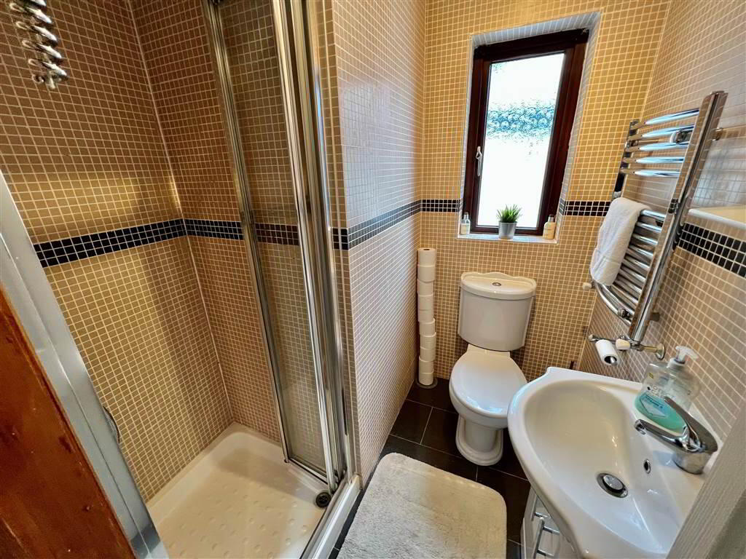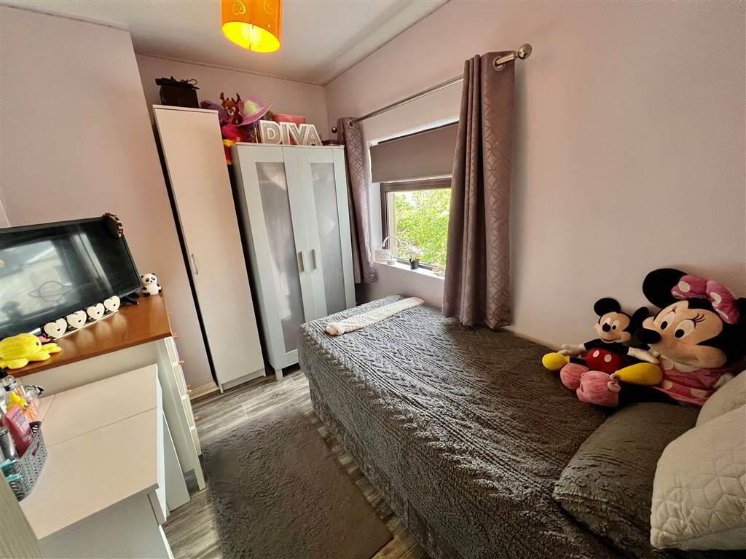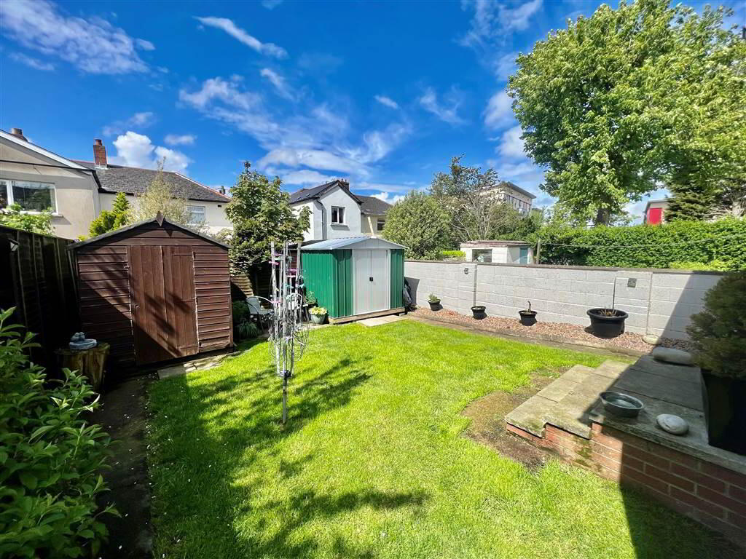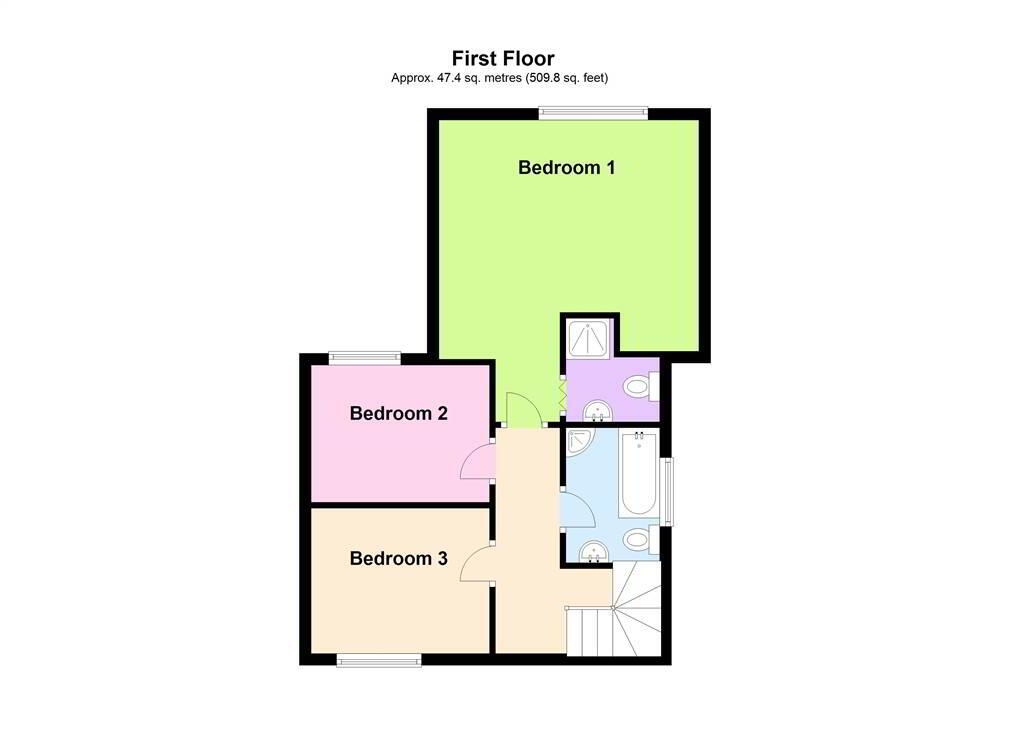
12 Chesham Crescent, Ravenhill, Belfast, BT6 8GW
3 Bed End-terrace House For Sale
£210,000
Print additional images & map (disable to save ink)
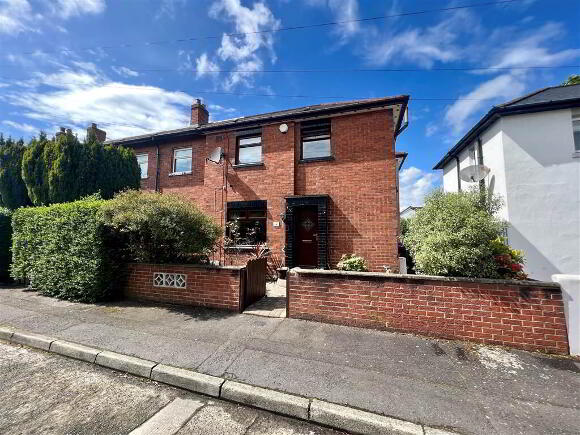
Telephone:
028 9020 7111View Online:
www.mcclearys.co.uk/830815Key Information
| Address | 12 Chesham Crescent, Ravenhill, Belfast, BT6 8GW |
|---|---|
| Price | Last listed at £210,000 |
| Style | End-terrace House |
| Bedrooms | 3 |
| Receptions | 2 |
| Heating | Gas |
| EPC Rating | D60/C71 |
| Status | Sale Agreed |
Features
- End Terrace
- Double Storey Rear Extension
- Well Presented Throughout
- Three Bedrooms
- Two Receptions
- Large Open Living Area
- Modern Fitted Kitchen
- Gas Central Heating
- UPVC Double Glazing
- Superb Rear Garden
- Cul Del Sac Setting
- Sought After Location Close To Ravenhill And Cregagh
- Easy Access To City Centre
- Viewing Highly Recommended
Additional Information
This superb end terrace property is located in a sought after area close to the Cregagh and Ravenhill Roads. Presented to a high standard throughout this modern and stylish home will suit a wide variety of buyers and viewing without delay is highly advised.
A fantastic double storey extension and attractive interior styling throughout makes a major impact and one cannot fail to be impressed by the design and finish.
The ground floor lounge provides the perfect space to relax while the extension at the back of the house provides a generous family room open plan to luxury kitchen. Upstairs, the same standard of stylish finish continues in the three bedrooms, while the large family bathroom boasts a bath and walkin shower. The large master bedroom is complete with an ensuite shower room.
The garden to the rear is a perfect sun trap and is ideal for entertaining in the summer evenings.
Properties of this size and with this high standard of the finish do not appear on the market often and thus we highly recommend immediate viewing.
A fantastic double storey extension and attractive interior styling throughout makes a major impact and one cannot fail to be impressed by the design and finish.
The ground floor lounge provides the perfect space to relax while the extension at the back of the house provides a generous family room open plan to luxury kitchen. Upstairs, the same standard of stylish finish continues in the three bedrooms, while the large family bathroom boasts a bath and walkin shower. The large master bedroom is complete with an ensuite shower room.
The garden to the rear is a perfect sun trap and is ideal for entertaining in the summer evenings.
Properties of this size and with this high standard of the finish do not appear on the market often and thus we highly recommend immediate viewing.
Ground Floor
- HALLWAY:
- Understairs storage
- LOUNGE:
- 4.92m x 3.05m (16' 2" x 10' 0")
- FAMILY ROOM:
- 4.43m x 4.08m (14' 6" x 13' 5")
- KITCHEN:
- 2.76m x 2.67m (9' 1" x 8' 9")
First Floor
- BEDROOM (1):
- 4.43m x 4.08m (14' 6" x 13' 5")
- ENSUITE SHOWER ROOM:
- BEDROOM (2):
- 3.04m x 2.18m (9' 12" x 7' 2")
- BEDROOM (3):
- 3.04m x 2.48m (9' 12" x 8' 2")
- BATHROOM:
- 2.47m x 1.73m (8' 1" x 5' 8")
Directions
From Ravenhill Road turn into Ravenhill Gardens then left into Millar Street, right into Cresham Park and then left into Chesham Crescent.
-
McClearys Property Sales

028 9020 7111

