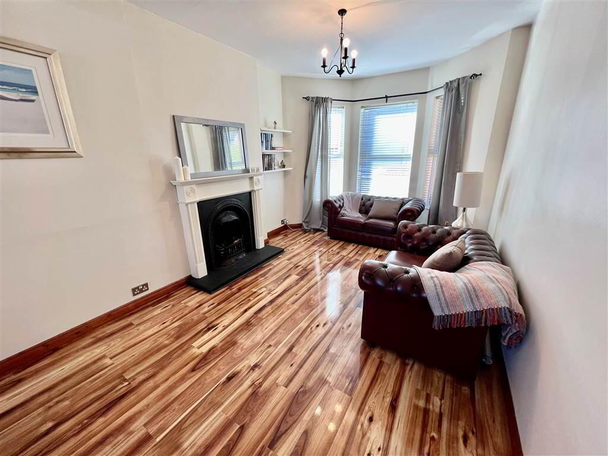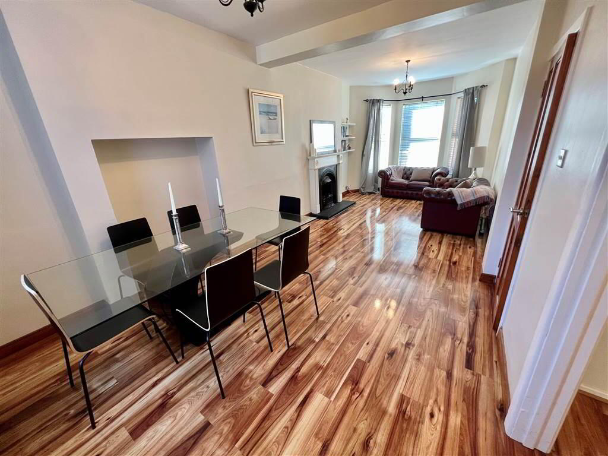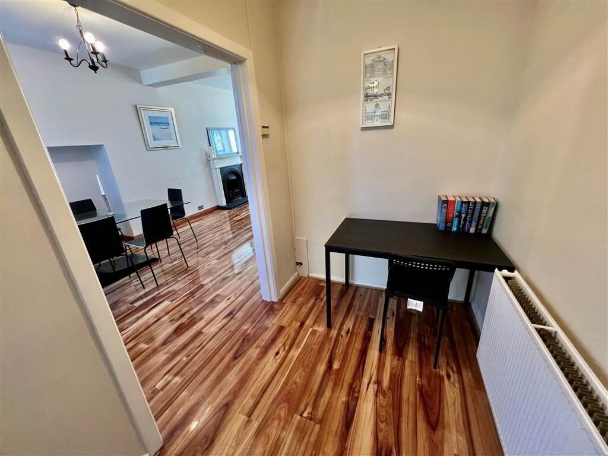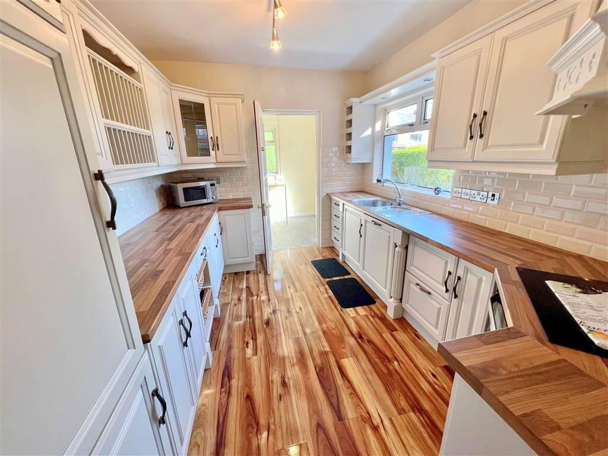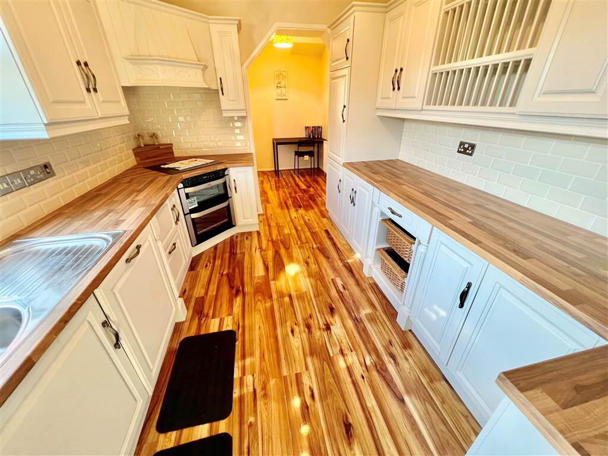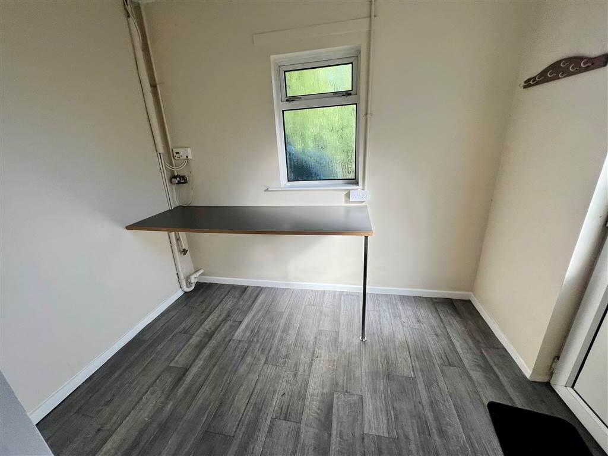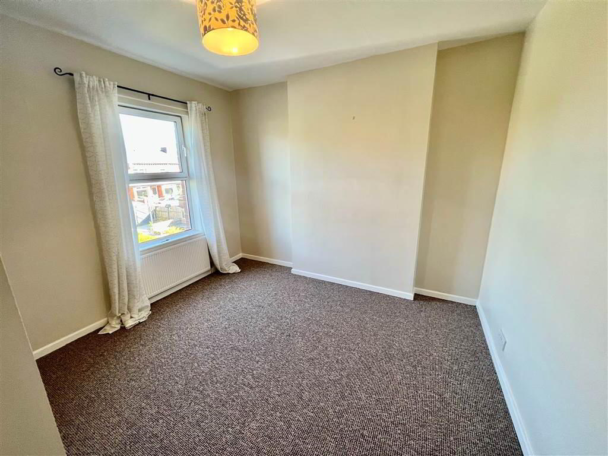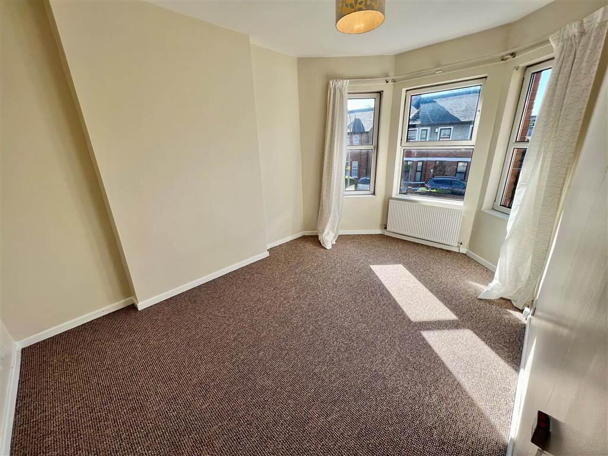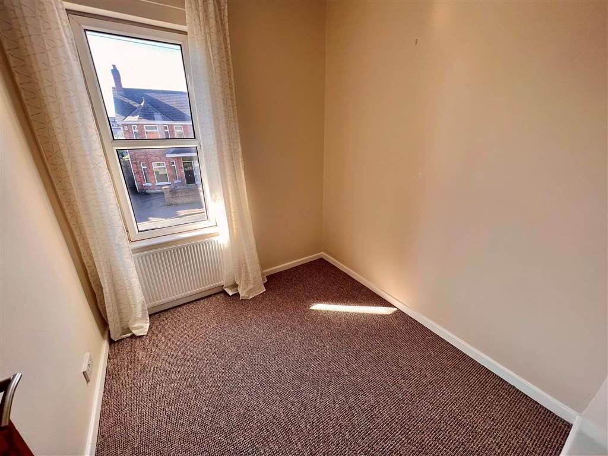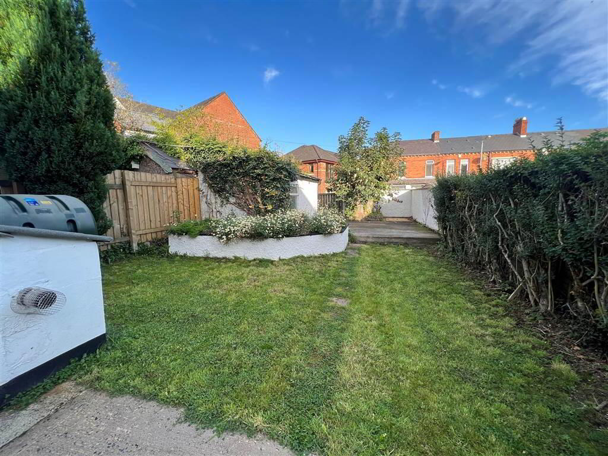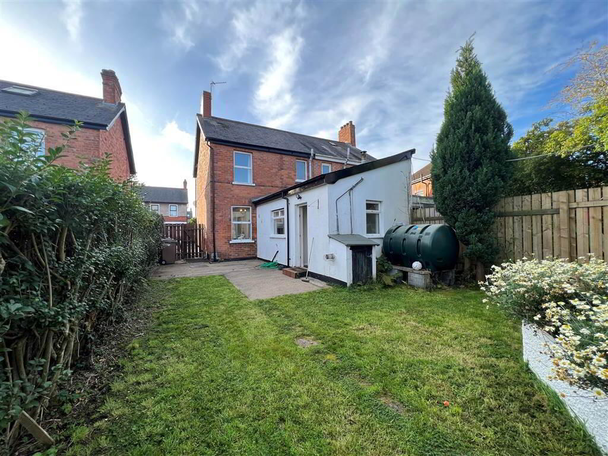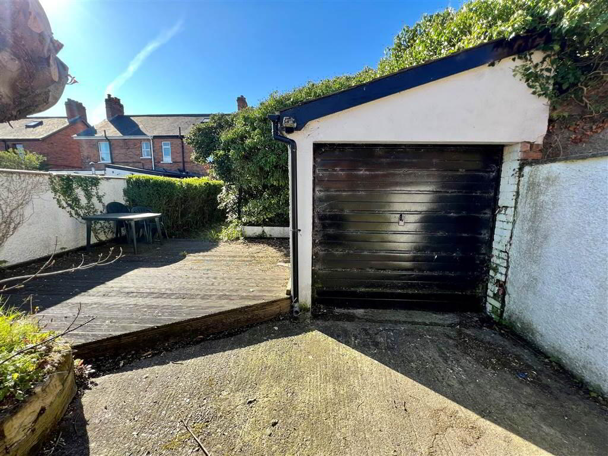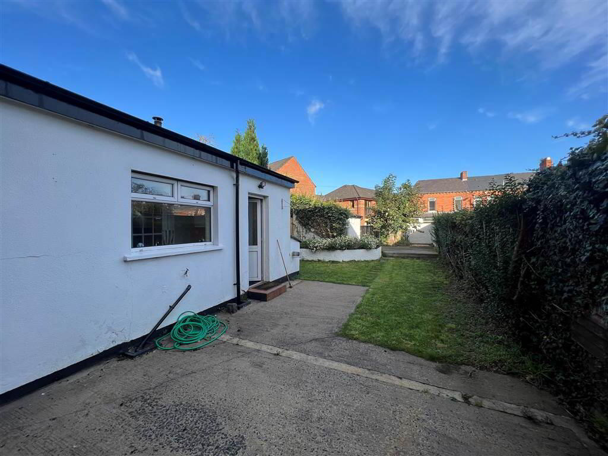
130 Ardenlee Avenue Belfast, BT6 0AE
3 Bed Semi-detached House For Sale
£275,000
Print additional images & map (disable to save ink)
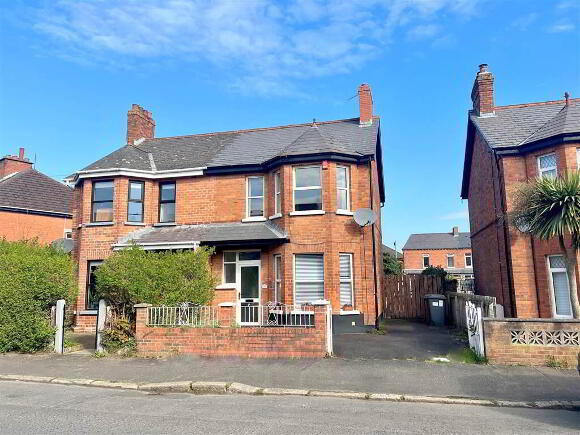
Telephone:
028 9020 7111View Online:
www.mcclearys.co.uk/825510Key Information
| Address | 130 Ardenlee Avenue Belfast, BT6 0AE |
|---|---|
| Price | Last listed at Asking price £275,000 |
| Style | Semi-detached House |
| Bedrooms | 3 |
| Receptions | 2 |
| Heating | Oil |
| EPC Rating | E39/D67 |
| Status | Sale Agreed |
Features
- Semi Detached
- Extended
- Three Bedrooms
- Large Through Lounge
- Large Modern Fitted Kitchen
- Utility Room
- Bathroom With White Suite
- Oil Fired Central Heating
- Excellent Rear Garden
- Detached Garage
- UPVC Double Glazing
- Off Street Parking To Rear
- Driveway
- Chain Free
- Sought After Location
- Viewing Highly Recommended
Additional Information
Situated in a highly desirable location close to the Ravenhill and Cregagh Roads is this superb semi detached family home
Well presented this outstanding home has been modernised and extended to provide superb family living space within a period property.
The accommodation comprises on the ground floor, a spacious living room/dining area, an excellent modern kitchen with extensive range of built-in units and separate utility room. Upstairs are three well proportioned bedrooms and a bathroom. In addition the property benefits from uPVC double glazed windows, oil fired central heating, front and rear driveway detached garage and a spacious rear garden . We recommend registering your interest to view without delay.
Well presented this outstanding home has been modernised and extended to provide superb family living space within a period property.
The accommodation comprises on the ground floor, a spacious living room/dining area, an excellent modern kitchen with extensive range of built-in units and separate utility room. Upstairs are three well proportioned bedrooms and a bathroom. In addition the property benefits from uPVC double glazed windows, oil fired central heating, front and rear driveway detached garage and a spacious rear garden . We recommend registering your interest to view without delay.
Ground Floor
- HALLWAY:
- Wood laminate flooring.
- LIVING ROOM:DINING ROOM
- 7.7m x 3.1m (25' 3" x 10' 2")
Feature high gloss wood laminate
flooring, feature fireplace surround and mantle, open fireplace surround and mantle, open fire with back boiler linked to central heating system, (to be confirmed), tiled hearth, access opening to kitchen/dining area. - KITCHEN:
- 6.19m x 2.18m (20' 4" x 7' 2")
Excellent range of modern high and low level units, single drainer stainless steel sink unit with mixer tap, new built-in halogen hob and double oven, extractor fan over, built-in Neff dishwasher, plumbed for washing machine, fridge freezer housing, feature high gloss finish wooden floor, superb part tiled walls.
First Floor
- LANDING:
Ground Floor
- UTILITY ROOM:
- Plumbed for washing machine, Fully tiled high gloss finish floor
First Floor
- BEDROOM (1):
- 4.27m x 2.77m (14' 0" x 9' 1")
- BEDROOM (2):
- 3.35m x 3.25m (11' 0" x 10' 8")
- BEDROOM (3):
- 2.44m x 2.18m (8' 0" x 7' 2")
- BATHROOM:
- Panelled bath with mixer tap, pedestal wash hand basin, low flush wc,
Triton electric shower, fully tiled walls, ceramic tiled floor, hotpress with copper cylinder.
Outside
- EXTERIOR
- Small front garden area, driveway parking, excellent rear garden with lawn and raised decking area, detached garage with access from Ardenlee Drive to the rear.
Directions
Off Cregagh Road
-
McClearys Property Sales

028 9020 7111

