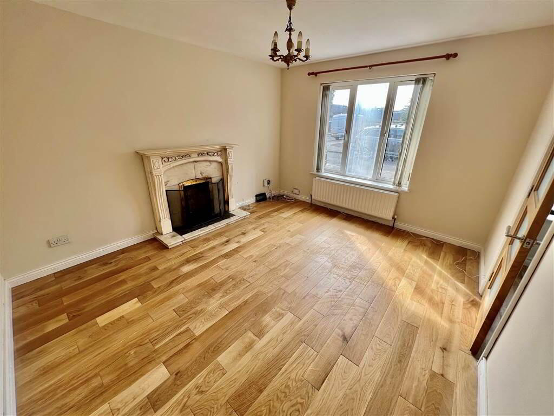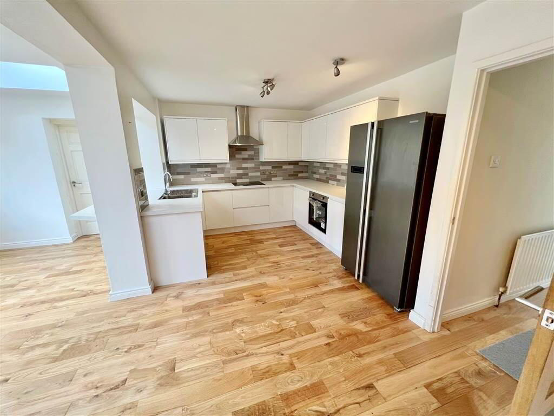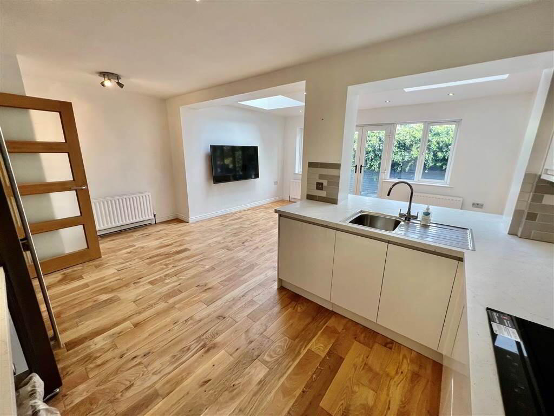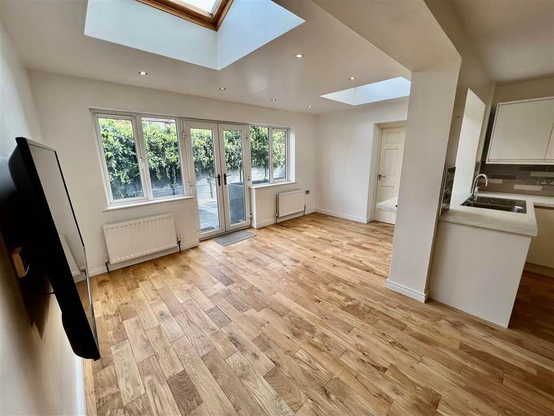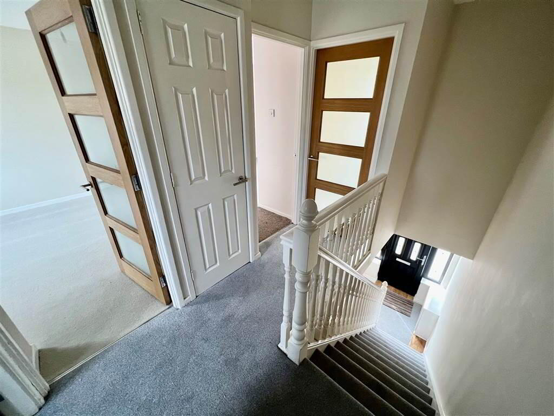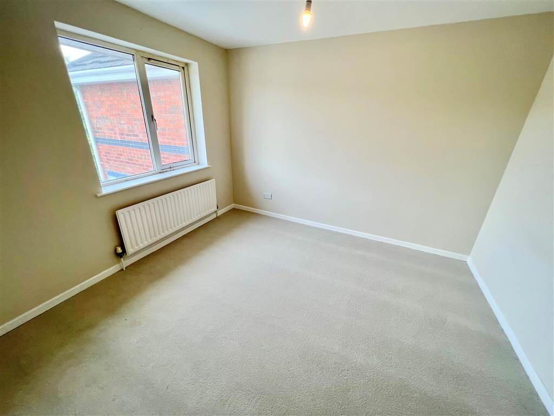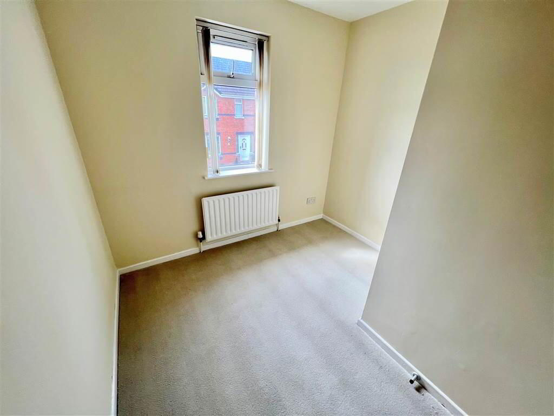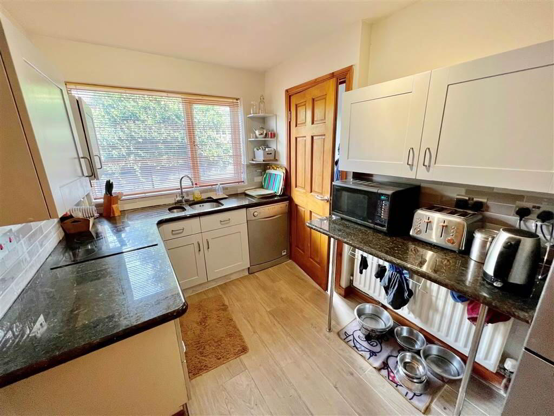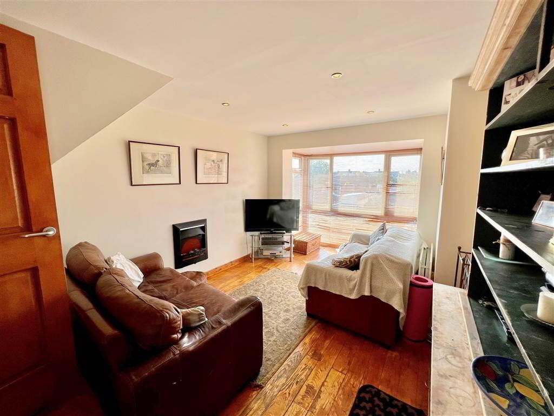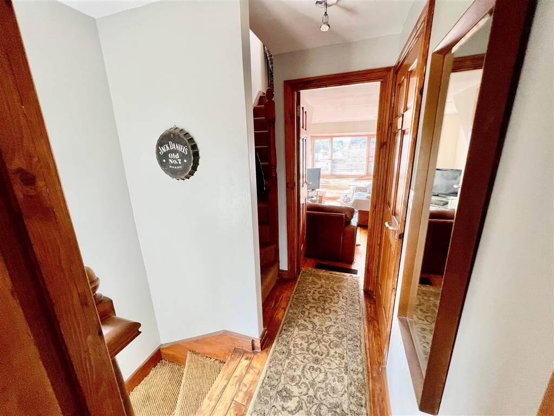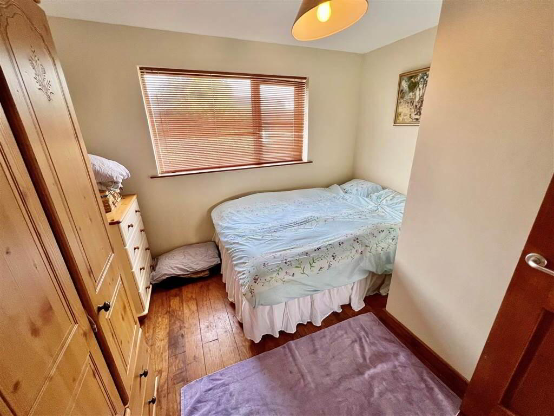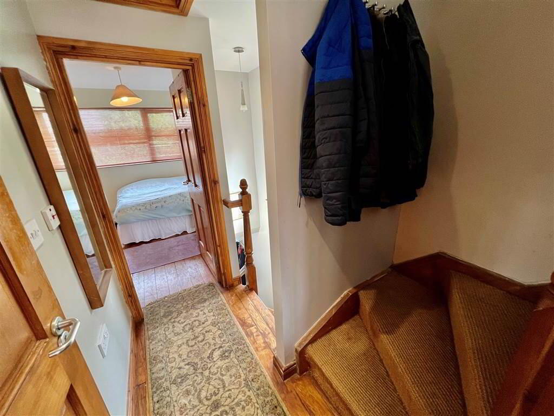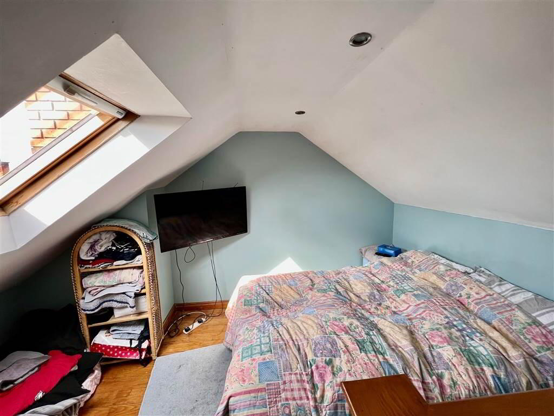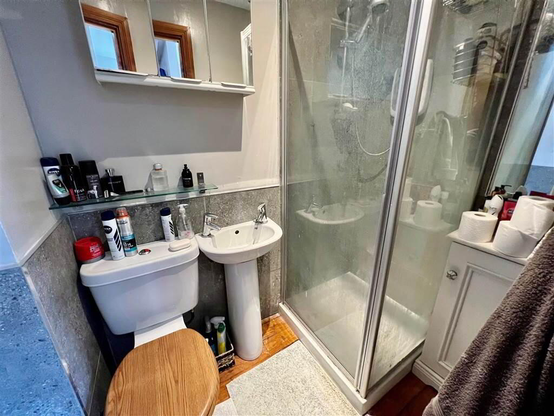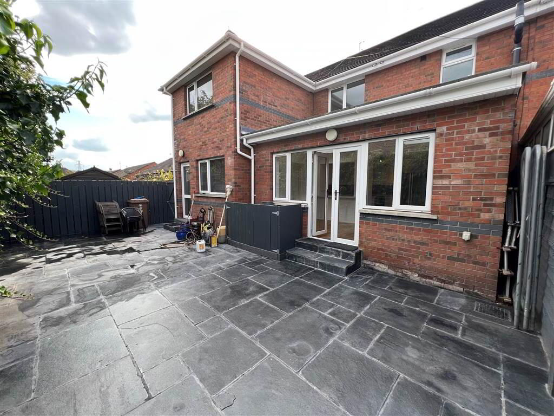
21 Orby Park Belfast, BT5 5PT
6 Bed Semi-detached House For Sale
£275,000
Print additional images & map (disable to save ink)
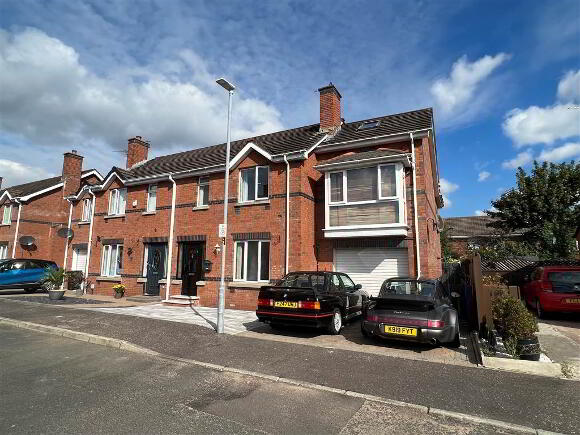
Telephone:
028 9020 7111View Online:
www.mcclearys.co.uk/781186Key Information
| Address | 21 Orby Park Belfast, BT5 5PT |
|---|---|
| Price | Last listed at £275,000 |
| Style | Semi-detached House |
| Bedrooms | 6 |
| Receptions | 2 |
| Heating | Gas |
| EPC Rating | D56/D66 |
| Status | Sale Agreed |
Features
- Semi Detached Family Home
- Flexible Accommodation
- Adjoining Flat
- Six Bedrooms
- Two Receptions
- Superb Open Plan Kitchen / Dining
- Downstairs Cloakroom With WC
- Luxury Bathroom
- Integral Garage
- Off Street Parking
- Paved Rear Garden
- No Onward Chain
- Cul Del Sac Setting
Additional Information
Situated in a popular cul del sac development is this is a rare and unique opportunity to purchase an exceptional semi detached family home with adjoining apartment . There is a wealth of accommodation with numerous layout options available for the lucky purchasers. The main body of the house consists of living room, open plan kitchen/lounge and dining room while upstairs there are three bedrooms and a luxury bathroom. The adjoining apartment, which can be accessed through its own entrance or via the main house, comprises living room, kitchen, two bedrooms and bathroom making it an ideal space for elderly relative or teenage child. However for the larger family the flat can also just be used as part of the main house to provide extra bedooms and living space. The property benefits from gas central heating, a low maintenance rear garden and generous off street parking along with an integrated garage. This a unique property and should be viewed without delay
Ground Floor
- HALLWAY:
- CLOAKROOM:
- LIVING ROOM:
- 3.9m x 3.2m (12' 10" x 10' 6")
- KITCHEN:
- 5.1m x 2.8m (16' 9" x 9' 2")
- DINING ROOM:LOUNGE
- 4.6m x 2.7m (15' 1" x 8' 10")
- UTILITY ROOM:KITCHEN
- 3.1m x 2.m (10' 2" x 6' 7")
- GARAGE:
- 5.3m x 3.1m (17' 5" x 10' 2")
First Floor
- BEDROOM (1):
- 3.2m x 3.1m (10' 6" x 10' 2")
- BEDROOM (2):
- 3.4m x 2.4m (11' 2" x 7' 10")
- BEDROOM (3):
- 2.4m x 2.4m (7' 10" x 7' 10")
- BATHROOM:
- 1.9m x 1.5m (6' 3" x 4' 11")
- BEDROOM (4):LIVING
- 4.9m x 3.1m (16' 1" x 10' 2")
- BEDROOM (5):
- 3.1m x 2.9m (10' 2" x 9' 6")
- BATHROOM:
- 1.8m x 1.1m (5' 11" x 3' 7")
Second Floor
- BEDROOM (6):
- 3.2m x 3.1m (10' 6" x 10' 2")
Directions
Off Castlereagh Road
-
McClearys Property Sales

028 9020 7111


