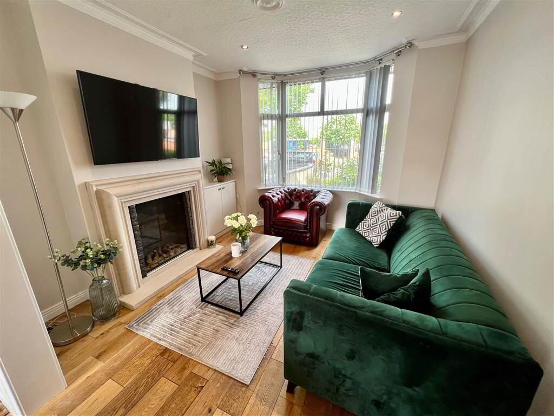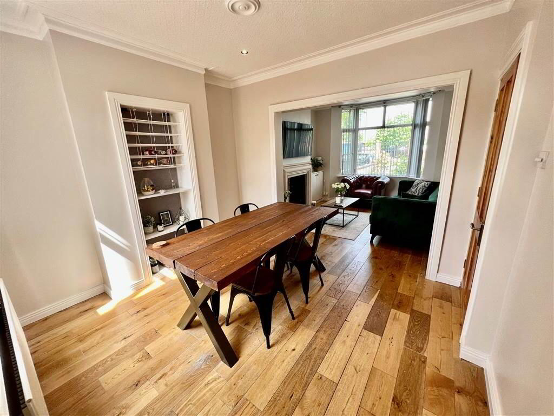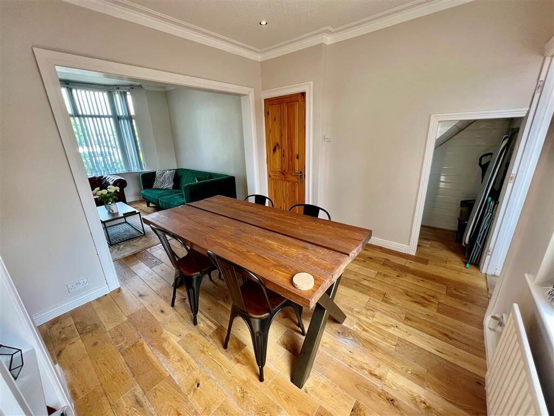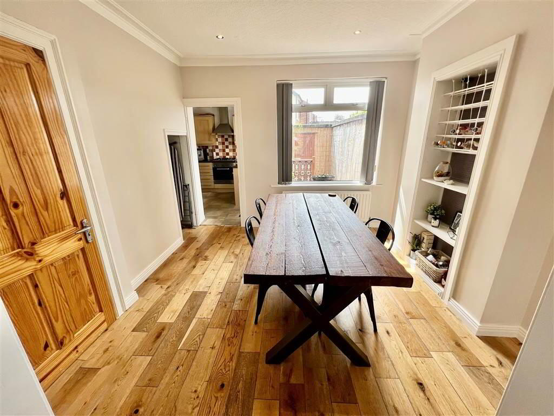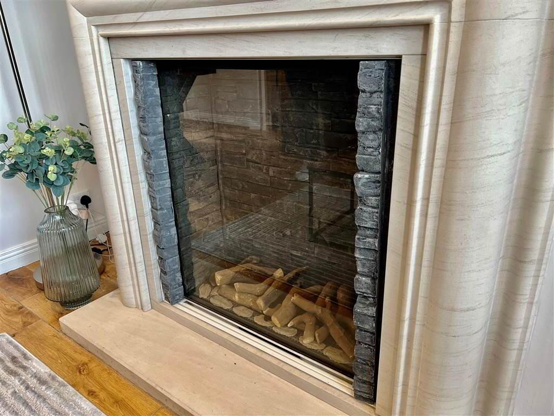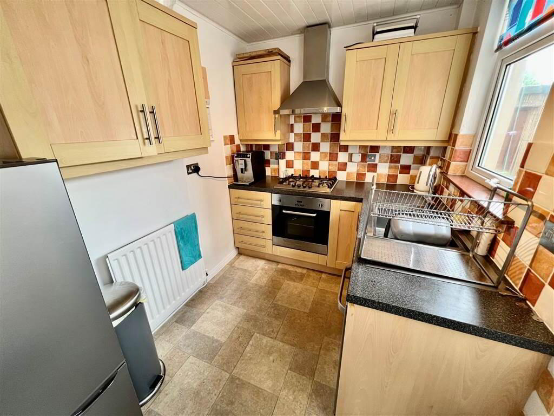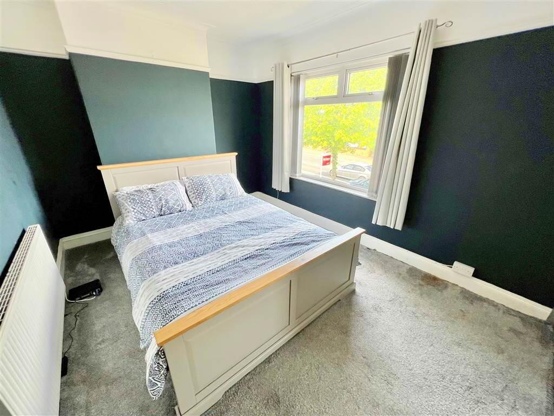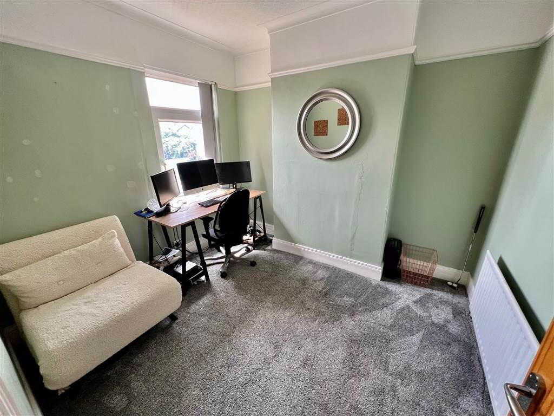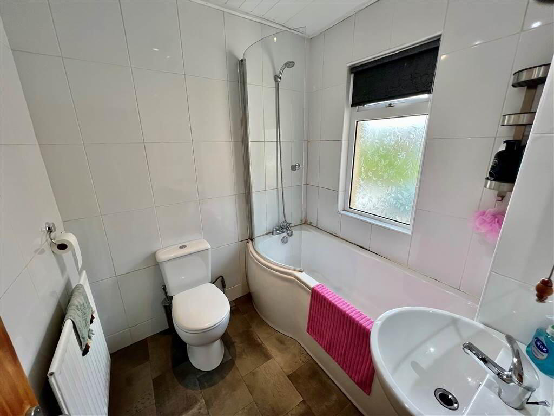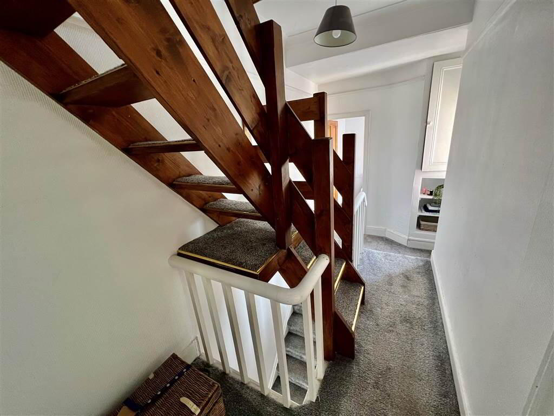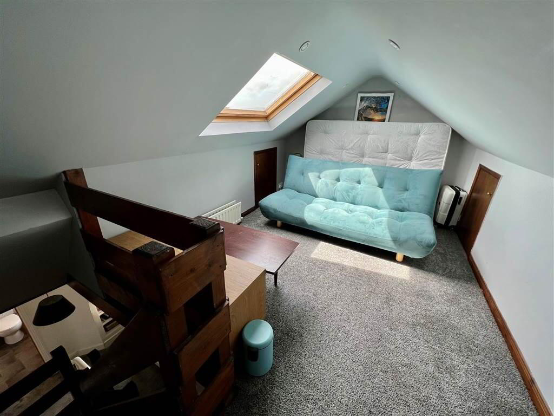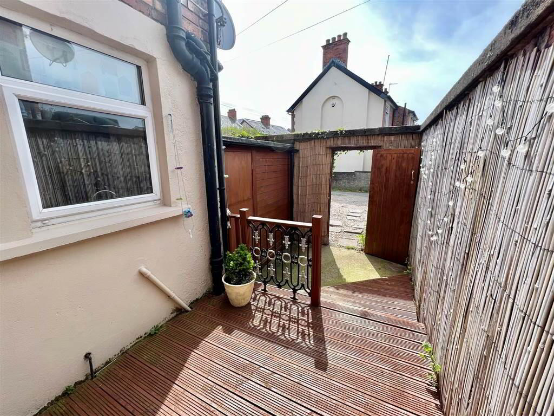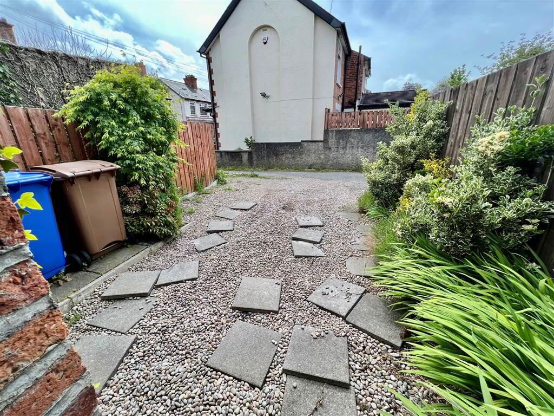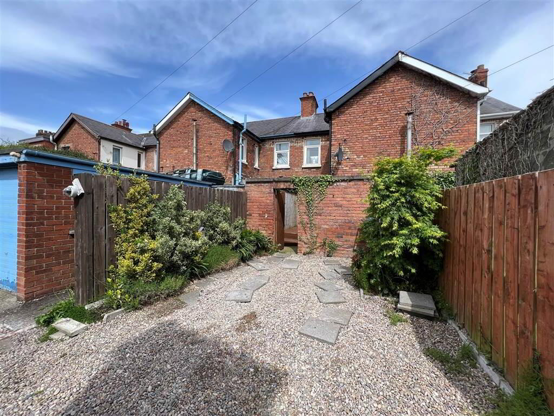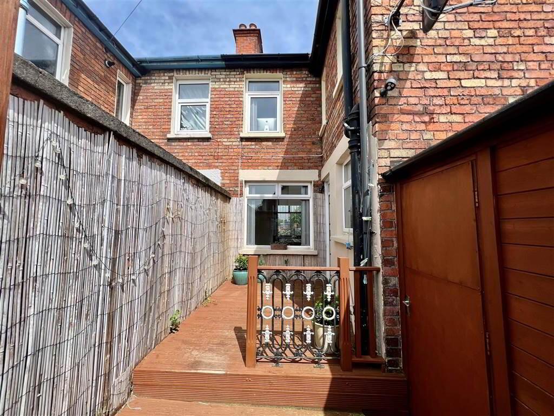
189 Castlereagh Road Belfast, BT5 5FG
2 Bed Terrace House For Sale
£139,950
Print additional images & map (disable to save ink)
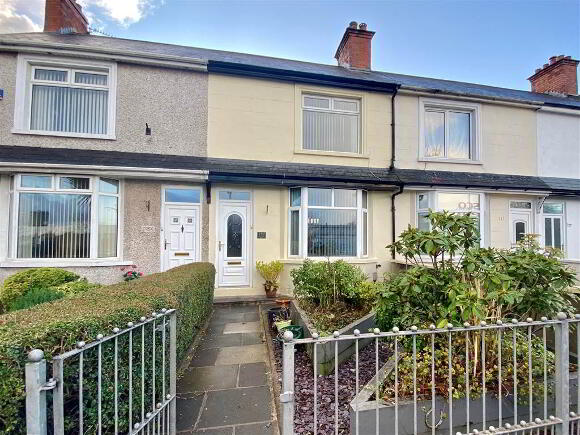
Telephone:
028 9020 7111View Online:
www.mcclearys.co.uk/754785Key Information
| Address | 189 Castlereagh Road Belfast, BT5 5FG |
|---|---|
| Price | Last listed at £139,950 |
| Style | Terrace House |
| Bedrooms | 2 |
| Receptions | 2 |
| Heating | Gas |
| Status | Sale Agreed |
Features
- Mid Terrace
- Well Presented Throughout
- Two Bedrooms
- Large Through Lounge
- Modern Fitted Kitchen
- Bathroom With White Suite
- Floored Roofspace With Fixed Staircase
- Gas Fired Central Heating
- UPVC Double Glazing
- Enclosed Yard With Decked Patio Area
- Off Street Parking To Rear
- Popular Cregagh Location
- Viewing Highly Recommended
- Chain Free
Additional Information
This excellent mid terrace property is located in a popular residential area on the Castlereagh Road. Boasting space to the rear with a large yard with decking and off street parking, this superb home is certain to appeal to a wide range of buyers. Well presented throughout, there is a stylish through lounge on the ground floor along with an attractive fitted kitchen while upstairs are two double bedrooms, a modern fitted bathroom and floored roof space with a fixed staircase access. This is a beautiful home that can be purchased with little to do except move in and enjoy, not only the attractive presentation, but also the fantastic location.
Ground Floor
- HALLWAY:
- DINING ROOM:
- 3.3m x 2.9m (10' 10" x 9' 6")
Wood flooring. Open to living room - LIVING ROOM:
- 3.5m x 3.2m (11' 6" x 10' 6")
Feature gas fire. Wood flooring - KITCHEN:
- 2.8m x 1.9m (9' 2" x 6' 3")
Range of high and low level units with marble effect worktops. Built in hob, oven and extractor hood. Stainless steel sink with drainer. Plumbed for dishwasher.
First Floor
- BEDROOM (1):
- 4.4m x 3.m (14' 5" x 9' 10")
Built in wardrobes - BEDROOM (2):
- 2.9m x 2.6m (9' 6" x 8' 6")
- BATHROOM:
- Panel bath with overhead shower, dual flush wc, pedestal wash hand basin. Tiled walls and floor.
- LANDING:
- Staircase to roofspace
Second Floor
- ROOFSPACE:
- 4.1m x 2.66m (13' 5" x 8' 9")
Floored. Velux window. Power heat and light.
Outside
- Enclosed yard with decked patio area.
Store with plumbing for washing machine.
Off street parking to rear.
Directions
Castlereagh Road
-
McClearys Property Sales

028 9020 7111

