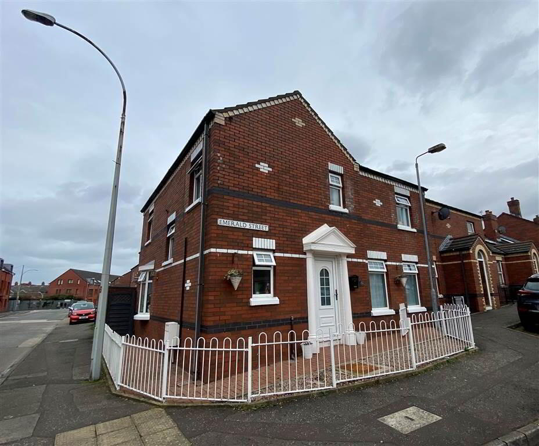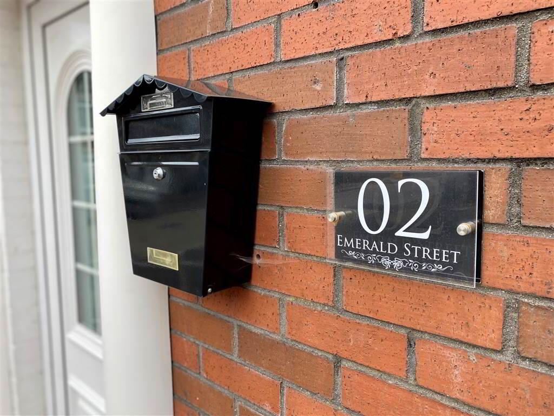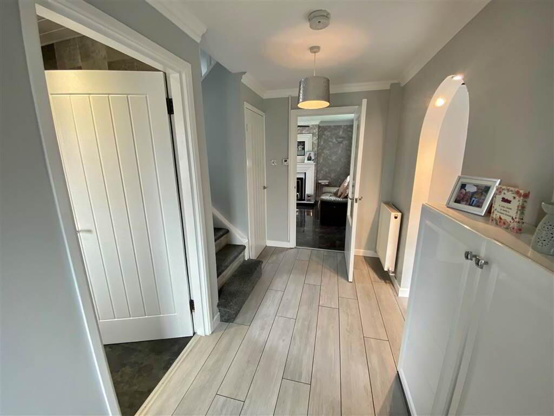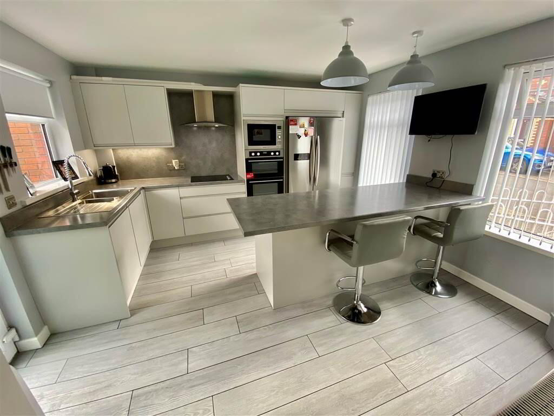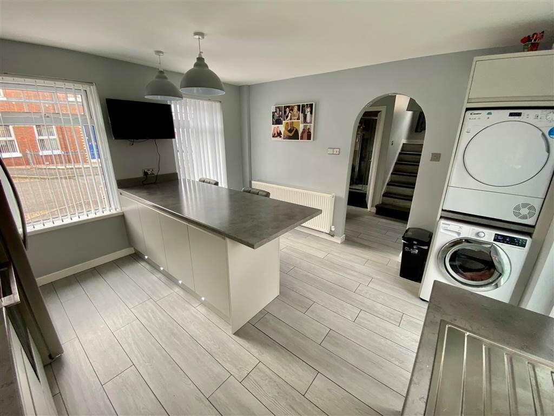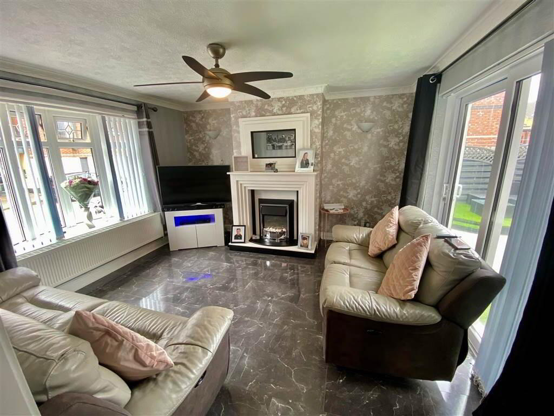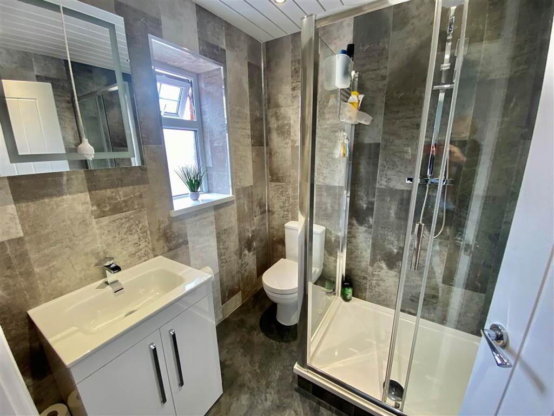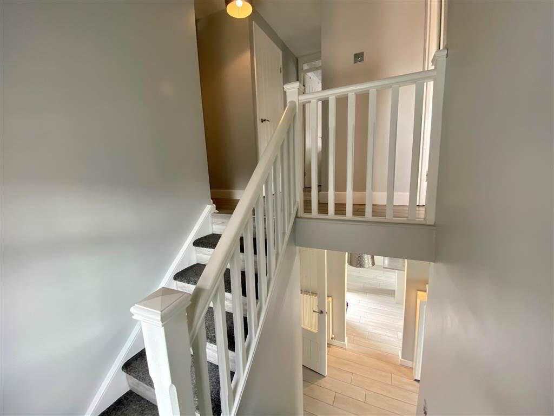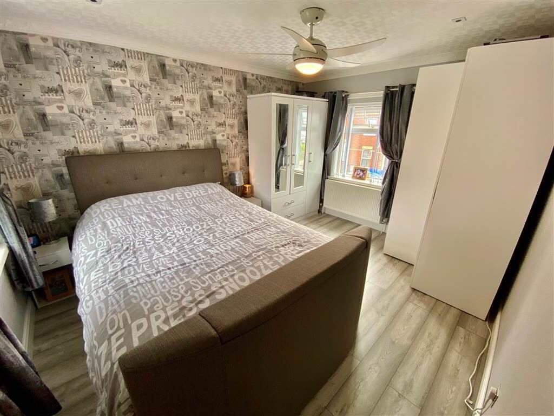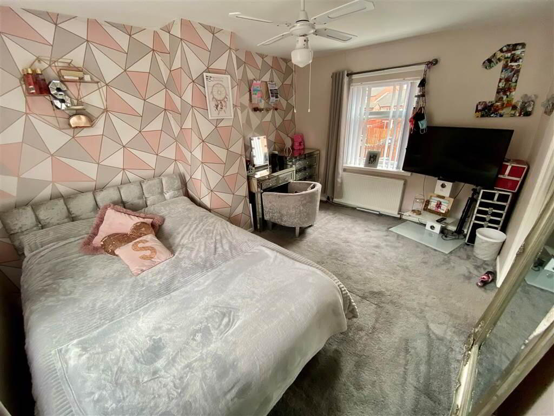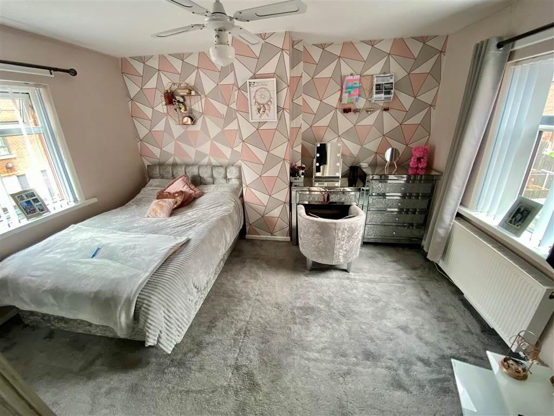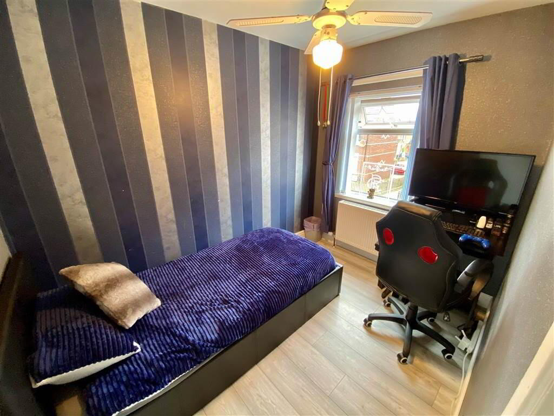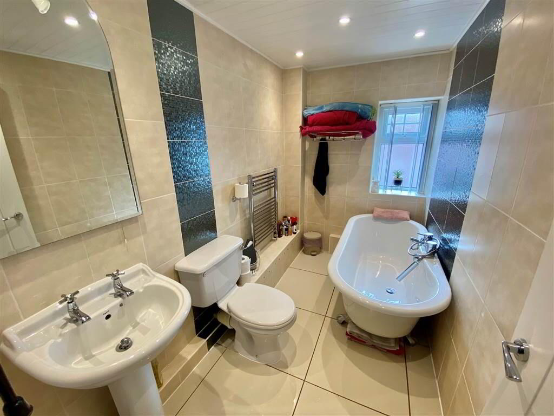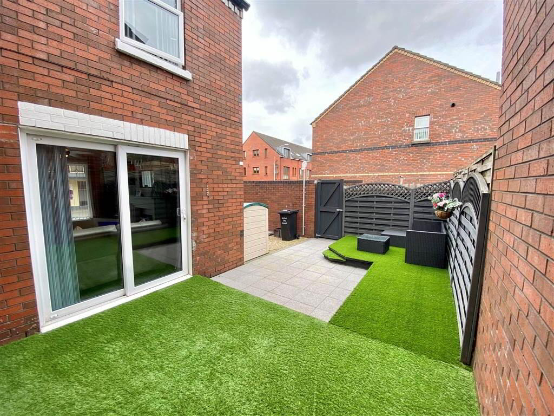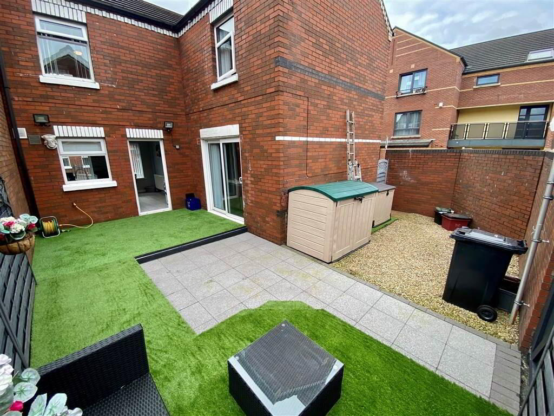
2 Emerald Street Belfast, BT6 8BL
3 Bed End-terrace House For Sale
£135,000
Print additional images & map (disable to save ink)
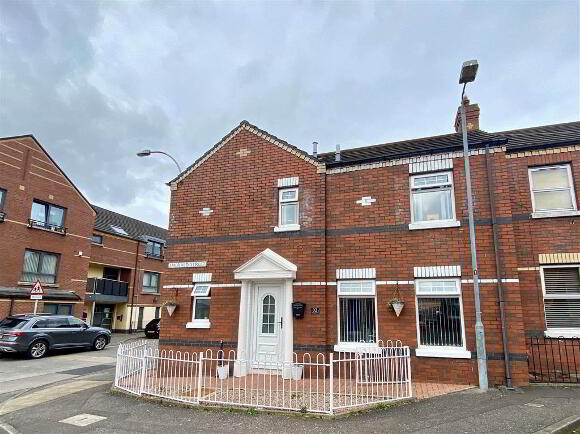
Telephone:
028 9020 7111View Online:
www.mcclearys.co.uk/681306Key Information
| Address | 2 Emerald Street Belfast, BT6 8BL |
|---|---|
| Price | Last listed at £135,000 |
| Style | End-terrace House |
| Bedrooms | 3 |
| Receptions | 1 |
| Heating | Gas |
| EPC Rating | E54/D60 |
| Status | Sale Agreed |
Features
- Outstanding End Townhouse
- Presented To A High Standard Throughout
- Three Bedrooms
- Modern Fitted Kitchen With Dining Area
- Luxury Bathroom
- Downstairs Showerroom
- Gas Central Heating
- UPVC Double Glazing
- Low Maintenance Rear Garden
- Popular Location
- Easy Access To City Centre
- Viewing Highly Recommended
Additional Information
With a modern and stylish finish this outstanding property has the wow factor. Presented to a high standard throughout this three bedroom end townhouse is certain to impress. Boasting a luxury fitted kitchen , modern bathroom and superb rear garden space it will undoubtably appeal to a wide range of buyers. Located close to the Ravenhill and Cregagh Roads there is easy access to the city centre and viewing without delay is highly advised.
Ground Floor
- HALLWAY:
- High gloss tiled flooring, cloak room.
- LIVING ROOM:
- 3.87m x 3.78m (12' 8" x 12' 5")
Bay window. Sliding doors to rear. - MODERN FITTED KITCHEN:
- 3.85m x 3.77m (12' 8" x 12' 4")
High and low level units with black doors and walnut counter tops. Central freestanding unit with electric hob with storage below. High gloss tiled flooring. Sink unit with mixer tap. Built in oven. Plumbed for washing machine. Patio doors to rear. - SHOWER ROOM:
- 1.96m x 1.93m (6' 5" x 6' 4")
Low flush w.c. Walk in corner shower with thermostatic control. Glass wash hand basin and glass counter top. Fully tiled walls. Spot lighting in panel ceiling.
First Floor
- BEDROOM (1):
- 3.86m x 3.12m (12' 8" x 10' 3")
Spot lights and laminate floor. - BEDROOM (2):
- 3.87m x 2.99m (12' 8" x 9' 10")
Built in robe. - BEDROOM (3):
- 2.8m x 2.m (9' 2" x 6' 7")
- LANDING:
- Gas boiler cupboard. Storage cupboard.
- BATHROOM:
- 2.88m x 1.59m (9' 5" x 5' 3")
Free standing roll top bath with hand shower. Led lighting. Stainless steel towel radiator. Pedestal wash hand basin. Fully tiled walls and floors. Recessed spot lighting.
Outside
- Enclosed Rear Garden with decked areas, and tiled area with gravel.
Directions
From Woodstock Road turn onto Cherryville Street and then into Emerald Street
-
McClearys Property Sales

028 9020 7111

