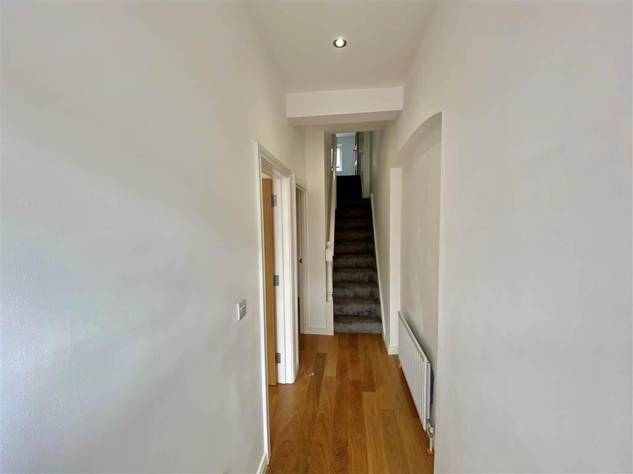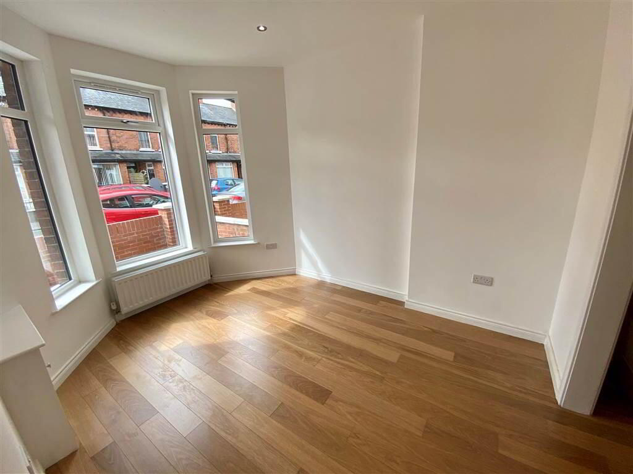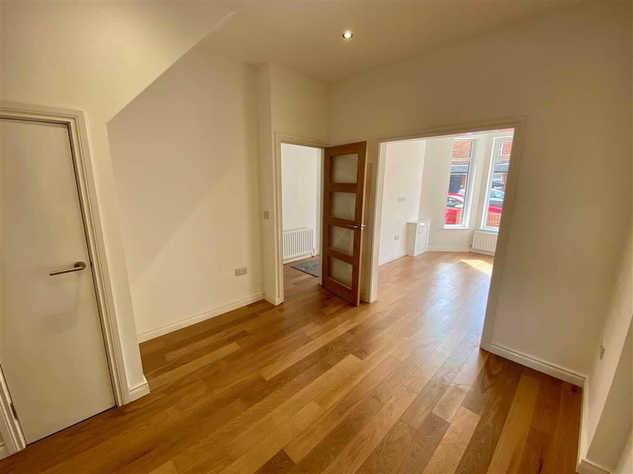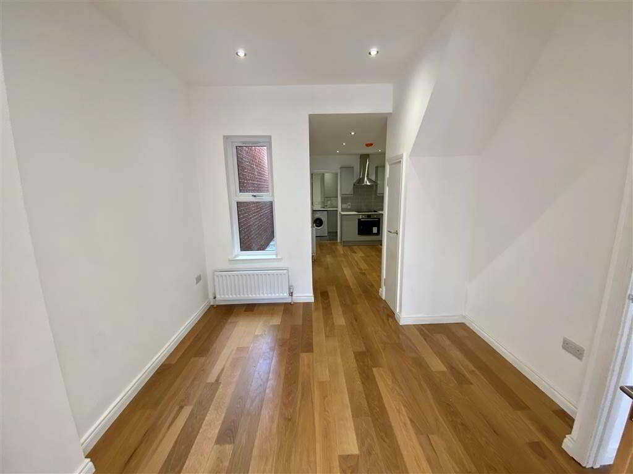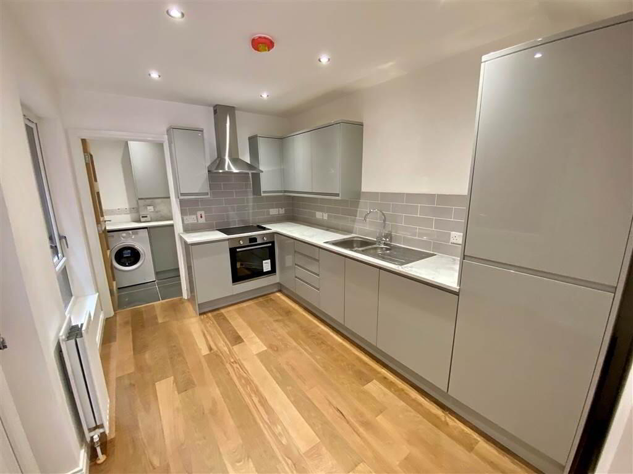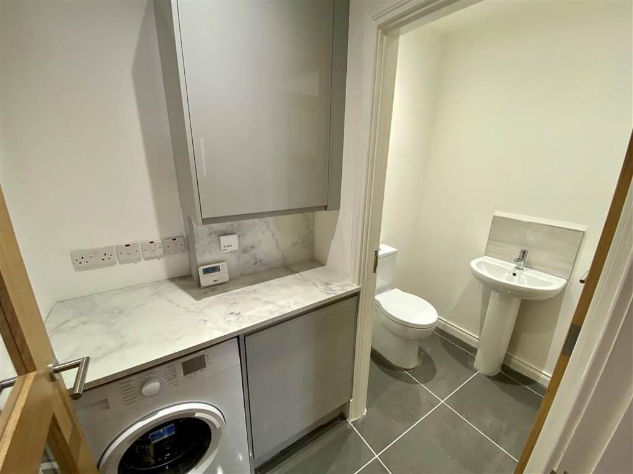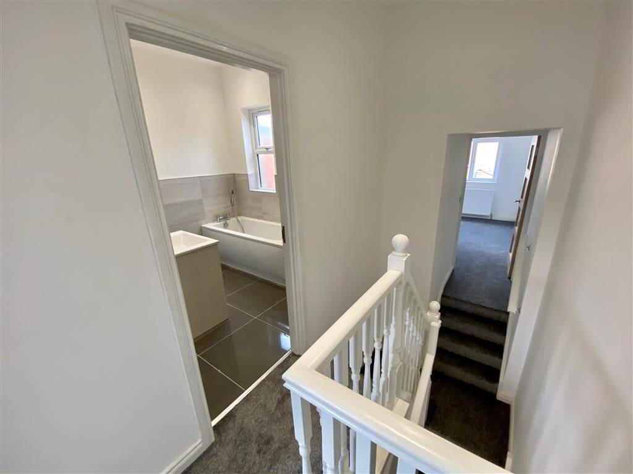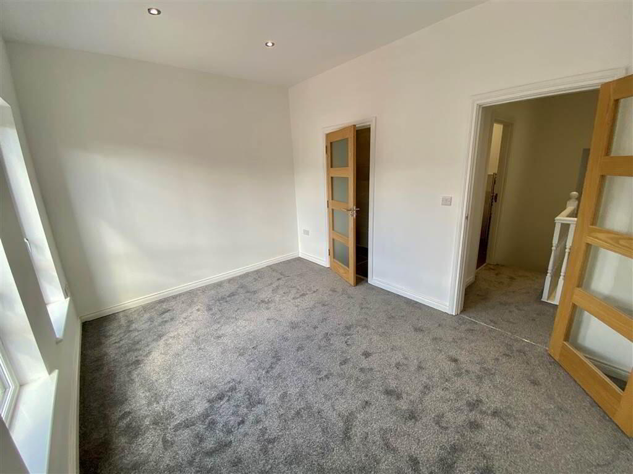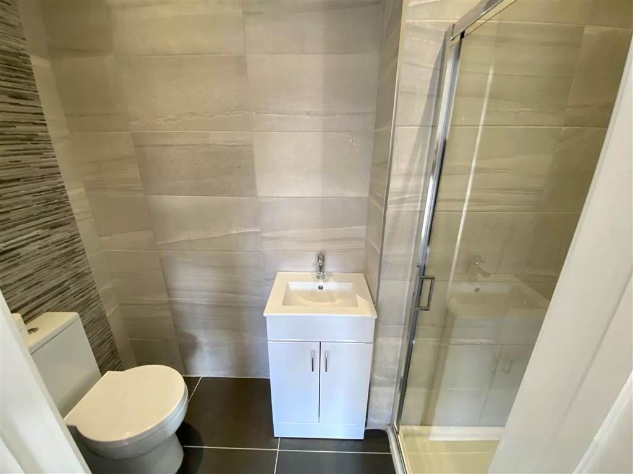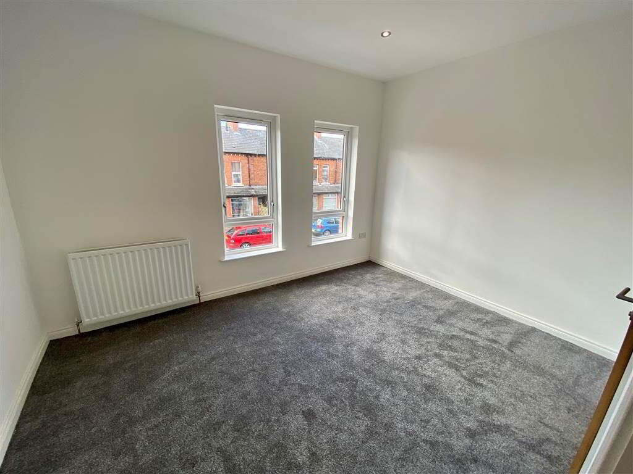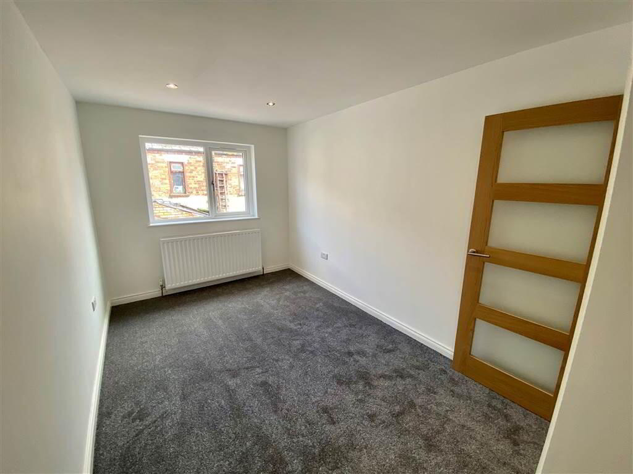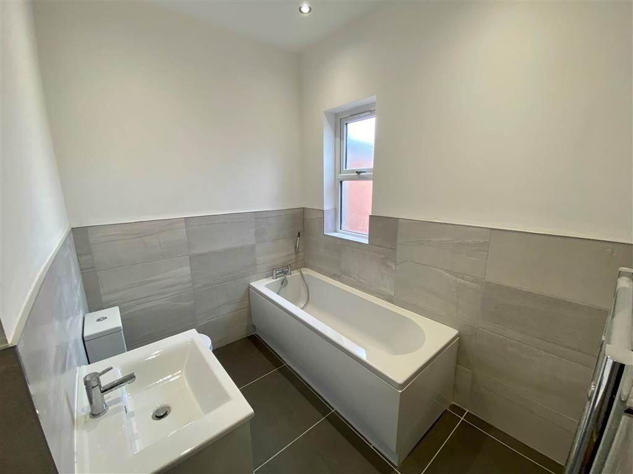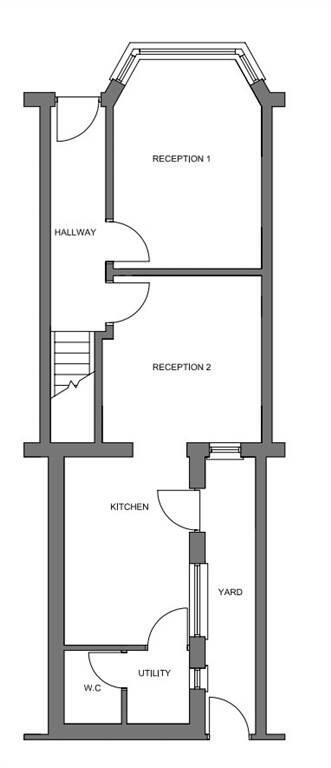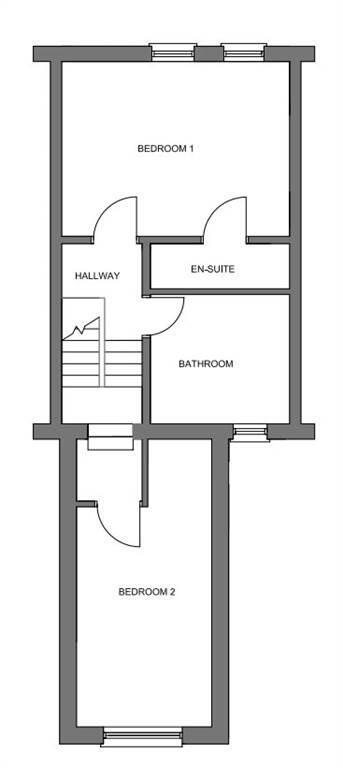
41 Dromore Street, Cregagh, Belfast, BT6 8PF
2 Bed Terrace House For Sale
£145,000
Print additional images & map (disable to save ink)
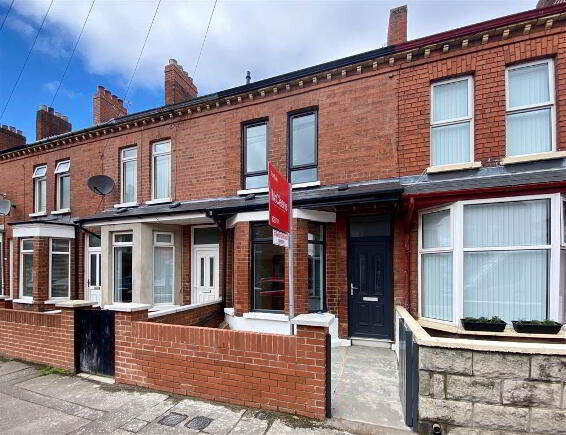
Telephone:
028 9020 7111View Online:
www.mcclearys.co.uk/664512Key Information
| Address | 41 Dromore Street, Cregagh, Belfast, BT6 8PF |
|---|---|
| Price | Last listed at £145,000 |
| Style | Terrace House |
| Bedrooms | 2 |
| Receptions | 2 |
| Heating | Gas |
| EPC Rating | C75/C75 |
| Status | Sale Agreed |
Features
- Mid Terrace
- Modernised And Refurbished Throughout
- Two Bedrooms
- Two Reception
- Luxury Fitted Kitchen
- Utility Room
- Luxury Bathroom
- Enisuite Shower Room
- Downstairs WC
- Gas Central Heating
- UPVC Double Glazing
- Enclosed Yard
- Chain Free
- Sought After Location
Additional Information
Situated in a highly desirable location just off the Cregagh Road is this exceptional mid terrace property.
Immaculately presented this impressive home has been completely modernised and renovated throughout. With a contemporary and modern style, this outstanding property really must be seen to fully appreciate its size, design and finish.
Properties of this exceptional standard in this locality very rarely present themselves to the open market . We recommend registering your interest to view without delay.
Immaculately presented this impressive home has been completely modernised and renovated throughout. With a contemporary and modern style, this outstanding property really must be seen to fully appreciate its size, design and finish.
Properties of this exceptional standard in this locality very rarely present themselves to the open market . We recommend registering your interest to view without delay.
Ground Floor
- HALLWAY:
- Wood flooring
- LIVING ROOM:DINING ROOM
- 3.7m x 2.8m (12' 2" x 9' 2")
Open to dining room - DINING ROOM:
- 3.1m x 3.m (10' 2" x 9' 10")
Open to kitchen - KITCHEN:
- 3.8m x 2.5m (12' 6" x 8' 2")
Range of high and low level units with marble effect worktops. Built in electric oven, hob and extractor hood. 1 1/2 Stainless steel sink with drainer. Built in dishwasher.. Built in fridge/freezer. Spot lighting. Access to rear. - UTILITY ROOM:
- 1.3m x 1.2m (4' 3" x 3' 11")
Plumbed for washing machine. (washing machine included in sale) - CLOAKROOM:
- Dual flush wc, wash hand basin.
First Floor
- LANDING:
- BEDROOM (1):
- 4.3m x 2.9m (14' 1" x 9' 6")
- ENSUITE SHOWER ROOM:
- Walkin shower, dual flush wc, wash hand basin.
- BEDROOM (2):
- 3.7m x 2.5m (12' 2" x 8' 2")
- BATHROOM:
- 2.4m x 1.9m (7' 10" x 6' 3")
White suite: Panel bath , dual flush w.c, wash hand baisn
Directions
From Cregagh Road turn onto Dromore Street
-
McClearys Property Sales

028 9020 7111

