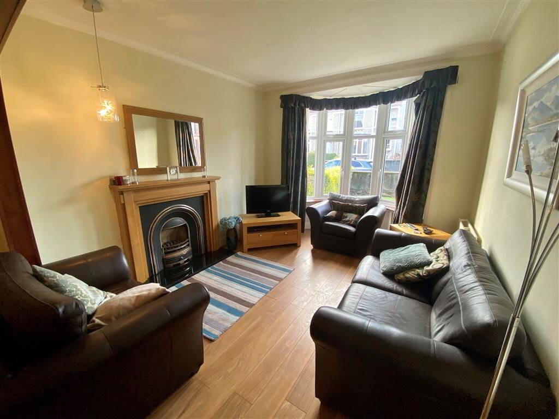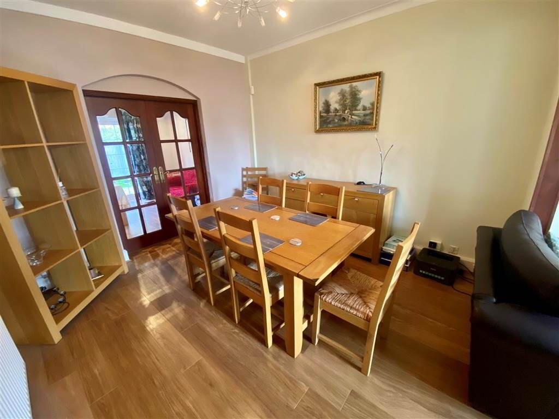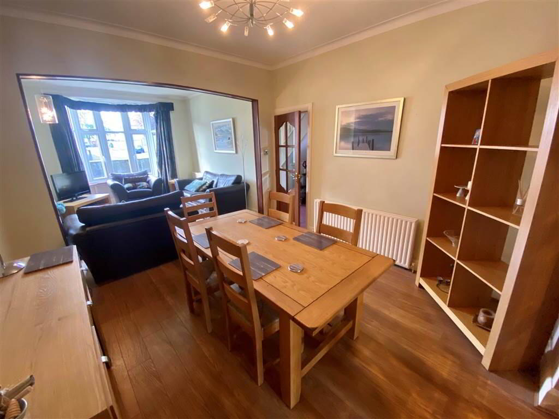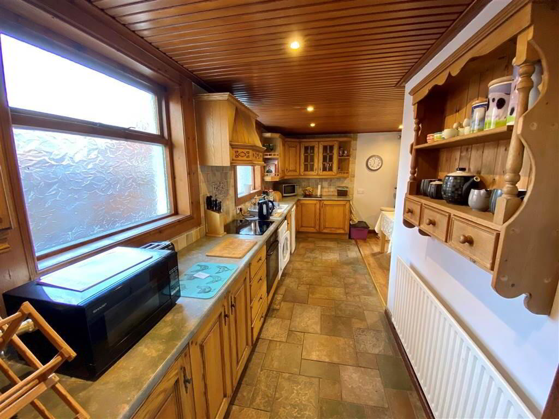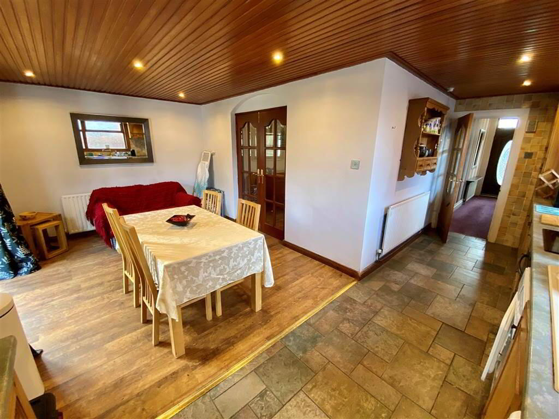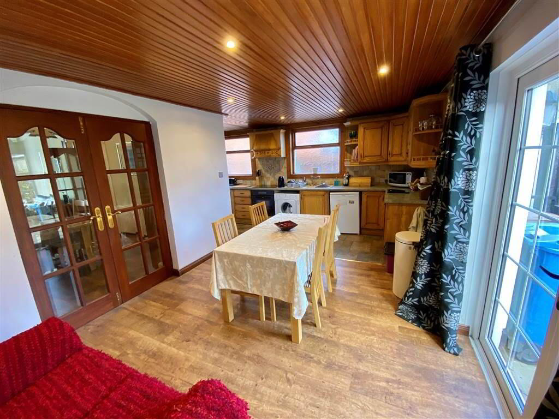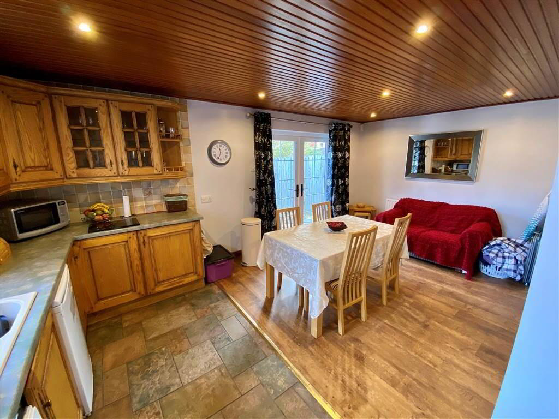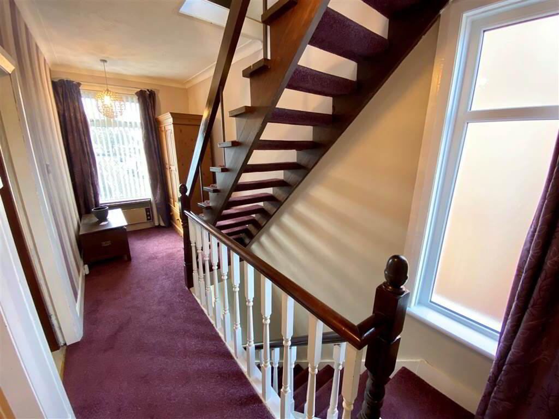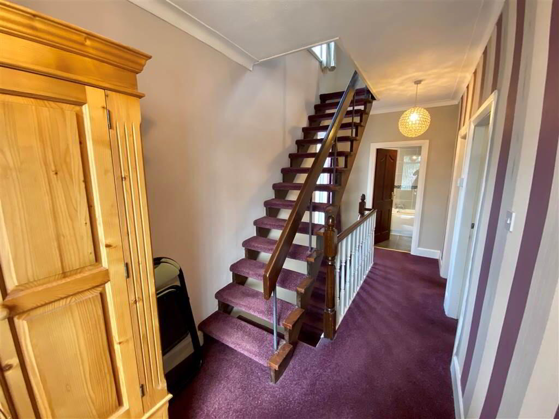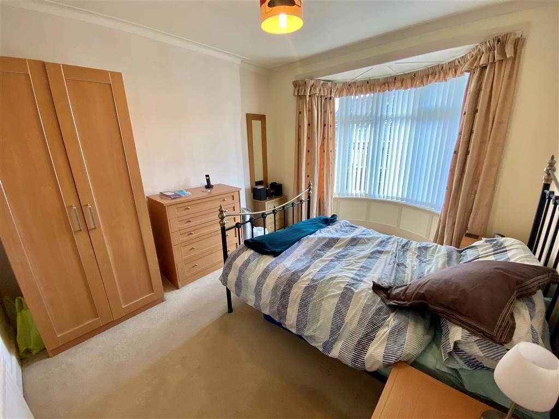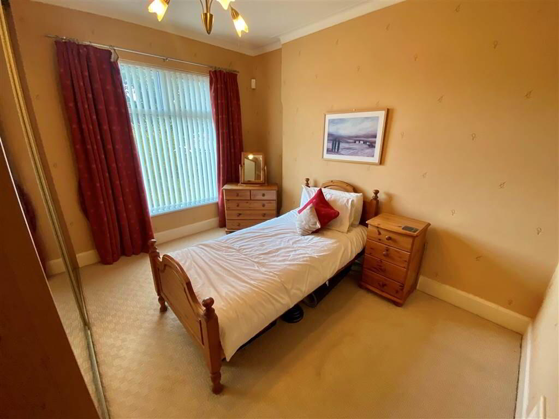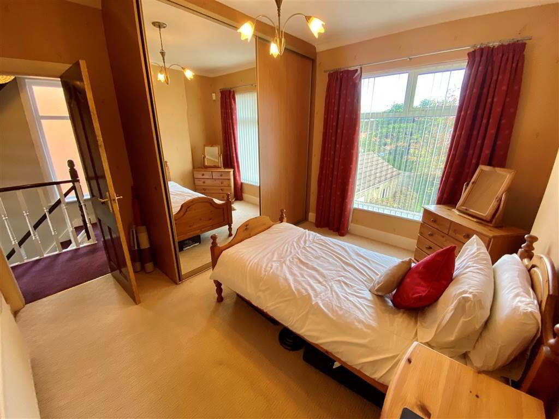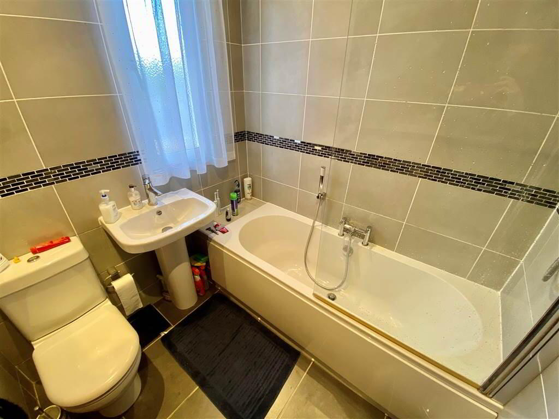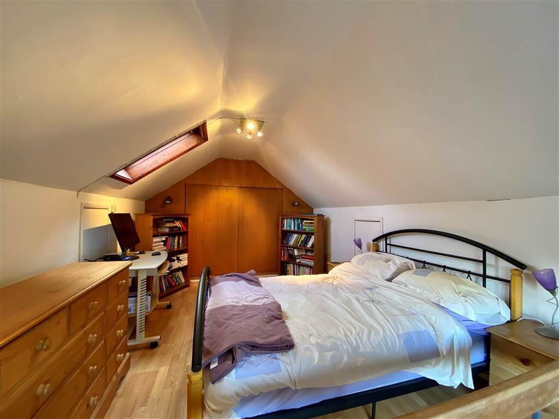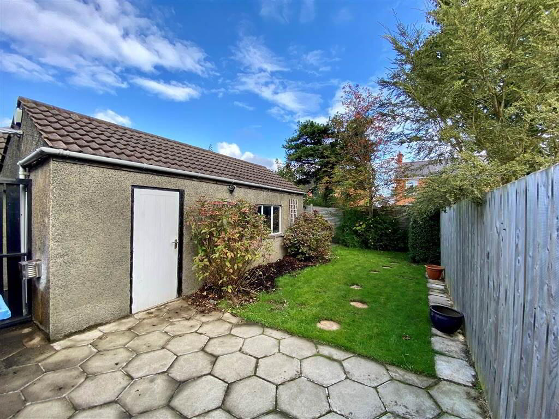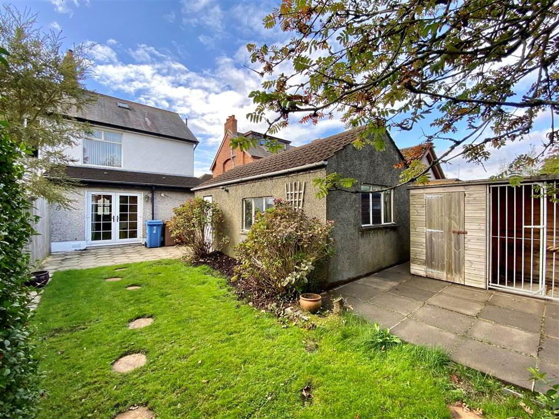
60 Orby Drive, Castlereagh, Belfast, BT5 6AF
2 Bed Semi-detached House For Sale
£200,000
Print additional images & map (disable to save ink)
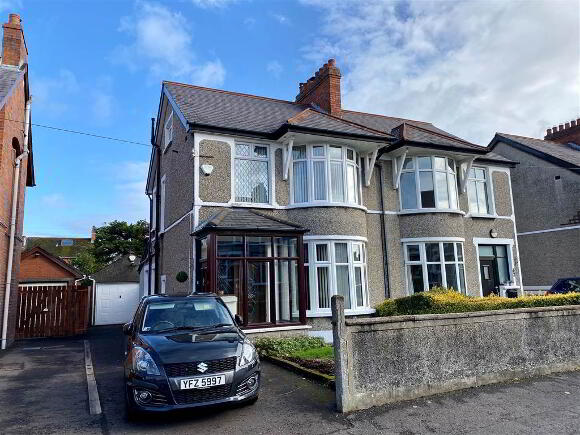
Telephone:
028 9020 7111View Online:
www.mcclearys.co.uk/659887Key Information
| Address | 60 Orby Drive, Castlereagh, Belfast, BT5 6AF |
|---|---|
| Price | Last listed at £200,000 |
| Style | Semi-detached House |
| Bedrooms | 2 |
| Receptions | 3 |
| Heating | Oil |
| Status | Sale Agreed |
Features
- Semi Detached
- Extended
- Well Presented Throughout
- Two Bedrooms
- Converted Roofspace
- Two Receptions
- Large Fitted Kitchen Open Plan To Dining Room/Lounge
- UPVC Double Glazing
- Oil Fired Central Heating
- Driveway
- Detached Garage
- Excellent Rear Garden
- Sought After Location
- Viewing Highly Recommended
Additional Information
Located in a much sought after area close to the Castlereagh Road is superb semi detached family home. Extended on the ground floor and boasting a large roofspace conversion this excellent property is sure to appeal to a wide range of buyers.
The bright and spacious accommodation is arranged over three floors comprising two double bedrooms, converted roofspace, family bathroom, large through lounge, generous fitted kitchen open plan to lounge/dining room . Externally, the spacious driveway leads to a detached garage while the enclosed rear garden boasts a patio and large lawn.
Orby Drive is located just off the Castlereagh Road and is within walking distance to leading schools, local shops, restaurants, major supermarkets, the newly refurbished Orangefield Park . There is direct access to the city centre with metro bus stops close by while there is easy access to the Knock Dual Carriageway.
The bright and spacious accommodation is arranged over three floors comprising two double bedrooms, converted roofspace, family bathroom, large through lounge, generous fitted kitchen open plan to lounge/dining room . Externally, the spacious driveway leads to a detached garage while the enclosed rear garden boasts a patio and large lawn.
Orby Drive is located just off the Castlereagh Road and is within walking distance to leading schools, local shops, restaurants, major supermarkets, the newly refurbished Orangefield Park . There is direct access to the city centre with metro bus stops close by while there is easy access to the Knock Dual Carriageway.
Ground Floor
- ENTRANCE PORCH:
- HALLWAY:
- LIVING ROOM:
- 4.1m x 3.6m (13' 5" x 11' 10")
Open to dining room - DINING ROOM:
- 3.6m x 3.4m (11' 10" x 11' 2")
French doors to kitchen - KITCHEN:
- 5.8m x 1.8m (19' 0" x 5' 11")
Open to dining/lounge - LOUNGE:
- 3.6m x 3.m (11' 10" x 9' 10")
French doors to rear
First Floor
- LANDING:
- Access to roofspace
- BEDROOM (1):
- 4.2m x 3.2m (13' 9" x 10' 6")
- BEDROOM (2):
- 3.6m x 3.2m (11' 10" x 10' 6")
- BATHROOM:
- 1.9m x 1.8m (6' 3" x 5' 11")
Second Floor
- ROOFSPACE:
- 4.7m x 3.1m (15' 5" x 10' 2")
Fully floored. Power and light.
Outside
- GARAGE:
- 6.5m x 3.4m (21' 4" x 11' 2")
Up and over door. Power and light - Driveway.
Enclosed rear garden with lawn and patio area.
Dog kennel and run
Directions
Off Castlereagh Road
-
McClearys Property Sales

028 9020 7111

