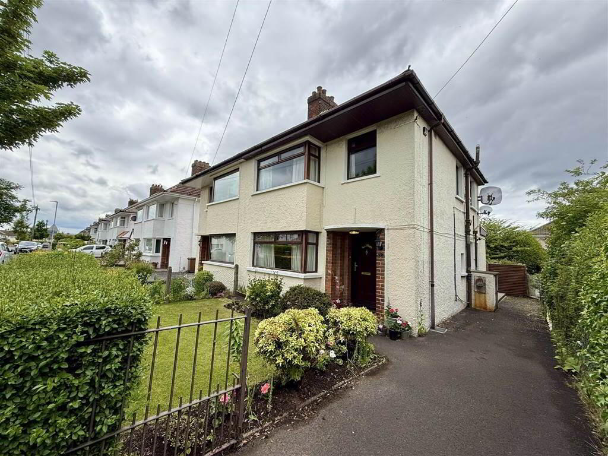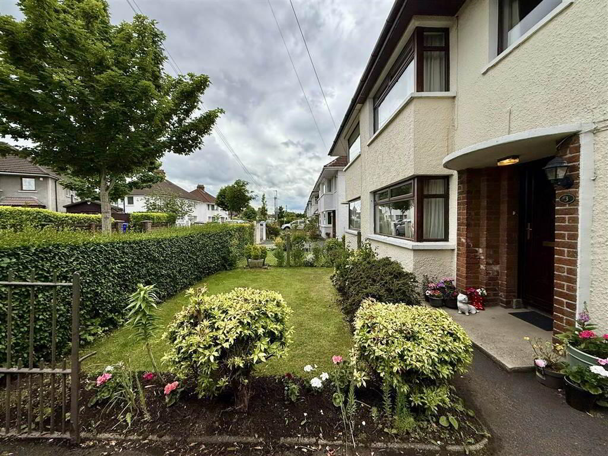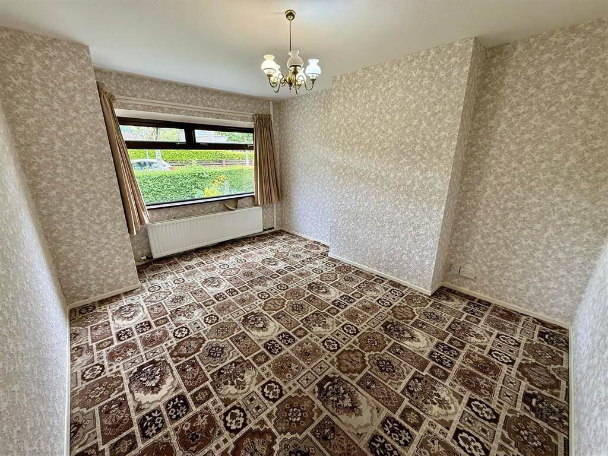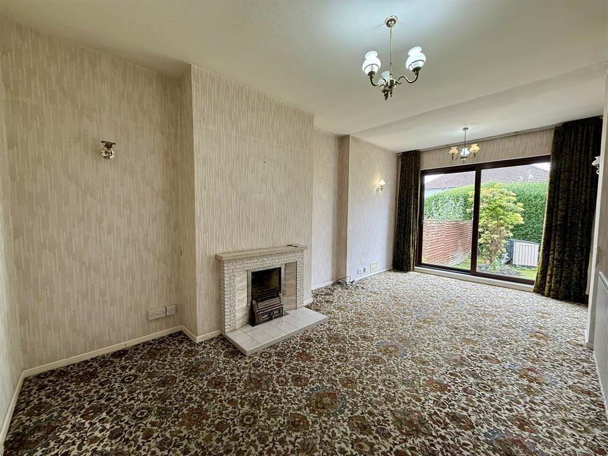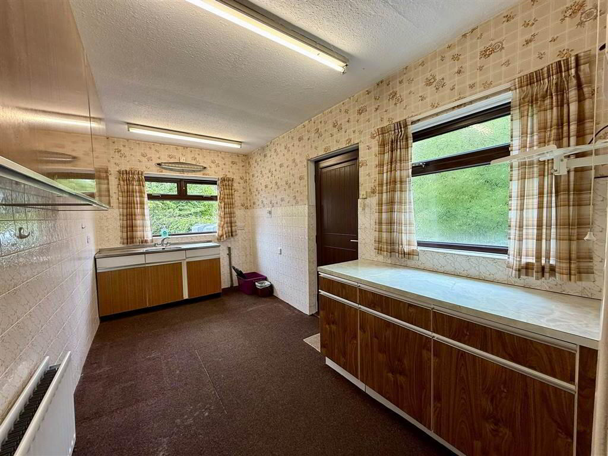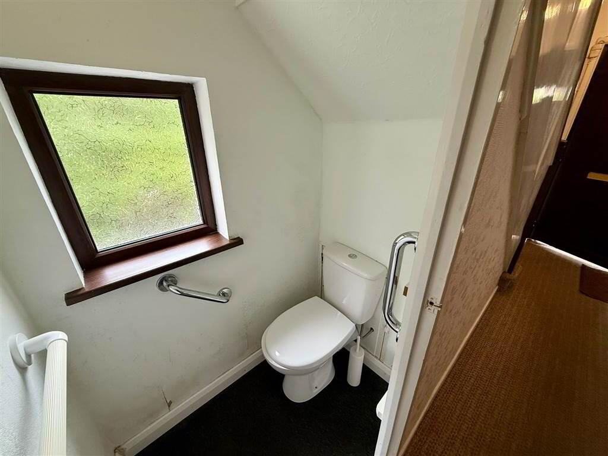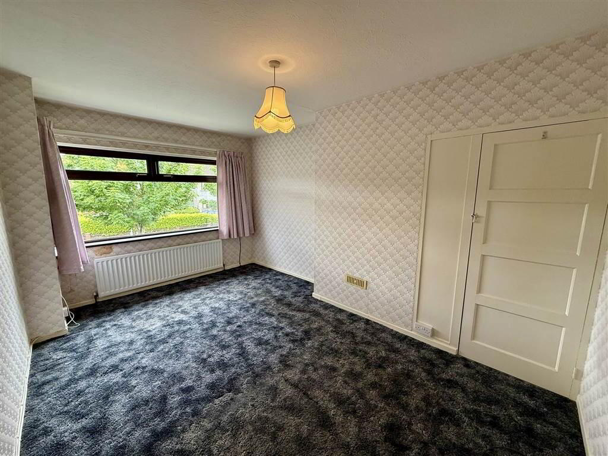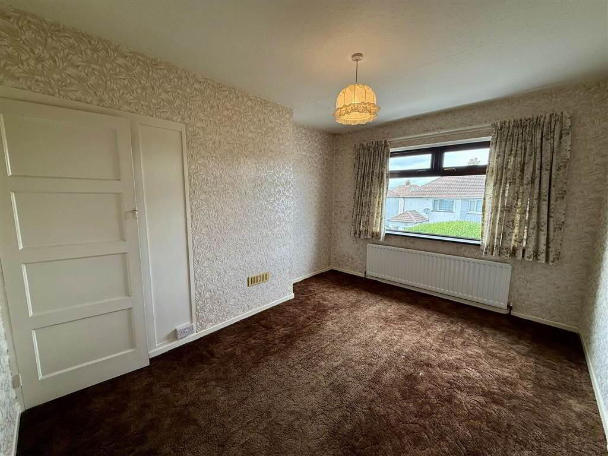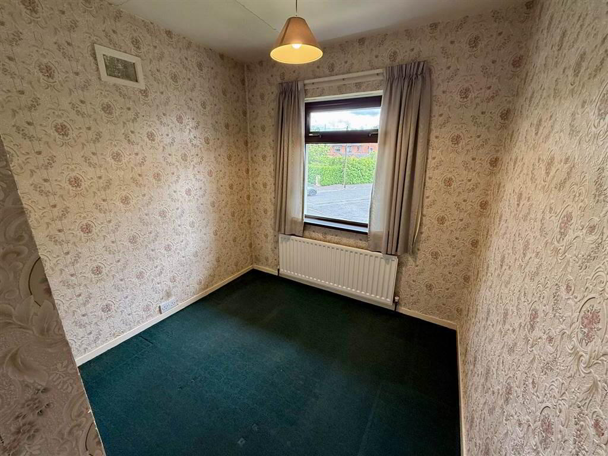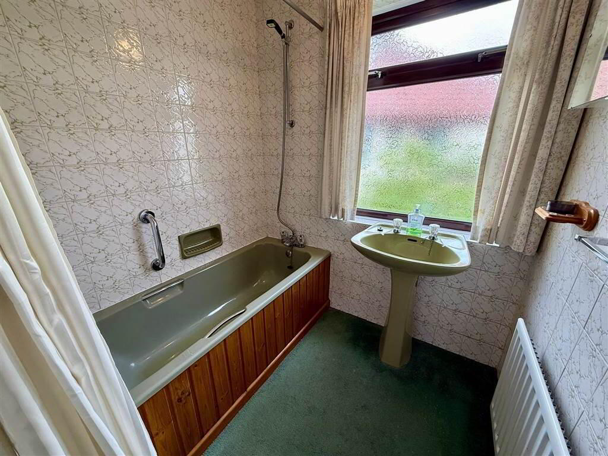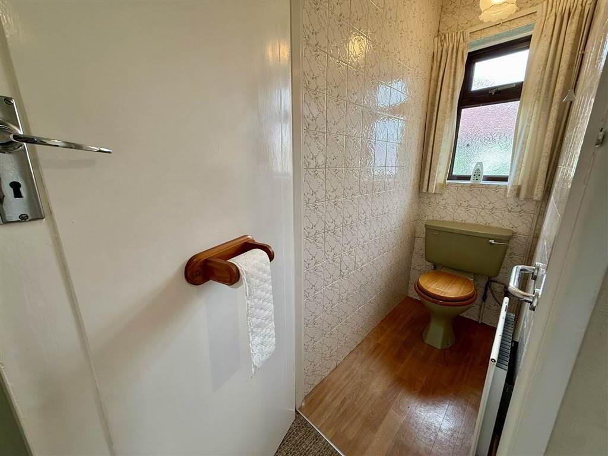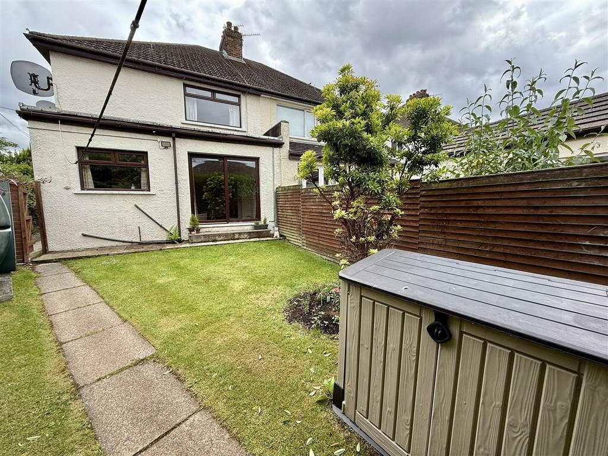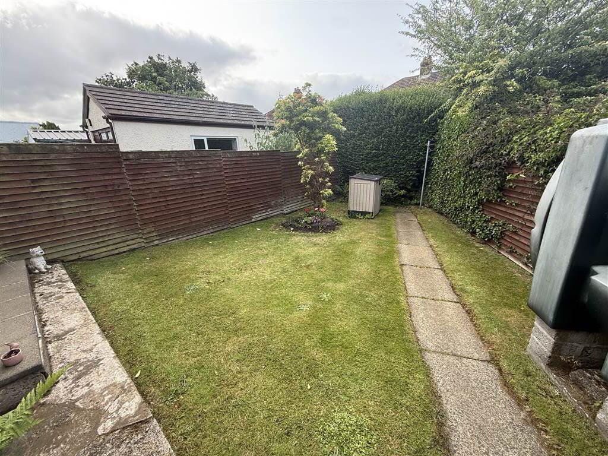
3 Rochester Drive, Castlereagh, Belfast, BT6 9JX
3 Bed Semi-detached House For Sale
£195,000
Print additional images & map (disable to save ink)
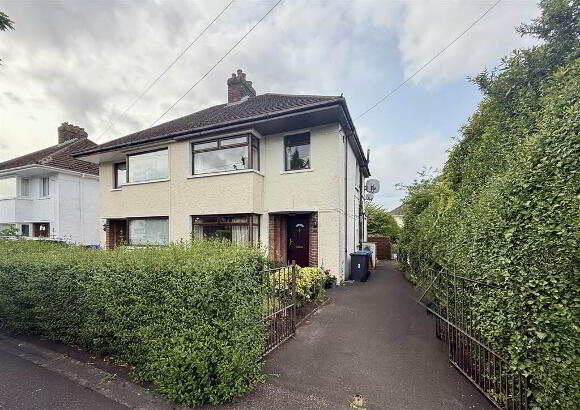
Telephone:
028 9020 7111View Online:
www.mcclearys.co.uk/1018713Key Information
| Address | 3 Rochester Drive, Castlereagh, Belfast, BT6 9JX |
|---|---|
| Price | Last listed at Guide price £195,000 |
| Style | Semi-detached House |
| Bedrooms | 3 |
| Receptions | 2 |
| Heating | Oil |
| EPC Rating | E41/D65 |
| Status | Sale Agreed |
Features
- Semi Detached Family Home
- Extended
- Updating Required
- Three Bedrooms
- Two Receptions
- Large Extended Fitted Kitchen
- Driveway
- Oil Fired Central Heating
- UPVC Double Glazing
- Sought After Location
- Viewing Highly Recommended
- Chain Free
Additional Information
This extended semi detached family home is located in a much sought after residential area close to Cregagh and Castlereagh. Boasting spacious accommodation throughout including an extended kitchen and living room this property will suit a wide variety of buyers and we highly recommended viewing without delay.
Ground Floor
- HALLWAY:
- Understair wc.
- LIVING ROOM:
- 4.4m x 3.5m (14' 5" x 11' 6")
- LOUNGE:
- 5.8m x 2.9m (19' 0" x 9' 6")
Fireplace. Patio doors to rear garden. - KITCHEN:
- 4.6m x 2.4m (15' 1" x 7' 10")
High and low level units, stainless steel sink.
First Floor
- BEDROOM (1):
- 4.4m x 3.1m (14' 5" x 10' 2")
- BEDROOM (2):
- 3.8m x 3.1m (12' 6" x 10' 2")
Cupboard. - BEDROOM (3):
- 2.4m x 2.2m (7' 10" x 7' 3")
Cupboard. - BATHROOM:
- Bathroom panel bath, sink unit and hotpress.
- SEPARATE WC:
- Low flush wc.
Ground Floor
- EXTERIOR:
- Driveway with lawn and flower beds to front.
Enclosed rear lawn to rear.
Directions
Off Stirling Avenue
-
McClearys Property Sales

028 9020 7111

