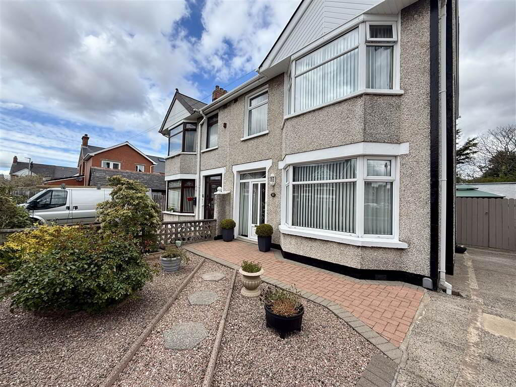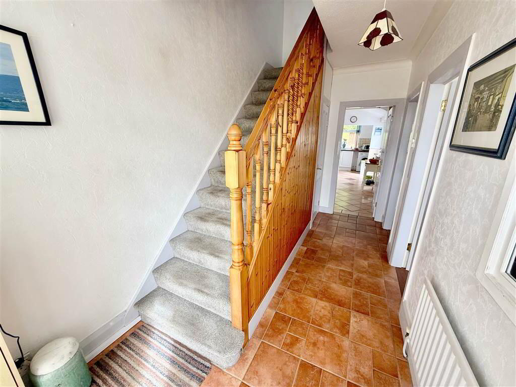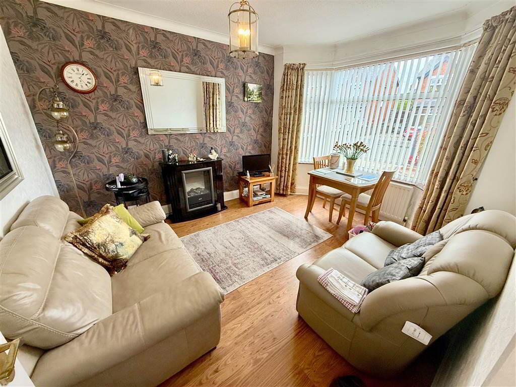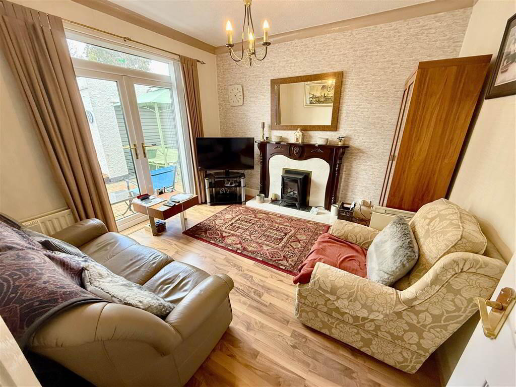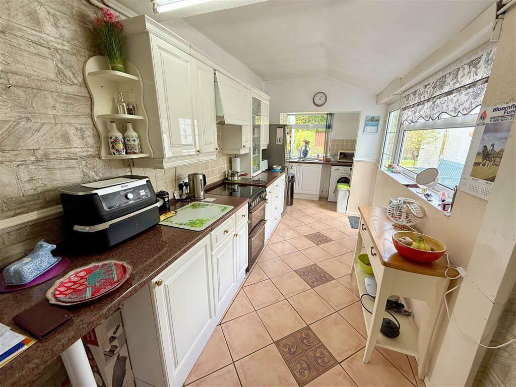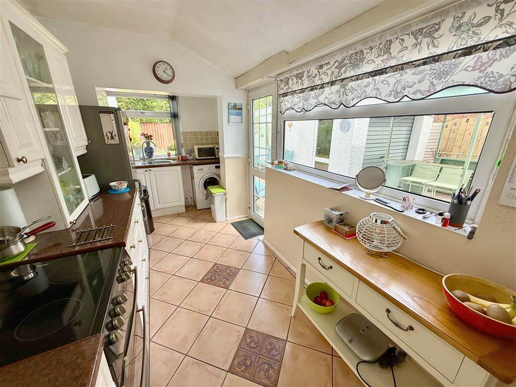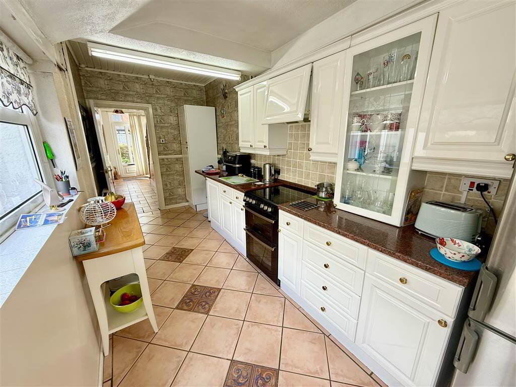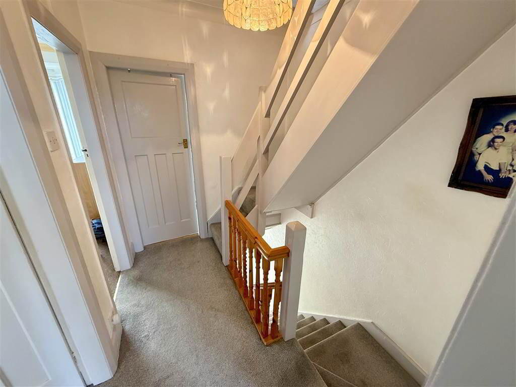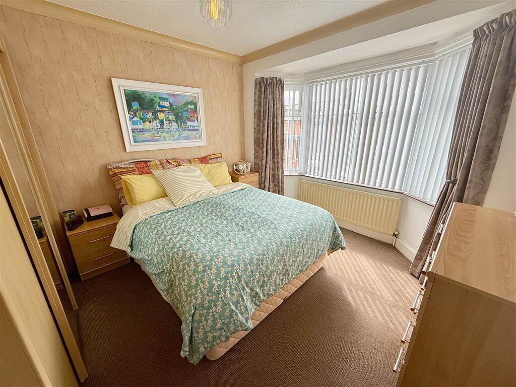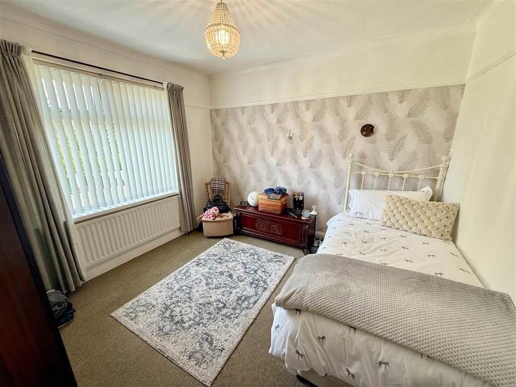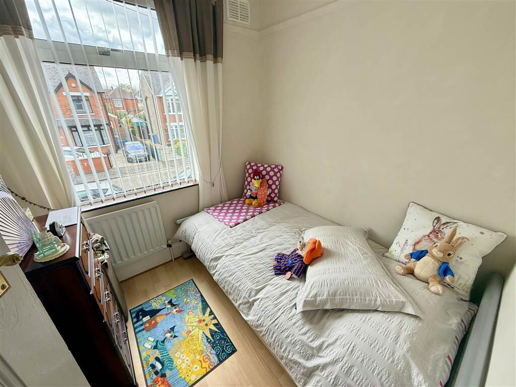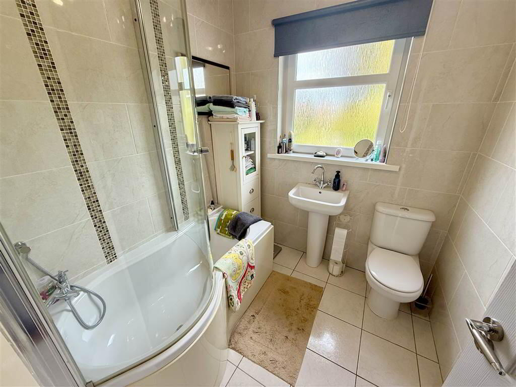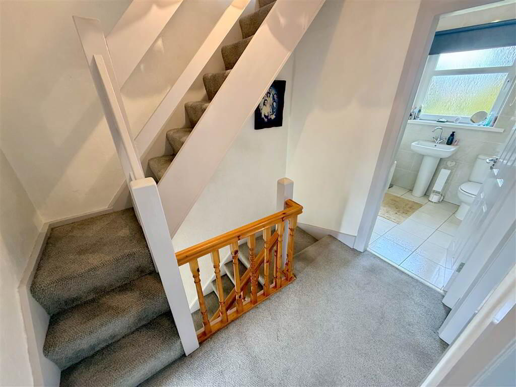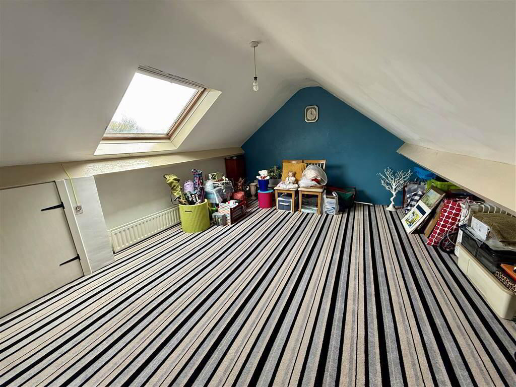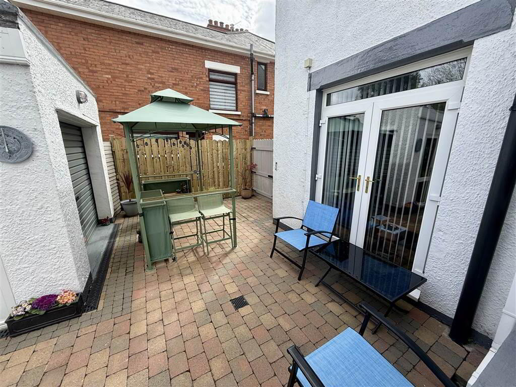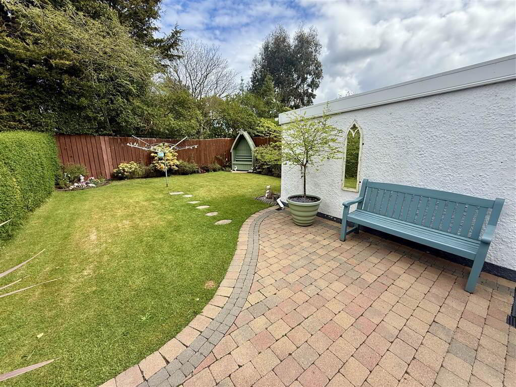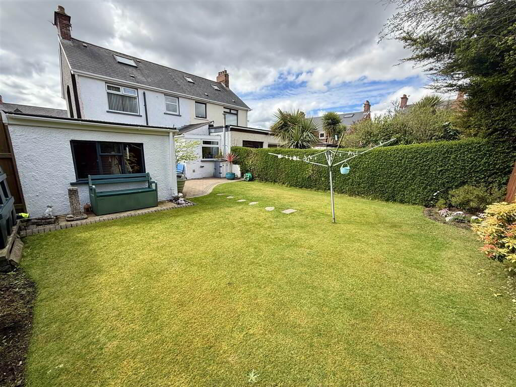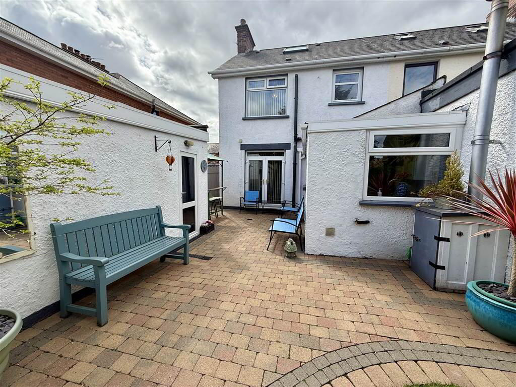
4 Orby Grove, Castlereagh, Belfast, BT5 6AL
3 Bed Semi-detached House For Sale
£245,000
Print additional images & map (disable to save ink)
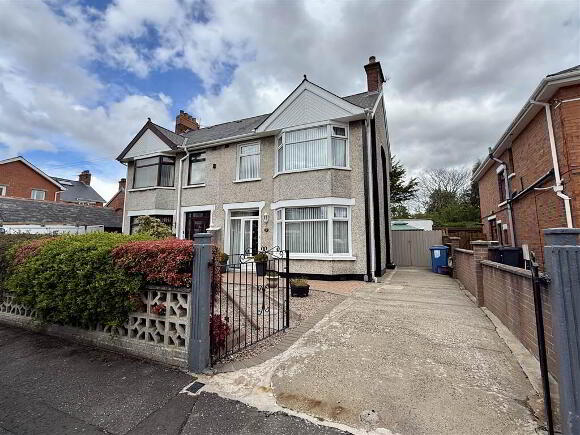
Telephone:
028 9020 7111View Online:
www.mcclearys.co.uk/1011431Key Information
| Address | 4 Orby Grove, Castlereagh, Belfast, BT5 6AL |
|---|---|
| Price | Last listed at Guide price £245,000 |
| Style | Semi-detached House |
| Bedrooms | 3 |
| Receptions | 2 |
| EPC Rating | E48/D57 |
| Status | Sale Agreed |
Features
- Semi Detached
- Well Presented Throughout
- Three Bedrooms
- Two Receptions
- Large Fitted Kitchen
- Luxury Family Bathroom
- Floored Roofspace With Fixed Staircase Access
- UPVC Double Glazing
- Oil Fired Central Heating
- Driveway
- Detached Garage
- Excellent Rear Garden With Lawn And Patio Areas
- Sought After Location
- Viewing Highly Recommended
Additional Information
This superb semi detached family home is located in a much sought after and is sure to appeal to a wide range of buyers.
The bright and spacious accommodation is arranged over two floors comprising three bedrooms , two receptions , large fitted kitchen and luxury family bathroom. There is the further benefit of a fully floored roofspace with fixed staircase access. Externally, the spacious driveway leads to a detached garage while the enclosed rear garden boasts a patio and large lawn.
Orby Grove is located off Orby Drive and is within walking distance to leading schools, local shops, restaurants, major supermarkets, the newly refurbished Orangefield Park . There is direct access to the city centre with metro bus stops close by while there is easy access to the Knock Dual Carriageway.
The bright and spacious accommodation is arranged over two floors comprising three bedrooms , two receptions , large fitted kitchen and luxury family bathroom. There is the further benefit of a fully floored roofspace with fixed staircase access. Externally, the spacious driveway leads to a detached garage while the enclosed rear garden boasts a patio and large lawn.
Orby Grove is located off Orby Drive and is within walking distance to leading schools, local shops, restaurants, major supermarkets, the newly refurbished Orangefield Park . There is direct access to the city centre with metro bus stops close by while there is easy access to the Knock Dual Carriageway.
Ground Floor
- HALLWAY:
- Understairs storage.
- LIVING ROOM:
- 3.8m x 3.2m (12' 6" x 10' 6")
- DINING ROOM:
- 3.3m x 3.2m (10' 10" x 10' 6")
- KITCHEN:DINING
- 3.8m x 3.2m (12' 6" x 10' 6")
First Floor
- LANDING:
- BEDROOM (1):
- 3.7m x 3.2m (12' 2" x 10' 6")
- BEDROOM (2):
- 3.3m x 3.2m (10' 10" x 10' 6")
- BEDROOM (3):
- 2.1m x 1.9m (6' 11" x 6' 3")
- BATHROOM:
- 1.9m x 1.88m (6' 3" x 6' 2")
ROOFSPACE
- 5.5m x 3.8m (18' 1" x 12' 6")
Access via fixed staircase
Outside
- Driveway. Detached Garage. Enclosed rear garden with lawn and patio area.
Directions
Off Castlereagh Road
-
McClearys Property Sales

028 9020 7111

