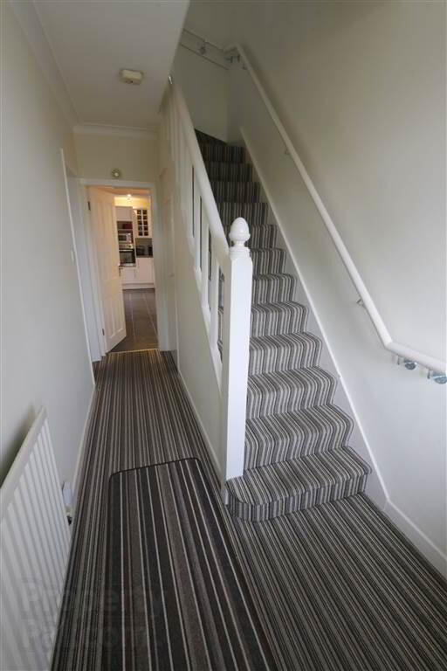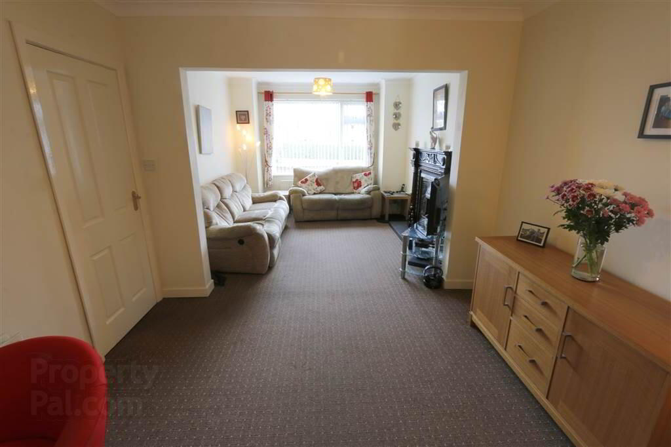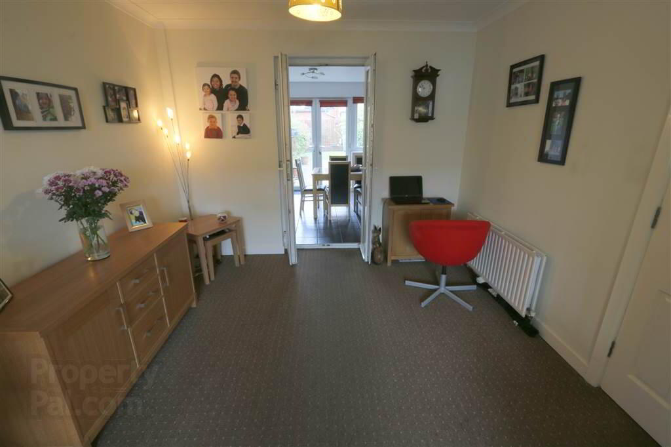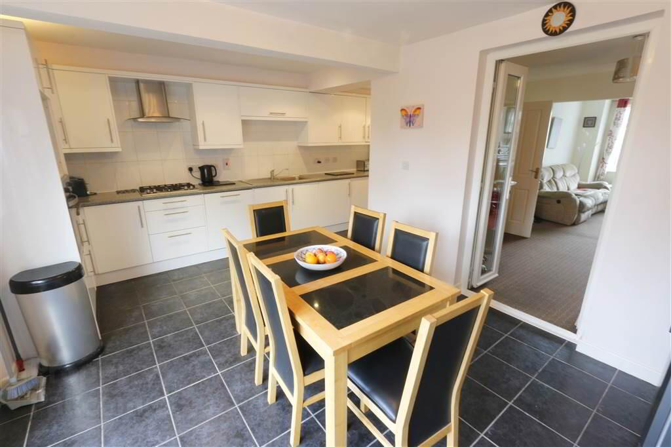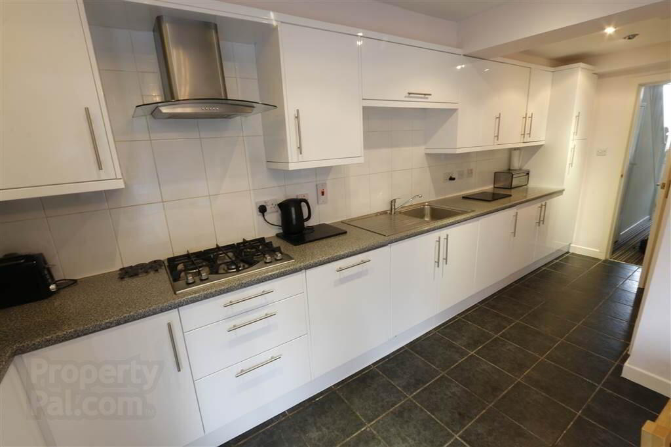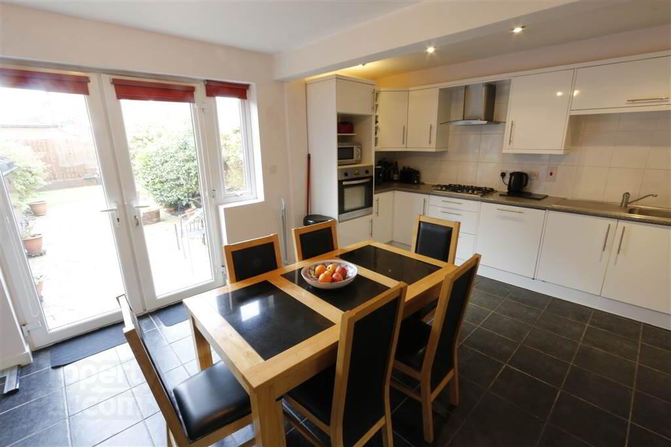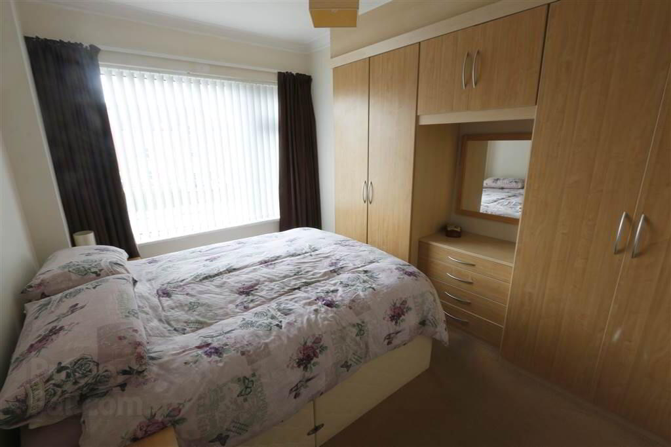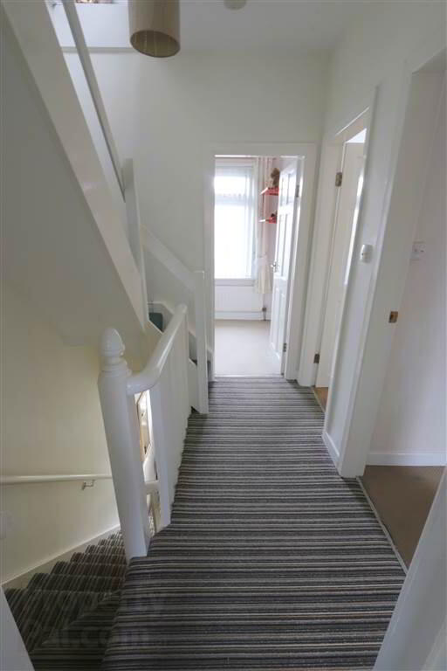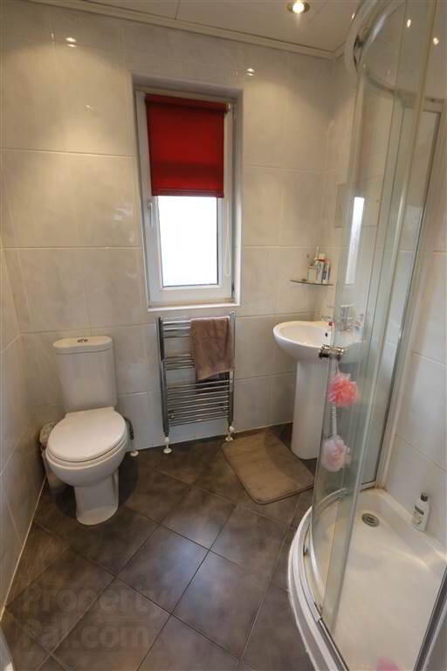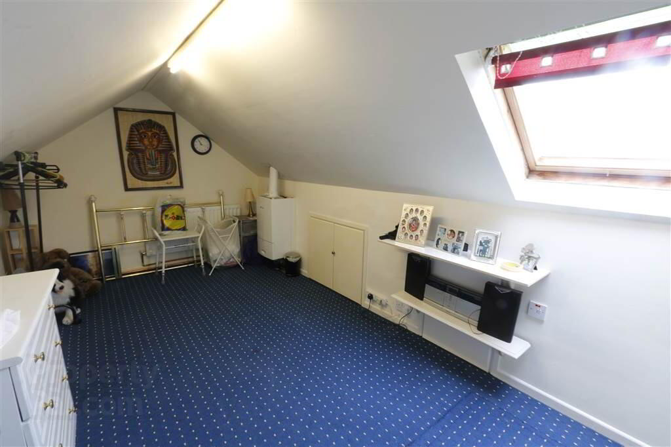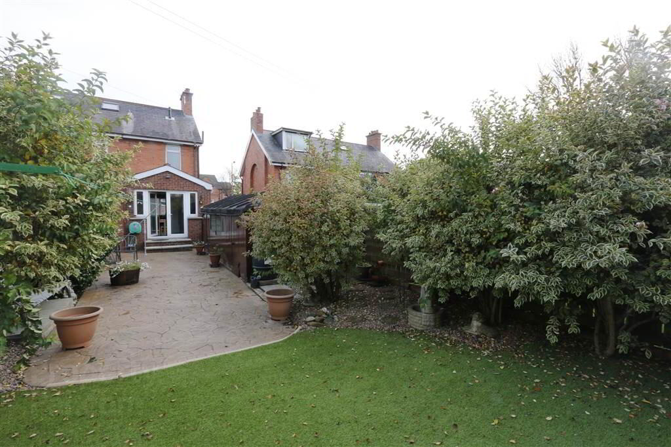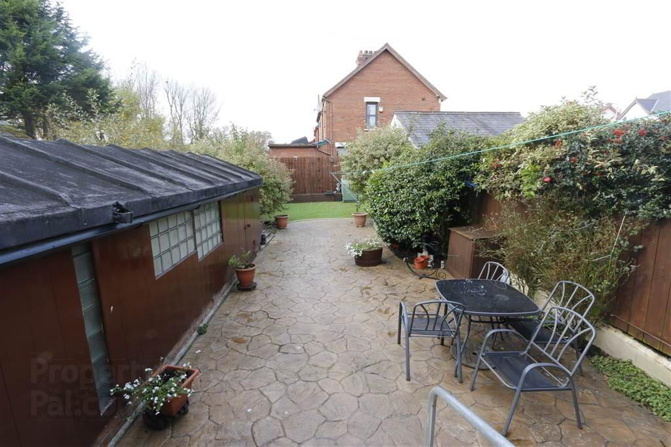
169 Cregagh Road, Belfast BT6 0LB
3 Bed Semi-detached House For Sale
SOLD
Print additional images & map (disable to save ink)
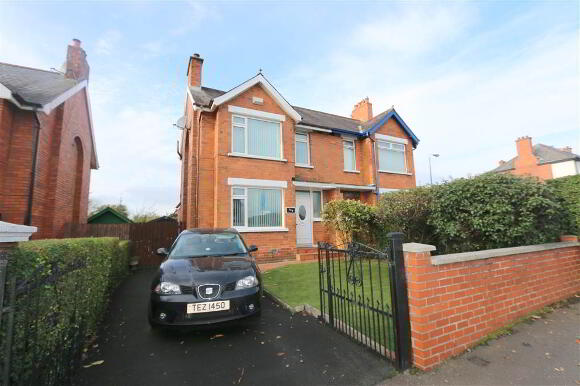
Telephone:
028 9020 7111View Online:
www.mcclearys.co.uk/479672Key Information
| Address | 169 Cregagh Road, Belfast |
|---|---|
| Style | Semi-detached House |
| Bedrooms | 3 |
| Receptions | 2 |
| Heating | Gas |
| Status | Sold |
Features
- Semi Detached Family Home
- Extended
- Three Bedrooms
- Large Through Lounge
- Modern Fitted Kitchen Open Plan To Dining Room
- Floored Roofspace Accessed Via Fixed Staircase
- Modern Showerroom
- Large Rear Garden
- Driveway
- Detached Garage
- Gas Central Heating
- uPVC Double Glazing
- Sought After Location Close To Cregagh And Ravenhill
- Viewing Essential
Additional Information
Located on the Cregagh close to Onslow Parade in a much sought after residential area is this superb semi detached family home. With the addition of a large rear extension the property has space is abundance. On the ground floor the modern fitted kitchen is complimented by a dining area that opens back through to the large through lounge. Upstairs are three bedrooms and a floored roofspace all served by a modern fitted bathroom . The property benefits further a driveway, detached garage and a generous rear garden. Rarely do such spacious properties come onto the market is this prime location and we advise on a viewing to fully appreciate this excellent home.
Ground Floor
- HALLWAY:
- Understairs storage
- LIVING ROOM:
- 6.5m x 3.2m (21' 4" x 10' 6")
Fireplace with gas fire. French doors to kitchen/dining - KITCHEN:DINING
- 5.m x 3.4m (16' 5" x 11' 2")
Range of modern high and low level units with marble effect worktops. Built in gas hob, electric oven and extractor hood, Stainless steel sink with drainer. Built in dishwasher and washing machine. Tiled floor. French doors to rear garden.
First Floor
- BEDROOM (1):
- 3.55m x 2.99m (11' 8" x 9' 10")
- BEDROOM (2):
- 3.55m x 2.99m (11' 8" x 9' 10")
- BEDROOM (3):
- 1.9m x 1.8m (6' 3" x 5' 11")
- BATHROOM:
- White suite : Comprising walkin electric shower, pedestal wash hand basin, dual flush wc, fully tiled walls.
- LANDING
- Fixed staircase to roofspace.
Second Floor
- ROOFSPACE:
- 4.9m x 2.5m (16' 1" x 8' 2")
Accessed via fixed staircase. Fully floored. Power and light. Velux window.
Outside
- EXTERIOR
- 7.5m x 3.6m (24' 7" x 11' 10")
Driveway
Detached Wooden Garage
Front garden with artificial grass
Rear garden with patio area and lawn with artificial grass.
Directions
Cregagh Road.
-
McClearys Property Sales

028 9020 7111

